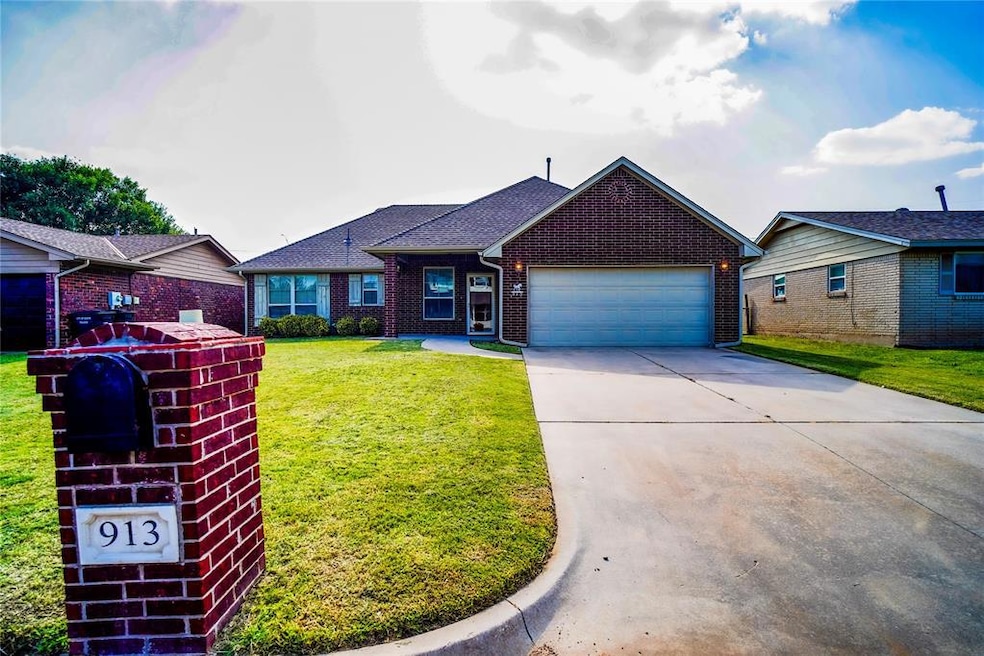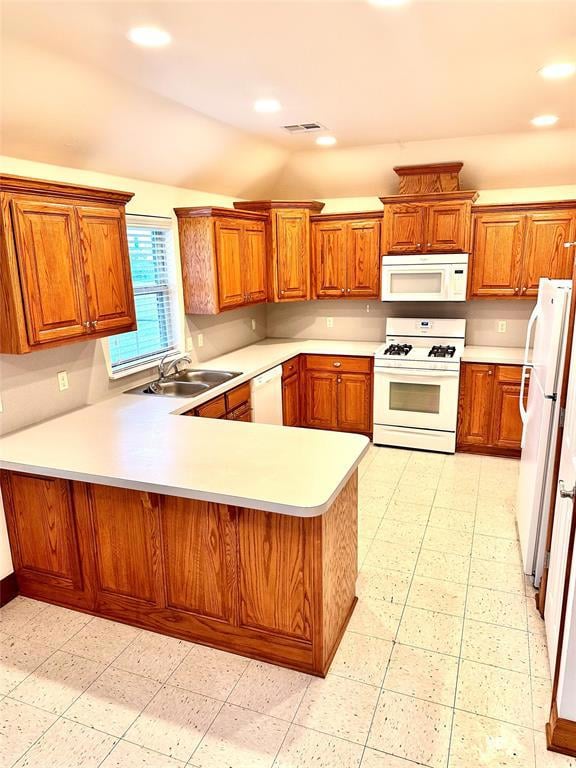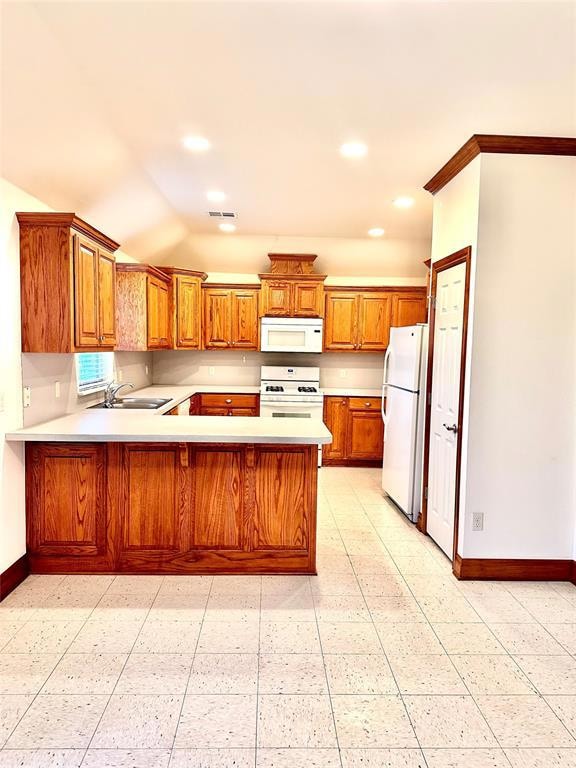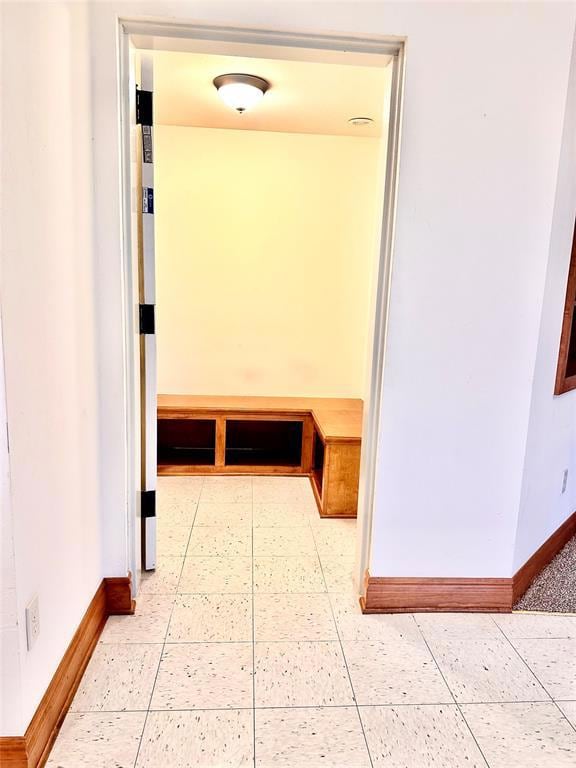Estimated payment $1,361/month
Highlights
- Dallas Architecture
- 2 Car Attached Garage
- Woodwork
- Covered Patio or Porch
- Interior Lot
- Home Security System
About This Home
New Carpet and updates! Welcome to this adorable 3 bed 2 bath home in the heart of MOORE, OK! You have to check out the large FEMA certified above ground safe room in the kitchen. Talk about peace of mind during storm season. Master has a low step shower, and bathrooms feature grab bars for assist. Low profile tub in secondary bathroom. No step access to garage and the front door for handicap access. Tons of storage and oversized closets, new 2" blinds and crown molding. Kitchen features nice oak cabinets, pull out drawers with ample storage, matching whirlpool appliances, and gas stove. Refrigerator to stay in the home. Laundry room just off of the kitchen with washer and dryer that will also stay with home. New Roof 2022 and new HVAC 2023. Close to shopping, dining, Moore Central Park in the front yard and the Warren theatre in the back yard. Large fenced back yard with small building for storage. Don't miss this opportunity for single family home, rental investment opportunity, or AirBnB for college game days with a short drive to Norman.
Televisions in the living room and bedroom stays with the home.
Home Details
Home Type
- Single Family
Est. Annual Taxes
- $2,994
Year Built
- Built in 2013
Lot Details
- 8,276 Sq Ft Lot
- East Facing Home
- Fenced
- Interior Lot
Parking
- 2 Car Attached Garage
- Garage Door Opener
- Driveway
Home Design
- Dallas Architecture
- Slab Foundation
- Brick Frame
- Composition Roof
Interior Spaces
- 1,200 Sq Ft Home
- 1-Story Property
- Woodwork
- Crown Molding
- Ceiling Fan
- Window Treatments
- Inside Utility
Kitchen
- Gas Oven
- Gas Range
- Free-Standing Range
- Microwave
- Dishwasher
- Wood Stained Kitchen Cabinets
- Disposal
Bedrooms and Bathrooms
- 3 Bedrooms
- 2 Full Bathrooms
Laundry
- Laundry Room
- Washer and Dryer
Home Security
- Home Security System
- Fire and Smoke Detector
Accessible Home Design
- Handicap Accessible
Outdoor Features
- Covered Patio or Porch
- Outbuilding
Schools
- Central Elementary School
- Central JHS Middle School
- Moore High School
Utilities
- Central Heating and Cooling System
- High Speed Internet
- Cable TV Available
Listing and Financial Details
- Legal Lot and Block 016 / 001
Map
Home Values in the Area
Average Home Value in this Area
Tax History
| Year | Tax Paid | Tax Assessment Tax Assessment Total Assessment is a certain percentage of the fair market value that is determined by local assessors to be the total taxable value of land and additions on the property. | Land | Improvement |
|---|---|---|---|---|
| 2024 | $2,994 | $24,681 | $3,941 | $20,740 |
| 2023 | $1,608 | $14,196 | $2,269 | $11,927 |
| 2022 | $1,632 | $14,196 | $2,485 | $11,711 |
| 2021 | $1,639 | $14,196 | $1,837 | $12,359 |
| 2020 | $1,640 | $14,196 | $1,837 | $12,359 |
Property History
| Date | Event | Price | List to Sale | Price per Sq Ft | Prior Sale |
|---|---|---|---|---|---|
| 09/29/2025 09/29/25 | Price Changed | $211,900 | -1.0% | $177 / Sq Ft | |
| 09/12/2025 09/12/25 | Price Changed | $214,000 | -2.3% | $178 / Sq Ft | |
| 08/25/2025 08/25/25 | For Sale | $219,000 | +7.9% | $183 / Sq Ft | |
| 08/30/2023 08/30/23 | Sold | $203,000 | +1.5% | $169 / Sq Ft | View Prior Sale |
| 08/03/2023 08/03/23 | Pending | -- | -- | -- | |
| 08/01/2023 08/01/23 | For Sale | $199,999 | -- | $167 / Sq Ft |
Purchase History
| Date | Type | Sale Price | Title Company |
|---|---|---|---|
| Warranty Deed | -- | None Listed On Document |
Source: MLSOK
MLS Number: 1187454
APN: R0019040
- 109 SW 9th St
- 104 SW 10th St
- 516 SW 11th St
- 534 SW 11th St
- 566 SW 11th St
- 621 SW 7th St
- 1105 Golden Leaf Dr
- 604 SW 12th St
- 1605 S Broadway St
- 1013 Golden Leaf Dr
- 1232 Glenwood Dr
- 622 SW 3rd St
- 208 SE 2nd St Unit 12
- 502 Stoneridge Dr
- 316 SE 6th St
- 638 SW 3rd St
- 1404 Heather Ln
- 519 Stoneridge Dr
- 333 SE 6th St
- 633 SW 1st Place
- 925 Heather Ln
- 503 Clover Rd
- 701 SW 17th St
- 740 SW 4th Place
- 736 SW 14th St
- 750 SW 14th St Unit 752
- 766 SW 14th St Unit 768
- 788 SW 14th St
- 701 NW 2nd St
- 769 SW 19th St
- 1012 SE 8th St
- 936 SW 2nd St
- 1112 SE 14th St
- 919 SW 1st St
- 813 City Ave
- 108 S English Dr
- 1408 SE 8th St
- 800 SW 19th St
- 1012 SW 13th St
- 1409 Meadow Run Dr







