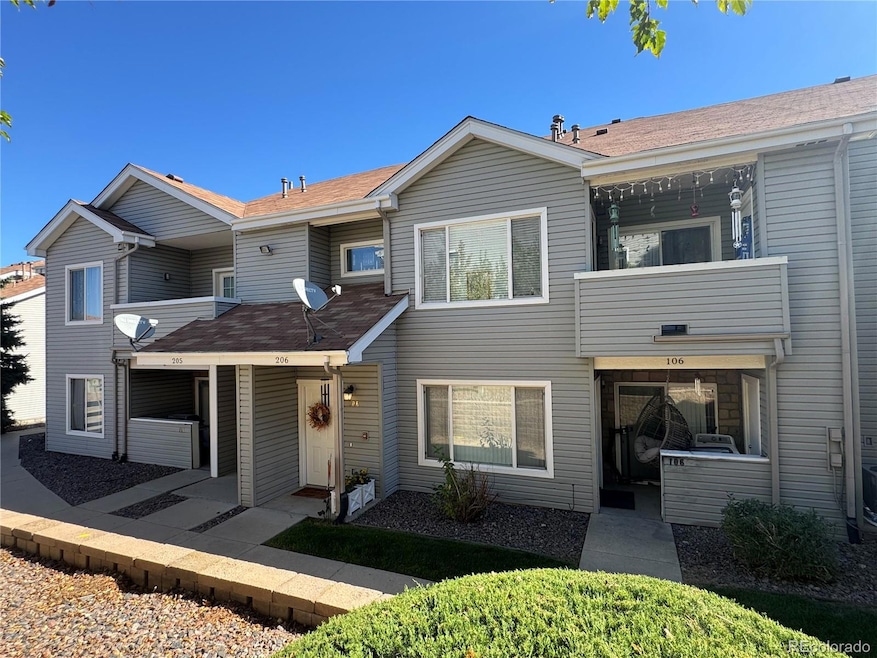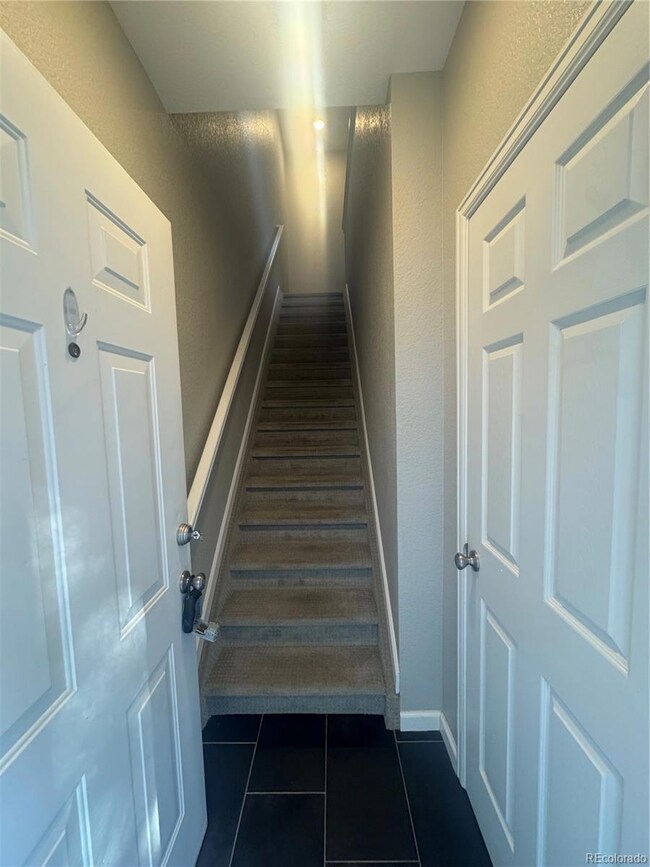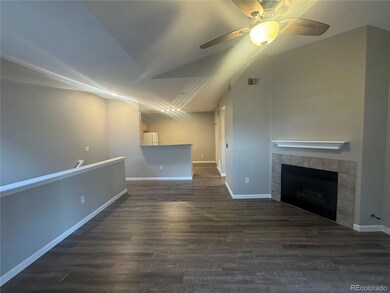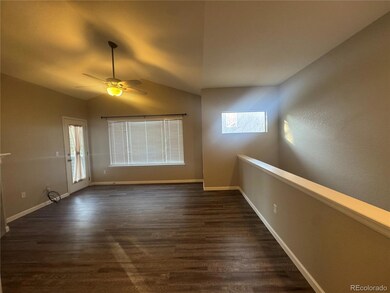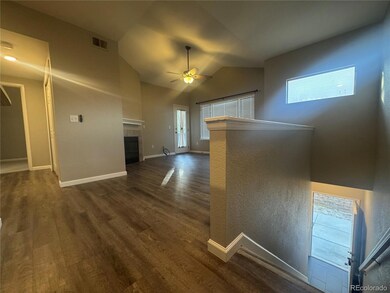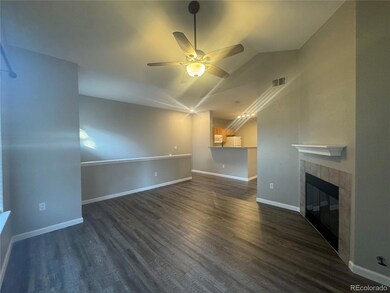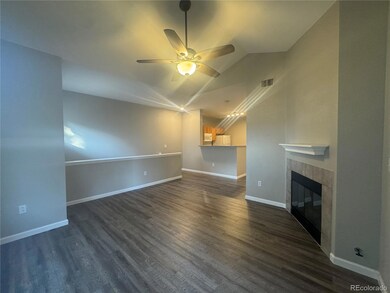913 S Zeno Way Unit 206 Aurora, CO 80017
Highlights
- Primary Bedroom Suite
- 1 Fireplace
- Tennis Courts
- Mariners Elementary School Rated A
- Community Pool
- Balcony
About This Home
This beautifully updated 1-bed, 1-bath condo is located on the top (2nd) floor and offers an abundance of natural light through its south-facing windows. Enjoy the open-concept layout featuring vaulted ceilings, a gas fireplace, and a private patio with a convenient storage closet. The large primary bedroom includes a walk-in closet, and the unit comes equipped with an in-unit washer and dryer, a detached 1-car garage, plus 1 reserved parking space and guest parking. Community amenities include a clubhouse, tennis courts, and a pool. Conveniently located near I-225, E-470, Aurora Mall, and Buckley Air Force Base. Available 10.30.25. 24 hour notice required for showings. * Up to 2 pets allowed upon landlord approval; weight and breed restrictions apply. * Credit score minimum - 600+ * Tenant must provide renters' insurance * Landlord pays water, tenants are responsible for gas/electric NOTE: Landlord and/or Listing Agent are accepting "Portable Screening Reports (PSR)." If you possess a PSR less than 30 days old, please refrain from filling out the Zillow Application or any other application that incurs a fee. Kindly submit your PSR directly to the Landlord and/or Listing Agent. HB23-1099: The prospective tenant has the right to provide to the landlord a portable screening report, as defined in Section 38-12-902(2.5), Colorado Revised Statutes; and If the prospective tenant provides the landlord with a portable tenant screening report, the landlord is prohibited from: Charging the prospective tenant a rental application fee; or Charging the prospective tenant a fee for the landlord to access or use the portal tenant screening report.
Listing Agent
Guide Real Estate Brokerage Email: amanda@guidere.com,303-875-4636 License #100079998 Listed on: 10/02/2025

Condo Details
Home Type
- Condominium
Est. Annual Taxes
- $1,123
Year Built
- Built in 1999
Parking
- 1 Car Garage
Home Design
- Entry on the 2nd floor
Interior Spaces
- 818 Sq Ft Home
- 1-Story Property
- 1 Fireplace
Kitchen
- Oven
- Cooktop
- Dishwasher
- Disposal
Flooring
- Carpet
- Laminate
- Tile
Bedrooms and Bathrooms
- 1 Main Level Bedroom
- Primary Bedroom Suite
- 1 Full Bathroom
Laundry
- Laundry Room
- Dryer
- Washer
Schools
- Murphy Creek K-8 Elementary And Middle School
- Vista Peak High School
Additional Features
- Balcony
- Two or More Common Walls
- Forced Air Heating and Cooling System
Listing and Financial Details
- Security Deposit $1,600
- Property Available on 10/30/25
- Exclusions: Tenants personal property
- The owner pays for association fees, taxes, water
- 12 Month Lease Term
- $50 Application Fee
Community Details
Overview
- Low-Rise Condominium
- Foxdale Subdivision
Recreation
- Tennis Courts
- Community Pool
Pet Policy
- Limit on the number of pets
- Pet Size Limit
- Pet Deposit $300
- $35 Monthly Pet Rent
- Dogs and Cats Allowed
- Breed Restrictions
Map
Source: REcolorado®
MLS Number: 2065809
APN: 1975-16-4-39-014
- 912 S Yampa St Unit 207
- 18494 E Kepner Place Unit 204
- 907 S Yampa St Unit 205
- 18391 E Kepner Place Unit 103
- 922 S Walden St Unit 101
- 906 S Walden St Unit 104
- 931 S Zeno Way Unit 106
- 931 S Zeno Way Unit 107
- 908 S Walden Way Unit 201
- 18301 E Kepner Place Unit 106
- 943 S Zeno Way Unit 102
- 943 S Zeno Way Unit 205
- 1030 S Zeno Way
- 18103 E Kentucky Ave Unit 203
- 1006 S Waco Way
- 18105 E Ohio Ave Unit 204
- 18064 E Ford Place
- 18064 E Ohio Ave Unit 104
- 18073 E Ohio Ave Unit 203
- 18063 E Ohio Ave Unit 201
- 912 S Yampa St Unit 203
- 912 S Yampa St Unit Foxdale Condominium
- 18163 E Kentucky Ave
- 18103 E Kentucky Ave Unit 203
- 18031 E Kentucky Ave Unit 103
- 1055 S Zeno Way
- 882 S Uravan Ct
- 1080 S Walden Way Unit 102
- 1089 S Walden Way
- 18320 E Mississippi Ave
- 1304 S Argonne St
- 17216 E Alameda Pkwy
- 17880 E Louisiana Ave
- 17036 E Ohio Dr
- 591 S Pitkin Ct
- 17333 E Kansas Place
- 1417 S Biscay Way
- 1191 S Richfield St
- 17053 E Tennessee Dr Unit 207
- 17053 E Tennessee Dr Unit 212
