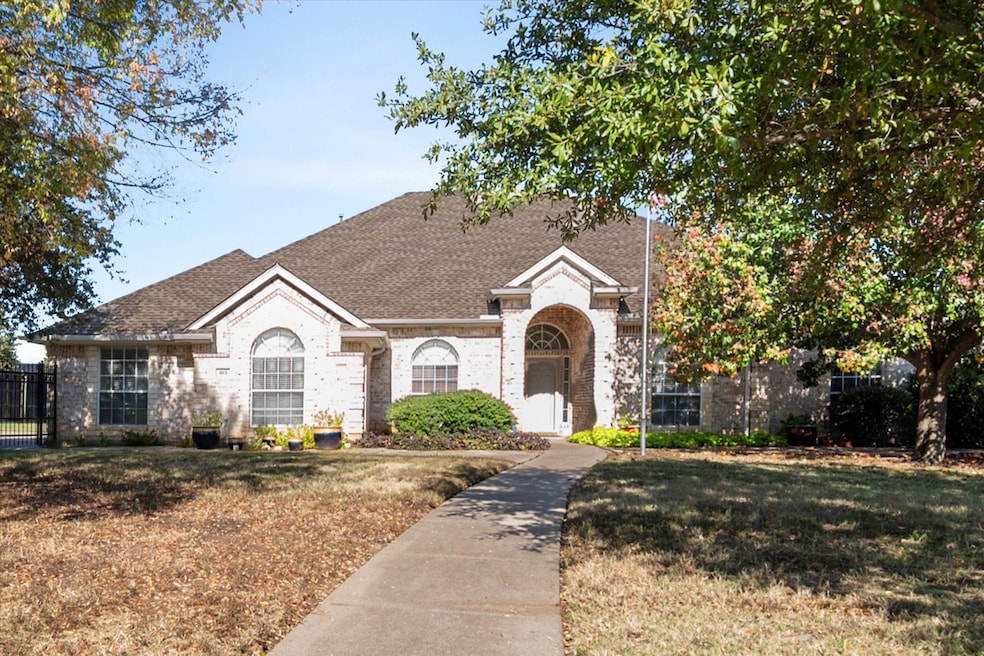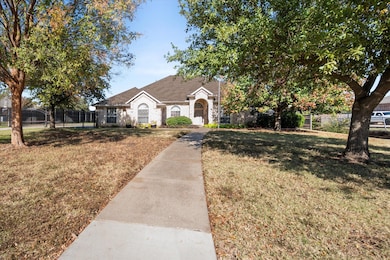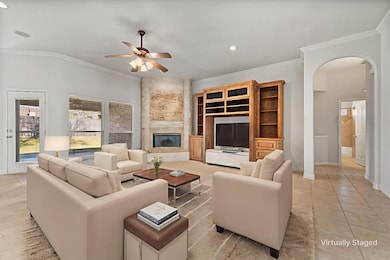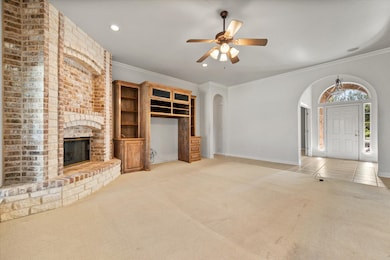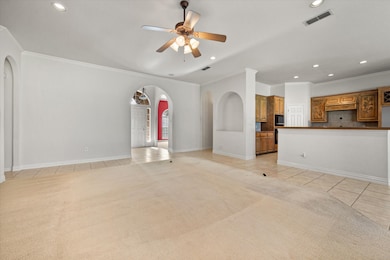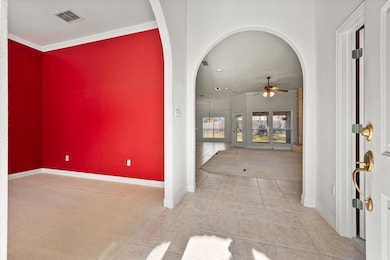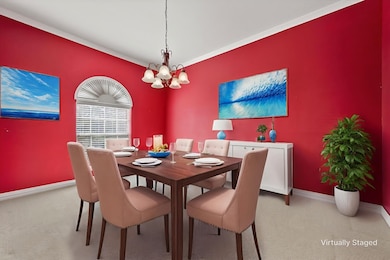913 Shady Vale Dr Kennedale, TX 76060
Estimated payment $3,584/month
Highlights
- 0.51 Acre Lot
- Granite Countertops
- Covered Patio or Porch
- Traditional Architecture
- Lawn
- Breakfast Area or Nook
About This Home
Charming Opportunity in Kennedale: Your Canvas for Personal Touch...
Discover your Dream Home nestled in the Peaceful and Vibrant community of Shady Creek East. This practical 4-Bedroom, 3-Bathroom residence offers a Harmonious Blend of Comfort, Style and Space, set on an expansive Half-Acre lot. With a 3-car Garage and an array of thoughtfully designed spaces, this property is Tailor-Made for those seeking Modern Conveniences with a touch of Classic Charm. Step inside to discover a thoughtfully designed floor plan featuring a generously sized Living Room, accentuated by a striking Brick and Stone Gas Log Corner Fireplace and practical built-ins. With a smart Split Bedroom design, the home ensures privacy and better space utilization. The centerpiece is the ample Island Kitchen offering Granite Countertops and quality Gas Appliances. This space naturally flows into a Breakfast Nook and the Main Living area, perfect for gathering with loved ones. The Primary Suite is a Serene Retreat, highlighted by a beautiful bay window that creates a natural sitting area, ideal for relaxation or quiet moments. Outdoor enthusiasts will appreciate the covered porch and extended concrete patio, ideal for relaxing or hosting. With a full sprinkler system and complete gutters, the yard is easy to maintain, letting you enjoy nature without fuss. A Rare Gem in the neighborhood, this Home includes a gated entrance to the 3-car Garage, offering ample storage and parking space. Make this Kennedale residence your own, where you can infuse your personal style into a Home with Solid Foundations. Experience the joy of turning this thoughtfully designed space into your Personalized Sanctuary. Schedule your Tour today!
Listing Agent
Coldwell Banker Apex, REALTORS Brokerage Phone: 214-693-5356 License #0583203 Listed on: 11/24/2025

Home Details
Home Type
- Single Family
Est. Annual Taxes
- $11,326
Year Built
- Built in 2001
Lot Details
- 0.51 Acre Lot
- Wood Fence
- Landscaped
- Interior Lot
- Sprinkler System
- Few Trees
- Lawn
- Back Yard
Parking
- 3 Car Attached Garage
- Side Facing Garage
- Multiple Garage Doors
- Garage Door Opener
- Driveway
- Electric Gate
Home Design
- Traditional Architecture
- Brick Exterior Construction
- Slab Foundation
- Composition Roof
Interior Spaces
- 2,770 Sq Ft Home
- 1-Story Property
- Gas Log Fireplace
- Stone Fireplace
- Fireplace Features Masonry
- Window Treatments
- Living Room with Fireplace
- Fire and Smoke Detector
- Laundry in Utility Room
Kitchen
- Breakfast Area or Nook
- Gas Cooktop
- Microwave
- Dishwasher
- Kitchen Island
- Granite Countertops
- Disposal
Flooring
- Carpet
- Ceramic Tile
Bedrooms and Bathrooms
- 4 Bedrooms
- Walk-In Closet
- 3 Full Bathrooms
Outdoor Features
- Covered Patio or Porch
- Rain Gutters
Schools
- Delaney Elementary School
- Kennedale High School
Utilities
- Central Heating and Cooling System
- Heating System Uses Natural Gas
- Gas Water Heater
- High Speed Internet
- Cable TV Available
Community Details
- Shady Creek East Subdivision
Listing and Financial Details
- Legal Lot and Block 13 / 2
- Assessor Parcel Number 07055358
Map
Home Values in the Area
Average Home Value in this Area
Tax History
| Year | Tax Paid | Tax Assessment Tax Assessment Total Assessment is a certain percentage of the fair market value that is determined by local assessors to be the total taxable value of land and additions on the property. | Land | Improvement |
|---|---|---|---|---|
| 2025 | $4,241 | $452,657 | $80,679 | $371,978 |
| 2024 | $4,241 | $547,650 | $80,679 | $466,971 |
| 2023 | $10,390 | $469,050 | $60,679 | $408,371 |
| 2022 | $10,116 | $427,304 | $60,648 | $366,656 |
| 2021 | $9,884 | $366,210 | $76,800 | $289,410 |
| 2020 | $9,828 | $367,591 | $76,800 | $290,791 |
| 2019 | $9,964 | $359,448 | $85,000 | $274,448 |
| 2018 | $5,365 | $353,361 | $42,500 | $310,861 |
| 2017 | $9,971 | $346,603 | $42,500 | $304,103 |
| 2016 | $9,065 | $325,108 | $42,500 | $282,608 |
| 2015 | $4,938 | $286,046 | $42,500 | $243,546 |
| 2014 | $4,938 | $278,400 | $42,500 | $235,900 |
Property History
| Date | Event | Price | List to Sale | Price per Sq Ft |
|---|---|---|---|---|
| 11/24/2025 11/24/25 | For Sale | $500,000 | -- | $181 / Sq Ft |
Purchase History
| Date | Type | Sale Price | Title Company |
|---|---|---|---|
| Interfamily Deed Transfer | -- | Attorney | |
| Special Warranty Deed | -- | Safeco Land Title | |
| Warranty Deed | -- | Safeco Land Title | |
| Warranty Deed | -- | American Title Co |
Mortgage History
| Date | Status | Loan Amount | Loan Type |
|---|---|---|---|
| Previous Owner | $200,000 | No Value Available |
Source: North Texas Real Estate Information Systems (NTREIS)
MLS Number: 21119110
APN: 07055358
- 6216 Pennsylvania Ave
- 5406 Signal Peak Dr
- 5409 Summit Peak Dr
- 813 Shady Creek Dr
- 5503 Alta Verde Cir
- 1008 Ohio Ct
- 928 Shady Oaks Dr
- 800 Whitley Ct
- 812 Woodland Ct Unit 7A & 7B
- 810 Woodland Ct
- 6215 Echo Summit Ln
- 600 Little School Rd
- 5603 Alicante Dr
- 5503 Onyx Ct
- 5103 Adamstown Place
- 704 Woodland Ct
- 5148 Treepoint Dr
- 613 Wildcat Way
- 5211 Vicksburg Dr
- 5410 Vicksburg Dr
- 6211 August Run
- 6202 Pennsylvania Ave
- 804 Whitley Ct
- 830 Woodland Ct
- 6116 Silkcrest Trail
- 621 Wildcat Way Unit ID1019530P
- 119 Peachtree Ct Unit B
- 5700 Median Way
- 5509 Tiara Ct
- 5418 Wild West Dr
- 6406 Tealcove Dr
- 5306 Wild West Dr
- 1216 Collett Sublett Rd
- 5416 Palo Duro Ct
- 5204 Yucca Dr
- 6711 Landover Hills Ln
- 6601 Treepoint Dr
- 5510 Eagle Rock Rd
- 415 Mansfield Cardinal Rd
- 4924 Sigmond Dr
