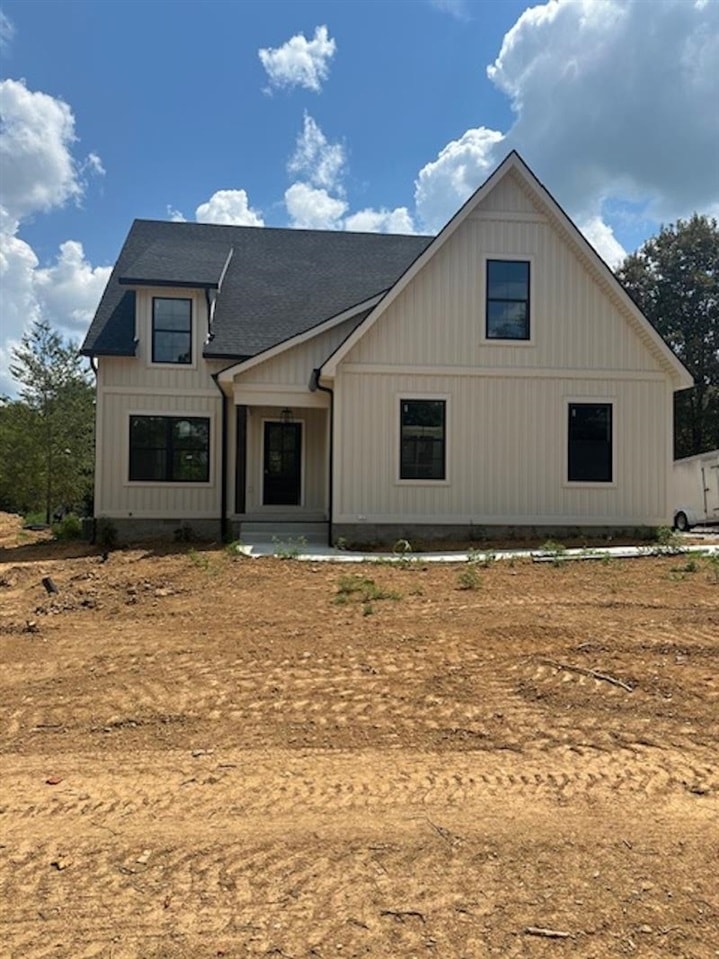
PENDING
NEW CONSTRUCTION
913 Upper Iron Bridge Rd Oakland, KY 42159
Estimated payment $2,354/month
Total Views
5,011
3
Beds
2.5
Baths
1,830
Sq Ft
$199
Price per Sq Ft
Highlights
- New Construction
- Main Floor Primary Bedroom
- Thermal Windows
- Traditional Architecture
- Bonus Room
- 2 Car Attached Garage
About This Home
How about a brand new home in the country, on well over 1 acre? This 3 bed, 2-1/2 bath with bonus room, will be ready for summer. Plenty of walk-in storage and beautiful upgraded finishes, like quartz countertops, luxury vinyl plank flooring, board & batten siding on front and much more. Imagine morning coffee from your covered back deck overlooking nature. Take a private tour today.
Home Details
Home Type
- Single Family
Year Built
- Built in 2025 | New Construction
Lot Details
- 1.25 Acre Lot
- Landscaped with Trees
- Garden
Parking
- 2 Car Attached Garage
- Gravel Driveway
Home Design
- Traditional Architecture
- Dimensional Roof
- Shingle Roof
- Board and Batten Siding
- Vinyl Construction Material
Interior Spaces
- 1,830 Sq Ft Home
- 1.5-Story Property
- Ceiling Fan
- Thermal Windows
- Insulated Doors
- Combination Kitchen and Dining Room
- Bonus Room
- Vinyl Flooring
- Crawl Space
- Storage In Attic
- Fire and Smoke Detector
- Laundry Room
Kitchen
- Eat-In Kitchen
- Electric Range
- Microwave
- Dishwasher
Bedrooms and Bathrooms
- 3 Bedrooms
- Primary Bedroom on Main
- Walk-In Closet
- Double Vanity
- Bathtub
- Separate Shower
Schools
- North Warren Elementary School
- Warren East Middle School
- Warren East High School
Utilities
- Central Air
- Heat Pump System
- Electric Water Heater
- Septic System
Map
Create a Home Valuation Report for This Property
The Home Valuation Report is an in-depth analysis detailing your home's value as well as a comparison with similar homes in the area
Home Values in the Area
Average Home Value in this Area
Property History
| Date | Event | Price | Change | Sq Ft Price |
|---|---|---|---|---|
| 08/12/2025 08/12/25 | Pending | -- | -- | -- |
| 05/08/2025 05/08/25 | For Sale | $364,900 | -- | $199 / Sq Ft |
Source: Real Estate Information Services (REALTOR® Association of Southern Kentucky)
Similar Homes in Oakland, KY
Source: Real Estate Information Services (REALTOR® Association of Southern Kentucky)
MLS Number: RA20252530
Nearby Homes
- Tract 6 Porter Pike
- 891 Three Forks Flatrock Rd
- 3673 Gotts Hydro Rd
- 525 Three Forks Flatrock Rd
- 10321 Smiths Grove- Scottsville Rd
- 10299 Smiths Grove Scottsville Rd
- Lot 1-2 Martinsville Rd
- 386 Ben Thomas Rd
- 12936 Cemetery Rd
- 13023 Cemetary Rd
- 13112 Cemetery Rd
- 422 Cate Ln
- 0 Goshen Church Rd S Unit Tract 2
- 0 Mount Union Church Rd Unit RA20244806
- 992 Mount Union Church Rd
- 345 Fordes Crossing Dr
- 312 Olympia Ct
- 246 Three Par Ct
- 340 Olympia Ct
- 210 Three Par Ct Unit Lot 14-10 Olde Stone






