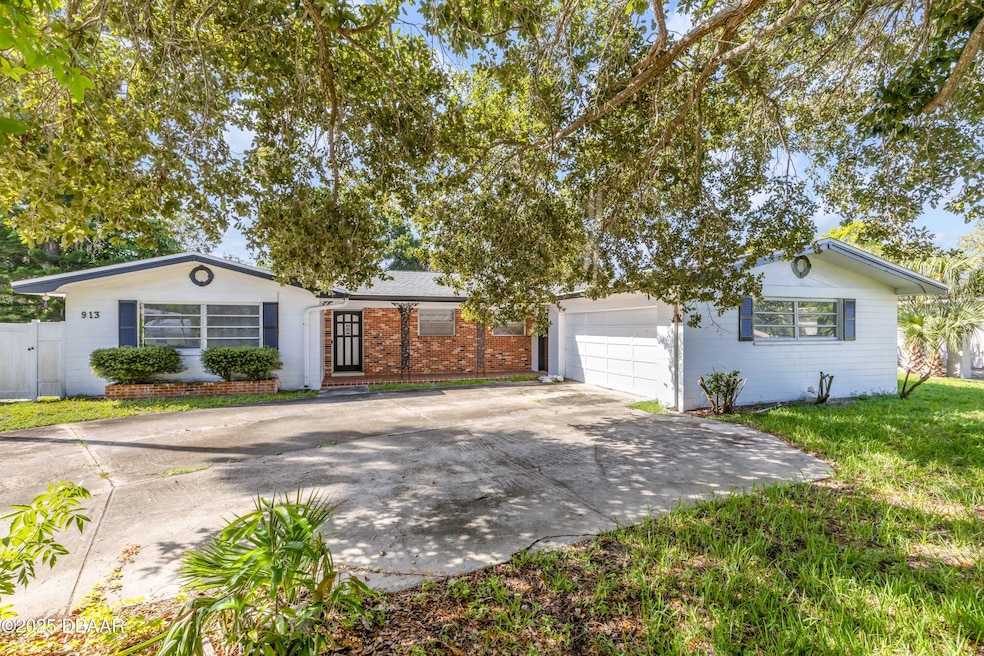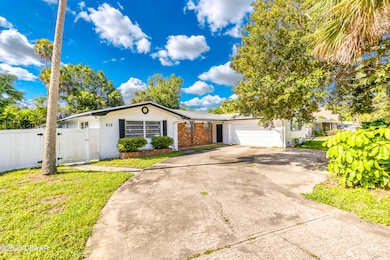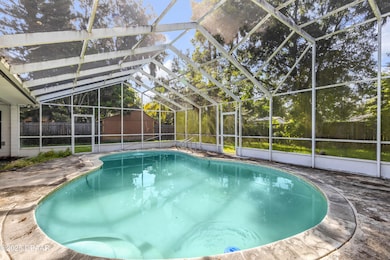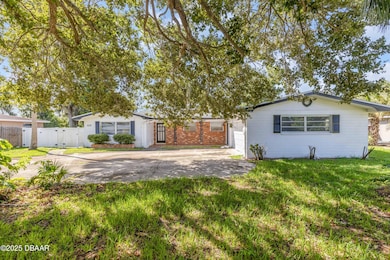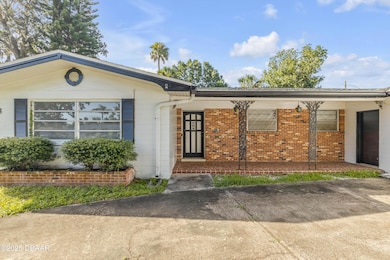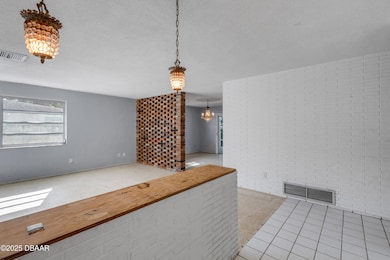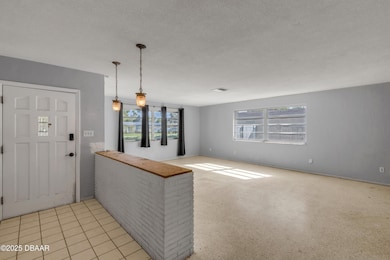913 Valencia Rd South Daytona, FL 32119
Estimated payment $2,272/month
Highlights
- In Ground Pool
- No HOA
- Brick or Stone Mason
- Traditional Architecture
- Screened Porch
- Screened Patio
About This Home
Welcome to this inviting 4-bedroom, 2-bath block POOL home offering a generous 2,034 sq ft of single-story living on a .39-acre corner lot in the highly desired Palm Grove Subdivision, Volusia County, South Daytona Beach. The home is filled with lots of potential and delightful features and is ready to make it your own. There is a large screened‑in pool, covered patio, and a fenced yard, all complemented by a 2-car garage, no HOA, and a favorable Flood Zone X designation. Recent improvements such as a 2019 roof and a 2021 electrical panel offer added peace of mind. Ideally situated just minutes from Daytona Beach's 23 miles of wide, drivable white‑sand coastline, you're only a short drive from beach access points like Frank Rendon Park, Sun Splash Park, and the vibrant Daytona Beach Boardwalk & Pier Cultural and recreational landmarks are all within easy reach—Daytona International Speedway, Museum of Arts & Sciences, and historic Ponce de Leon Inlet Lighthouse offer year‑round entertainment and local flair. With no HOA, plenty of outdoor space, and a location that balances serenity with easy access to beaches, shopping, dining, and schools, this home is a rare find with solid structure and outstanding upside for buyers seeking coastal Florida living with plenty of room to grow.
Home Details
Home Type
- Single Family
Est. Annual Taxes
- $5,450
Year Built
- Built in 1964
Parking
- 2 Car Garage
Home Design
- Traditional Architecture
- Fixer Upper
- Brick or Stone Mason
- Slab Foundation
- Shingle Roof
- Block And Beam Construction
Interior Spaces
- 2,034 Sq Ft Home
- 1-Story Property
- Living Room
- Dining Room
- Screened Porch
Kitchen
- Electric Oven
- Electric Range
Flooring
- Carpet
- Laminate
Bedrooms and Bathrooms
- 4 Bedrooms
- 2 Full Bathrooms
Laundry
- Laundry in Garage
- Dryer
- Washer
Pool
- In Ground Pool
- Screen Enclosure
Utilities
- Central Air
- Heating Available
- Cable TV Available
Additional Features
- Screened Patio
- Fenced
Community Details
- No Home Owners Association
- Palm Grove Subdivision
Listing and Financial Details
- Homestead Exemption
- Assessor Parcel Number 534208000070
Map
Home Values in the Area
Average Home Value in this Area
Tax History
| Year | Tax Paid | Tax Assessment Tax Assessment Total Assessment is a certain percentage of the fair market value that is determined by local assessors to be the total taxable value of land and additions on the property. | Land | Improvement |
|---|---|---|---|---|
| 2025 | $4,934 | $325,025 | $66,528 | $258,497 |
| 2024 | $4,934 | $331,598 | $66,528 | $265,070 |
| 2023 | $4,934 | $245,821 | $66,528 | $179,293 |
| 2022 | $5,082 | $250,486 | $47,297 | $203,189 |
| 2021 | $1,645 | $120,347 | $0 | $0 |
| 2020 | $1,612 | $118,685 | $0 | $0 |
| 2019 | $1,557 | $116,017 | $0 | $0 |
| 2018 | $1,526 | $113,854 | $0 | $0 |
| 2017 | $1,526 | $111,512 | $0 | $0 |
| 2016 | $1,502 | $109,218 | $0 | $0 |
| 2015 | $1,538 | $108,459 | $0 | $0 |
| 2014 | $1,533 | $107,598 | $0 | $0 |
Property History
| Date | Event | Price | List to Sale | Price per Sq Ft | Prior Sale |
|---|---|---|---|---|---|
| 08/25/2025 08/25/25 | Price Changed | $344,980 | 0.0% | $170 / Sq Ft | |
| 08/06/2025 08/06/25 | For Sale | $344,990 | +19.4% | $170 / Sq Ft | |
| 12/07/2021 12/07/21 | Sold | $289,000 | -3.3% | $142 / Sq Ft | View Prior Sale |
| 10/27/2021 10/27/21 | Pending | -- | -- | -- | |
| 10/25/2021 10/25/21 | For Sale | $299,000 | -- | $147 / Sq Ft |
Purchase History
| Date | Type | Sale Price | Title Company |
|---|---|---|---|
| Warranty Deed | $289,000 | Omega National Ttl Agcy Llc | |
| Interfamily Deed Transfer | -- | Attorney | |
| Interfamily Deed Transfer | -- | None Available | |
| Deed | $92,500 | -- |
Mortgage History
| Date | Status | Loan Amount | Loan Type |
|---|---|---|---|
| Open | $231,200 | New Conventional |
Source: Daytona Beach Area Association of REALTORS®
MLS Number: 1216480
APN: 5342-08-00-0070
- 901 Duncan Rd
- 2087 Oak Meadow Cir
- 2311 Incandescent Way
- 2311 Incandescrent Way
- 2307 Incandescent Way
- 2305 Incandescent Way
- 2303 Incandescent Way
- 949 Pineapple Rd
- 149 Magnolia Ave
- 2116 Pope Ave
- 8 Applewood Cir
- 22 Cherrywood Ct
- 2114 Halogen Way
- 2112 Halogen Way
- Flamingo Exterior Home Plan at Edison Pointe
- Flamingo Plan at Edison Pointe
- 2010 Hickorywood Dr
- 2217 Green St
- 2051 Green St
- 918 Lakeview Dr Unit 350
- 2053 Oak Meadow Cir Unit 1
- 2306 Incandescent Way
- 22 Sutter Ct Unit 386
- 12 Harbor Cove Ct Unit 12
- 10 Harbor Cove Ct Unit 10
- 2425 Anastasia Dr
- 2050 S Ridgewood Ave
- 1270 Reed Canal Rd
- 305 Ridge Blvd Unit 211
- 305 Ridge Blvd Unit 2110
- 1660 Caldwell Rd
- 580 Reed Canal Rd
- 428 Banana Cay Dr Unit E
- 1607 Jacobs Rd
- 640 Northern Rd
- 1668 E Shangri la Dr
- 2110 S Palmetto Ave
- 2250 S Palmetto Ave Unit J3
- 2250 S Palmetto Ave Unit 110
- 480 Reed Canal Rd
