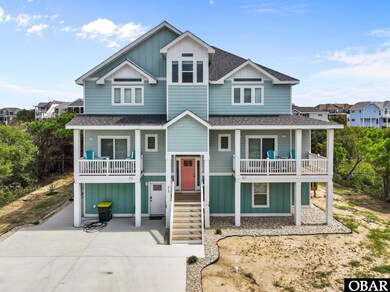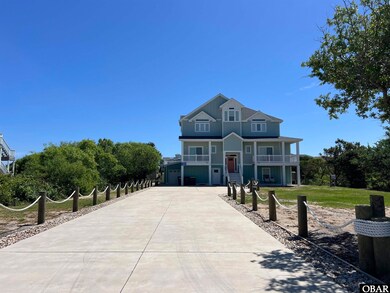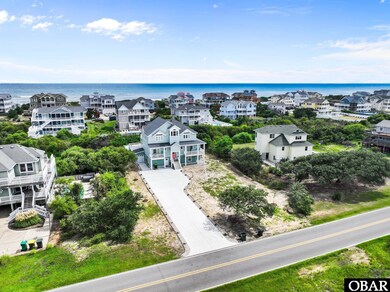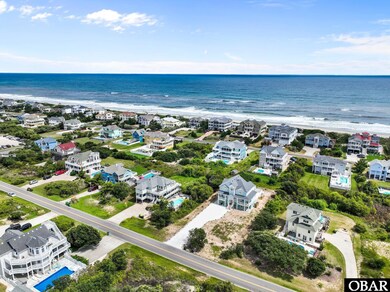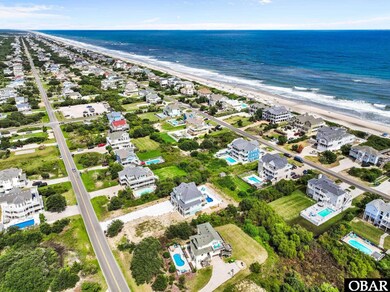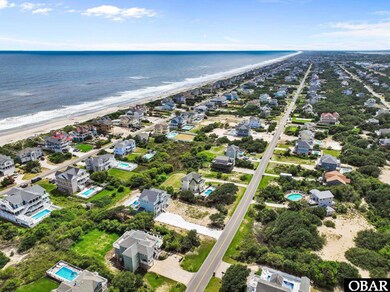913 Whalehead Dr Unit Lot 31 Corolla, NC 27927
Estimated payment $12,332/month
Highlights
- Ocean View
- Second Refrigerator
- Cathedral Ceiling
- In Ground Pool
- Coastal Architecture
- Loft
About This Home
Welcome to 913 Whalehead Drive, a beautifully maintained 8-bedroom, 8.5-bathroom haven of coastal luxury, located just one row from the ocean in Corolla’s highly desirable Whalehead Club community. Set on a large, private lot, this 4,052 sq. ft. home is a thoughtfully designed retreat perfect for unforgettable gatherings, serene escapes, or premium vacation rental potential. Step inside to discover refined coastal elegance throughout, professionally furnished with high-quality pieces from Exotic Home. Spanning three spacious levels, the layout is designed for both comfort and flow. The expansive main kitchen is ideal for entertaining, featuring sleek stainless steel appliances, a built-in wine cooler, and abundant counter space for cooking and hosting. Just above, a charming loft space with table and chairs offers a cozy nook for morning coffee or a relaxed breakfast. The bright and inviting main living area centers around a striking 60” electric fireplace, while stainless steel cable railings on the interior stairs and balconies add a modern coastal touch. Each of the eight bedrooms offers a peaceful private retreat - all but one with ensuite bathrooms. A stylish powder bath is conveniently located on the landing, and the primary suite features a spa-inspired bathroom with a soaking tub, walk-in shower, and dual vessel sinks. Entertainment and comfort abound with a private theater room with surround sound, a large recreation room, and smart home features that offer seamless control over lighting and temperature. A private elevator makes each level easily accessible, and the laundry room includes double washers and dryers for convenience. Step outside and be transported to your private resort. The sparkling pool includes a separate kids’ tub, and a dedicated hot tub offers a relaxing retreat. The expansive outdoor bar area is perfect for entertaining, with outdoor grills, a refrigerator, a TV, and a speaker system that extends outside and to the bar area for effortless ambiance. Deck-to-pool access from both levels enhances flow, and ample outdoor furniture across the decks, poolside, and bar area makes al fresco living a breeze. Additional features include a garage for your golf cart (golf cart not included), mature landscaping, and plenty of open-air gathering spaces. The home is sparingly rented and primarily used by the owner, resulting in impeccable care and a like-new appearance. Whether you're looking for a full-time residence, an upscale second home, or a premier Outer Banks investment, 913 Whalehead Drive offers a rare combination of location, design, and turn-key coastal living. Schedule your private tour today and experience the best of Corolla.
Home Details
Home Type
- Single Family
Est. Annual Taxes
- $8,908
Year Built
- Built in 2023
Lot Details
- Level Lot
- Property is zoned SFO
Home Design
- Coastal Architecture
- Reverse Style Home
- Slab Foundation
- Frame Construction
- Wood Siding
- Piling Construction
Interior Spaces
- 4,052 Sq Ft Home
- Wet Bar
- Cathedral Ceiling
- Fireplace
- Loft
- Game Room
- Ocean Views
Kitchen
- Oven or Range
- Microwave
- Second Refrigerator
- Ice Maker
- Dishwasher
Flooring
- Carpet
- Ceramic Tile
Bedrooms and Bathrooms
- 8 Bedrooms
- Soaking Tub
Laundry
- Laundry Room
- Dryer
- Washer
Parking
- Paved Parking
- Off-Street Parking
Pool
- In Ground Pool
- Fiberglass Pool
- Outdoor Pool
Utilities
- Central Heating and Cooling System
- Heat Pump System
- Municipal Utilities District Water
- Septic Tank
Community Details
- Whalehead Club Subdivision
Map
Home Values in the Area
Average Home Value in this Area
Tax History
| Year | Tax Paid | Tax Assessment Tax Assessment Total Assessment is a certain percentage of the fair market value that is determined by local assessors to be the total taxable value of land and additions on the property. | Land | Improvement |
|---|---|---|---|---|
| 2024 | $8,924 | $1,035,700 | $279,500 | $756,200 |
| 2023 | $8,908 | $1,035,700 | $279,500 | $756,200 |
| 2022 | $4,844 | $644,500 | $279,500 | $365,000 |
| 2021 | $1,912 | $280,800 | $280,800 | $0 |
| 2020 | $1,980 | $280,800 | $280,800 | $0 |
| 2019 | $1,980 | $280,800 | $280,800 | $0 |
| 2018 | $1,980 | $280,800 | $280,800 | $0 |
| 2017 | $1,839 | $280,800 | $280,800 | $0 |
| 2016 | $1,853 | $280,800 | $280,800 | $0 |
| 2015 | $1,853 | $280,800 | $280,800 | $0 |
Property History
| Date | Event | Price | List to Sale | Price per Sq Ft |
|---|---|---|---|---|
| 06/19/2025 06/19/25 | For Sale | $2,199,000 | 0.0% | $543 / Sq Ft |
| 06/11/2025 06/11/25 | Off Market | $2,199,000 | -- | -- |
| 06/07/2025 06/07/25 | For Sale | $2,199,000 | 0.0% | $543 / Sq Ft |
| 05/31/2025 05/31/25 | Off Market | $2,199,000 | -- | -- |
| 05/10/2025 05/10/25 | For Sale | $2,199,000 | -- | $543 / Sq Ft |
Purchase History
| Date | Type | Sale Price | Title Company |
|---|---|---|---|
| Warranty Deed | $7,262,500 | Hornthal Riley Ellis & Maland | |
| Warranty Deed | $185,000 | None Available | |
| Deed | -- | -- |
Mortgage History
| Date | Status | Loan Amount | Loan Type |
|---|---|---|---|
| Open | $1,089,375 | New Conventional |
Source: Outer Banks Association of REALTORS®
MLS Number: 129290
APN: 115A-000-0031-0010
- 903 Windward Way Unit Lot 15
- 930 Corolla Dr Unit Lot 63
- 901 Seashore Crescent Unit Lot 22
- 914 Sea Ridge Dr Unit Lot 62
- 880 Lighthouse Dr Unit 17
- 939 Soundside Ct Unit Lot 134
- 909 Lighthouse Dr Unit Lot 8
- 857 Corolla Dr Unit lot 56
- 876 Drifting Sands Dr Unit Lot240
- 852 Sea Cliff Ct Unit lot 253
- 972 Corolla Dr Unit 59
- 986 N Harbor View Unit Lot2R
- 855 Drifting Sands Dr Unit Lot 348
- 976 Whalehead Dr Unit Lot 37
- 981 Lighthouse Dr Unit Lot 10
- 991 N Harbor View Unit Lot 15
- 839 Lighthouse Dr Unit Lot 6
- 997 N Harbor View Unit Lot 8R
- 842 Azure Ct Unit Lot 211
- 835 Corolla Dr Unit lot 54
- 996 Cruz Bay Ln Unit ID1048803P
- 1010 Cruz Bay Ln Unit ID1048830P
- 113 Briggs St
- 110 B Jarvis Lndg Dr
- 100 Sea Colony Dr Unit ID1049601P
- 205 S End Rd
- 125 Courtney Ln
- 315 Orchard Dr
- 130 Glenmoor Path
- 105 Farmridge Way
- 100 Fost Blvd
- 103 Sandra Rd
- 1221 Carolina Ave Unit 3d
- 1870 Weeksville Rd
- 1510 Crescent Dr
- 414 Harbor Bay Dr
- 1100 W Williams Cir
- 2027 Hampton St Unit ID1060716P
- 1347 US 17 S
- 106 Quail Run Unit Cozy Cottage

