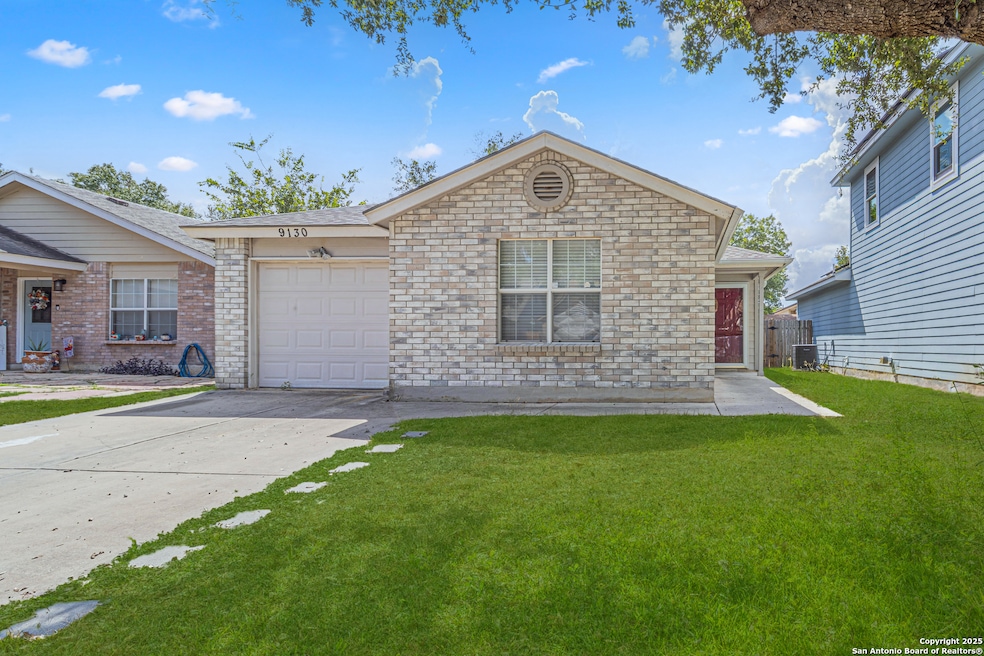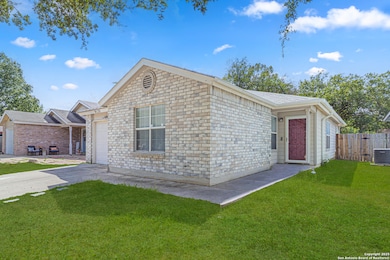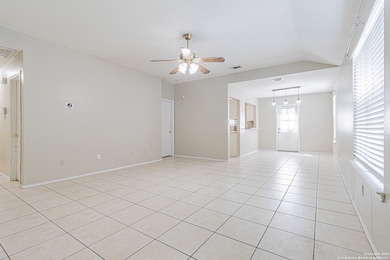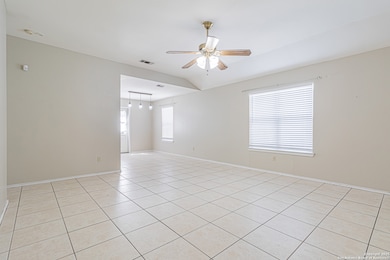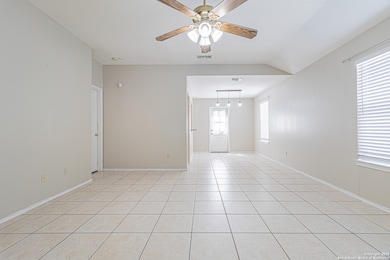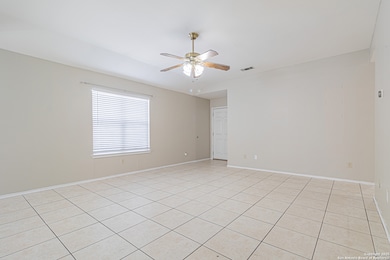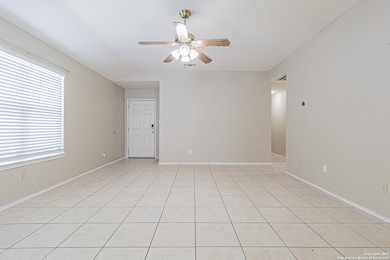9130 Village Brown San Antonio, TX 78250
Northwest NeighborhoodHighlights
- Wood Flooring
- Eat-In Kitchen
- Laundry Room
- 1 Car Attached Garage
- Walk-In Closet
- Central Heating and Cooling System
About This Home
Welcome to this inviting 3-bed, 2-bath home offering 1,290 sq. ft. of comfortable living in the sought-after Emerald Valley neighborhood. Inside, you'll find easy-to-maintain ceramic tile and wood laminate flooring throughout. The kitchen features a cozy eating area and comes fully equipped with a refrigerator, stove/oven, and dishwasher-ready for move-in convenience! The primary bedroom includes a private bath for added comfort, while the secondary bedrooms are spacious and versatile for guests, a home office, or a hobby room. Step outside and enjoy the community amenities, including a refreshing pool, playground, and tennis court-perfect for active living and relaxation. Conveniently located near shopping, dining, and major highways for an easy commute. Don't miss the chance to make this beautiful home yours!
Home Details
Home Type
- Single Family
Est. Annual Taxes
- $3,710
Year Built
- Built in 2000
Lot Details
- 4,617 Sq Ft Lot
- Sprinkler System
Parking
- 1 Car Attached Garage
Home Design
- Brick Exterior Construction
- Slab Foundation
- Composition Roof
Interior Spaces
- 1,290 Sq Ft Home
- 1-Story Property
- Ceiling Fan
- Window Treatments
Kitchen
- Eat-In Kitchen
- Stove
- Dishwasher
Flooring
- Wood
- Ceramic Tile
Bedrooms and Bathrooms
- 3 Bedrooms
- Walk-In Closet
- 2 Full Bathrooms
Laundry
- Laundry Room
- Washer Hookup
Schools
- Northwest Elementary School
- Zachry Hb Middle School
- Taft High School
Additional Features
- Rain Gutters
- Central Heating and Cooling System
Community Details
- Great Northwest Subdivision
Listing and Financial Details
- Assessor Parcel Number 187390391390
Map
Source: San Antonio Board of REALTORS®
MLS Number: 1913906
APN: 18739-039-1390
- 9151 Tree Village
- 9245 Village Brown
- 9211 Deer Village
- 7114 Breeze Hollow
- 9215 Deer Village
- 7111 Bart Hollow
- 7135 Gallery Ridge
- 6222 Aragon Village
- 9219 Valley Spring
- 7246 Enchanted Flame St
- 6763 Shadow Run
- 9302 Village Lance
- 7010 Almond Green Dr
- 9626 Blossom Tree
- 9307 Valley Bend
- 9302 Valley Bend
- 9323 Valley Hedge
- 7219 Webbwood Way
- 9627 Wildwood Ridge
- 7233 Breeze Hollow
- 9651 Hillside Trail
- 9631 Hillside Trail
- 7203 Shadow Ridge
- 7205 Breeze Hollow
- 7263 Enchanted Flame St
- 9343 Valley Gate
- 6939 Misty Brook
- 9402 Valley Moss
- 7260 Hardesty
- 9370 Village Lance
- 7272 Hardesty
- 7254 Brandyridge
- 5878 Cliff Path
- 9443 Valley Way
- 7257 Lansbury Dr
- 10254 Dover Ridge
- 9515 Brook Green
- 6158 Valley Cliff
- 9931 Royal Hunt
- 6135 Valley Bay Dr
