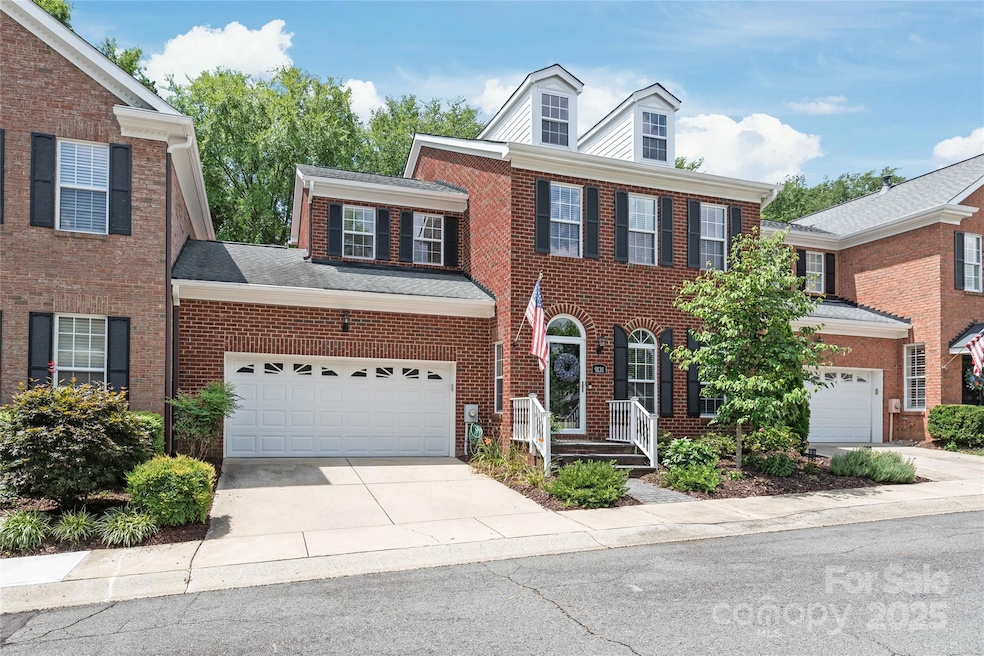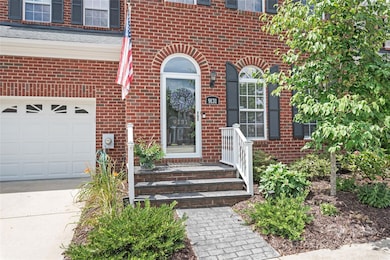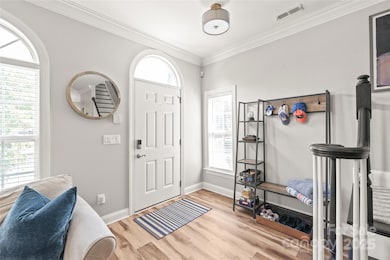
9131 Bonnie Briar Cir Charlotte, NC 28277
Touchstone Village NeighborhoodEstimated payment $4,099/month
Highlights
- Open Floorplan
- Colonial Architecture
- Wooded Lot
- South Charlotte Middle Rated A-
- Private Lot
- Lawn
About This Home
Seller offering $5k towards CC, rate buy down or a whole year of HOA dues with acceptable offer! Beautifully renovated, open-concept living featuring a dream kitchen w/ custom cabinets, expansive island, gas cooktop, quartz countertops, tons of storage & countertop space, perfect for entertaining. 9ft ceilings on 1st floor & new LVP flooring. This full brick, 68 townhome community w/ a pool is ideally located minutes from all conveniences! No worries over parking at Trader Joe's or the Greenway, just walk! Relax in your private, enclosed courtyard that backs up to trees, providing a peaceful oasis! It's the feel of a single-family home without the maintenance. Upstairs, you'll find an oversized owner's suite plus two more bedrooms & bath. The third floor offers endless possibilities & is currently used as a bonus room, but is a great flex space for your needs. Freshly painted throughout, brand new flooring on 3rd floor, HVAC replaced in 2023, new lighting, hardware & more!
Listing Agent
Allen Tate Charlotte South Brokerage Email: juliana.labarbera@allentate.com License #182440 Listed on: 07/19/2025

Townhouse Details
Home Type
- Townhome
Est. Annual Taxes
- $3,365
Year Built
- Built in 1997
Lot Details
- Wooded Lot
- Lawn
HOA Fees
- $420 Monthly HOA Fees
Parking
- 2 Car Attached Garage
- Front Facing Garage
- Garage Door Opener
- Driveway
- 2 Open Parking Spaces
Home Design
- Colonial Architecture
- Slab Foundation
- Four Sided Brick Exterior Elevation
Interior Spaces
- 3-Story Property
- Open Floorplan
- Wired For Data
- Built-In Features
- Ceiling Fan
- Gas Fireplace
- Insulated Windows
- French Doors
- Family Room with Fireplace
Kitchen
- Breakfast Bar
- Built-In Self-Cleaning Oven
- Gas Cooktop
- Range Hood
- Microwave
- Dishwasher
- Kitchen Island
- Disposal
Flooring
- Laminate
- Tile
- Vinyl
Bedrooms and Bathrooms
- 3 Bedrooms
- Walk-In Closet
- Garden Bath
Laundry
- Laundry Room
- Electric Dryer Hookup
Outdoor Features
- Enclosed Patio or Porch
Schools
- Mcalpine Elementary School
- South Charlotte Middle School
- Ballantyne Ridge High School
Utilities
- Zoned Heating and Cooling System
- Heating System Uses Natural Gas
- Underground Utilities
- Gas Water Heater
- Fiber Optics Available
- Cable TV Available
Listing and Financial Details
- Assessor Parcel Number 223-333-09
Community Details
Overview
- William Douglas Mgmt Association, Phone Number (704) 347-8900
- Built by Cunnane
- Bonnie Briar Subdivision
- Mandatory home owners association
Recreation
- Community Pool
- Trails
Additional Features
- Picnic Area
- Card or Code Access
Map
Home Values in the Area
Average Home Value in this Area
Tax History
| Year | Tax Paid | Tax Assessment Tax Assessment Total Assessment is a certain percentage of the fair market value that is determined by local assessors to be the total taxable value of land and additions on the property. | Land | Improvement |
|---|---|---|---|---|
| 2024 | $3,365 | $437,900 | $95,000 | $342,900 |
| 2023 | $3,365 | $437,900 | $95,000 | $342,900 |
| 2022 | $2,930 | $299,500 | $78,000 | $221,500 |
| 2021 | $2,930 | $299,500 | $78,000 | $221,500 |
| 2020 | $2,911 | $297,600 | $78,000 | $219,600 |
| 2019 | $2,905 | $297,600 | $78,000 | $219,600 |
| 2018 | $3,221 | $243,400 | $55,000 | $188,400 |
| 2017 | $3,175 | $243,400 | $55,000 | $188,400 |
| 2016 | $3,171 | $243,400 | $55,000 | $188,400 |
| 2015 | $3,168 | $243,400 | $55,000 | $188,400 |
| 2014 | $3,165 | $243,400 | $55,000 | $188,400 |
Property History
| Date | Event | Price | Change | Sq Ft Price |
|---|---|---|---|---|
| 08/09/2025 08/09/25 | Pending | -- | -- | -- |
| 07/19/2025 07/19/25 | For Sale | $625,000 | +92.3% | $249 / Sq Ft |
| 03/27/2020 03/27/20 | Sold | $325,000 | -7.1% | $128 / Sq Ft |
| 02/29/2020 02/29/20 | Pending | -- | -- | -- |
| 10/26/2019 10/26/19 | Price Changed | $349,900 | -2.8% | $138 / Sq Ft |
| 07/23/2019 07/23/19 | Price Changed | $359,900 | -1.4% | $142 / Sq Ft |
| 06/09/2019 06/09/19 | Price Changed | $365,000 | -5.2% | $144 / Sq Ft |
| 05/17/2019 05/17/19 | For Sale | $385,000 | -- | $152 / Sq Ft |
Purchase History
| Date | Type | Sale Price | Title Company |
|---|---|---|---|
| Warranty Deed | $325,000 | Investors Title Insurance Co | |
| Interfamily Deed Transfer | -- | None Available | |
| Warranty Deed | $248,000 | -- | |
| Warranty Deed | $190,000 | -- |
Mortgage History
| Date | Status | Loan Amount | Loan Type |
|---|---|---|---|
| Open | $383,200 | VA | |
| Closed | $325,000 | VA | |
| Previous Owner | $173,600 | No Value Available | |
| Previous Owner | $35,000 | Credit Line Revolving | |
| Previous Owner | $147,000 | No Value Available |
Similar Homes in Charlotte, NC
Source: Canopy MLS (Canopy Realtor® Association)
MLS Number: 4282215
APN: 223-333-09
- 9061 Bonnie Briar Cir
- 8934 Challis Hill Ln
- 8813 Covey Rise Ct
- 6323 Woodleigh Oaks Dr
- 8721 Lake Challis Ln
- 6504 Pembry Links Cir
- 7007 Golden Rain Ct
- 7122 the Greens None
- 10607 Newberry Park Ln
- 6411 Aldworth Ln
- 5909 Ryder Ave
- 6234 Carmel Station Ave
- 5118 Waldron Meadow Dr
- 5030 Waldron Meadow Dr
- 5106 Amherst Trail Dr
- 6311 Red Maple Dr
- 6128 Fletcher Cir
- 7212 Governors Row
- 6119 Carmel Station Ave
- 11819 Lansbury Ct






