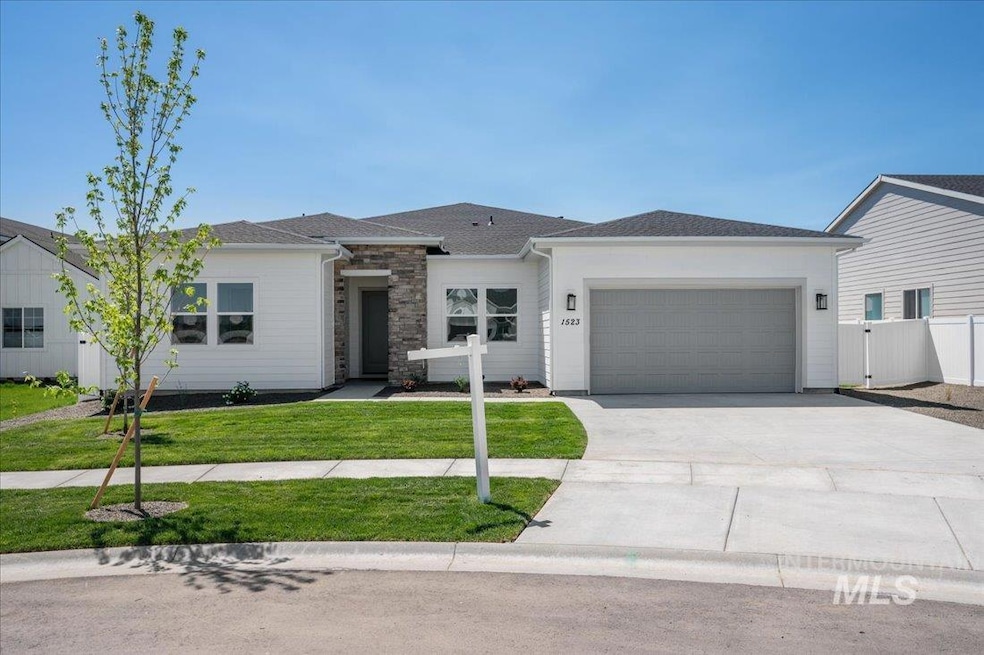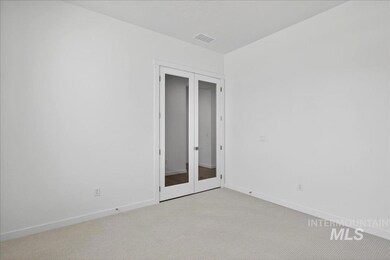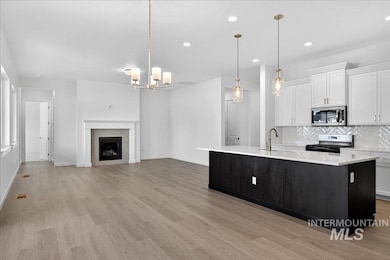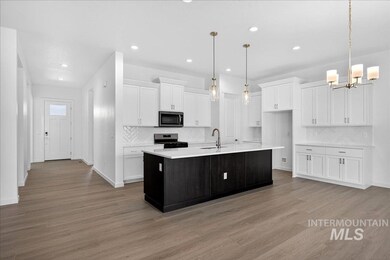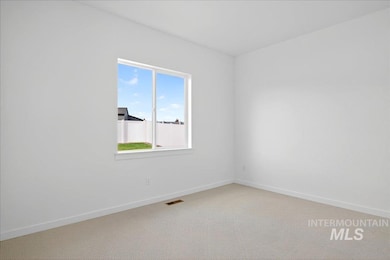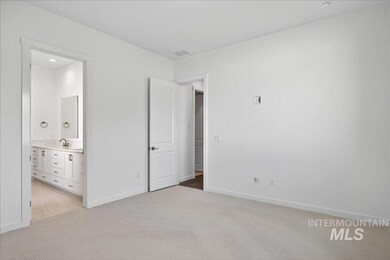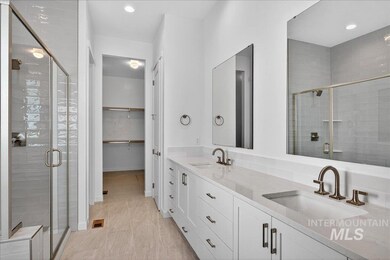Estimated payment $3,706/month
Highlights
- New Construction
- In Ground Pool
- Great Room
- Star Middle School Rated A-
- Recreation Room
- Granite Countertops
About This Home
Welcome to the Bramley with a welcoming foyer that leads to a large great room, with stunning views of the outdoors and access to an expansive covered patio creating a perfect space for indoor-outdoor entertaining. A well-equipped kitchen with island has direct access to the casual dining area boasting ample windows that provide natural light throughout. Two additional bedrooms share a hall bath. Completing the primary suite is a spa-like private bath with dual sink vanity, tile surround shower, separate soaking tub, and spacious walk-in closet. Convenient powder room off the foyer and workspace near the primary suite. Home is to be built. Photos are similar. PRICE REFLECTS BUILDER INCLUDED DESIGN OPTIONS ONLY. THERE IS STILL TIME TO MAKE THE HOME YOUR OWN. UPGRADES TO DESIGN MAY INCLUDE PURCHASE PRICE. BTVAI
Listing Agent
Toll Brothers Real Estate, Inc Brokerage Phone: 208-424-0020 Listed on: 11/16/2025

Home Details
Home Type
- Single Family
Year Built
- Built in 2025 | New Construction
Lot Details
- 9,845 Sq Ft Lot
- Property is Fully Fenced
- Vinyl Fence
- Partial Sprinkler System
HOA Fees
- $75 Monthly HOA Fees
Parking
- 3 Car Attached Garage
Home Design
- Frame Construction
- Architectural Shingle Roof
- Composition Roof
- HardiePlank Type
Interior Spaces
- 2,247 Sq Ft Home
- 1-Story Property
- Gas Fireplace
- Great Room
- Recreation Room
- Carpet
- Crawl Space
Kitchen
- Breakfast Bar
- Oven or Range
- Microwave
- Dishwasher
- Kitchen Island
- Granite Countertops
- Disposal
Bedrooms and Bathrooms
- 3 Main Level Bedrooms
- Split Bedroom Floorplan
- En-Suite Primary Bedroom
- Walk-In Closet
- 3 Bathrooms
- Double Vanity
- Soaking Tub
Pool
- In Ground Pool
Schools
- Star Elementary And Middle School
- Owyhee High School
Utilities
- Forced Air Heating and Cooling System
- Heating System Uses Natural Gas
- Gas Water Heater
Listing and Financial Details
- Assessor Parcel Number R7563781080
Community Details
Overview
- Built by Toll Brothers
Recreation
- Community Pool
Map
Home Values in the Area
Average Home Value in this Area
Tax History
| Year | Tax Paid | Tax Assessment Tax Assessment Total Assessment is a certain percentage of the fair market value that is determined by local assessors to be the total taxable value of land and additions on the property. | Land | Improvement |
|---|---|---|---|---|
| 2025 | -- | $45,000 | -- | -- |
Property History
| Date | Event | Price | List to Sale | Price per Sq Ft |
|---|---|---|---|---|
| 11/16/2025 11/16/25 | For Sale | $579,000 | -- | $258 / Sq Ft |
Source: Intermountain MLS
MLS Number: 98967744
APN: R7563781080
- 9126 W Moonglade St
- 9083 W Purple Martin St
- 9044 W Patmore Ct
- 9085 W Patmore Ct
- 9067 W Patmore Ct
- 9068 W Moon River Dr
- 9052 W Moon River Dr
- 9155 W Shumard St
- 9087 W Moon River Dr
- 8940 W Moon River Dr
- 8875 W Purple Martin St
- 8902 W Moon River Dr
- 8991 W Moon River Dr
- 8927 W Moon River Dr
- 1173 N Burnam Ave
- 977 N Dark Maple Ave
- 8911 W Moon River Dr
- 892 N Pollard Ln
- 9030 W Tamworth Dr
- 8879 W Moon River Dr
- 1421 N Alderleaf Ave
- 965 N Rivermist Place
- 9475 W Shumard St
- 9446 W Hiden Stream St
- 1317 N Barkvine Ave
- 9523 W Shumard St
- 9524 W Shumard St
- 954 N Barkvine Ave
- 1551 N Barkvine Ave
- 901 N Barkvine Ave
- 1765 N Buffalo Bill Ave
- 301 S Calhoun Place
- 9432 W Barcelona St
- 680 S Calhoun Place
- 3095 N Picton Ave
- 9516 Aviara St
- 1104 N Deerhaven Way
- 362 N Lagrasse Ln
- 350 N Lagrasse Ln
- 12267 W Endsley Ln
