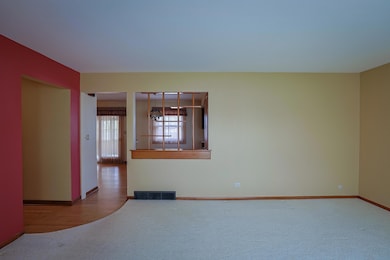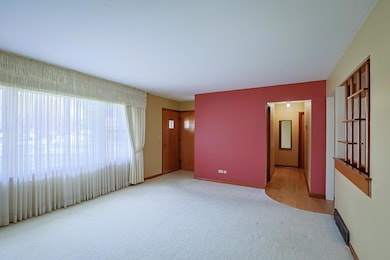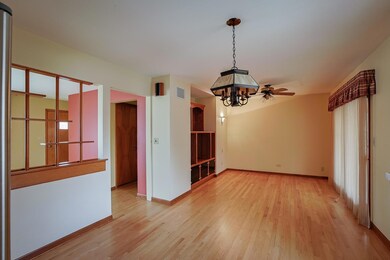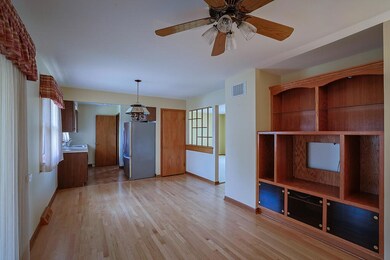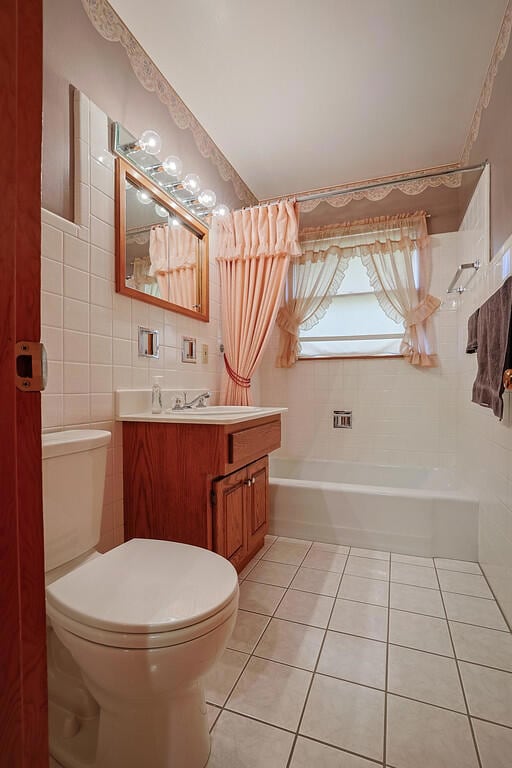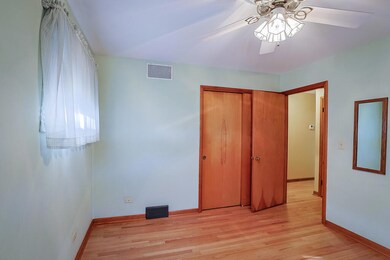9132 Highland St Highland, IN 46322
Estimated payment $1,636/month
Highlights
- Deck
- No HOA
- 2.5 Car Detached Garage
- Wood Flooring
- Neighborhood Views
- Enclosed Patio or Porch
About This Home
Wonderfully well kept Home on a Corner Lot -- Prime Location Near 80/94 Built by a reputable local builder, this well-crafted Home offers exceptional quality and comfort in a convenient location. Situated on a large corner lot, the home features excellent curb appeal and added outdoor space. Inside, you'll find a bright and inviting sunroom, perfect for year-round enjoyment. The expanded kitchen is designed to entertain and gather, offering generous counter space, ample cabinetry, ideal for your get-togethers. The open floor plan provides a comfortable flow between living areas, while both bedrooms are generously sized. Thoughtful design details and durable construction are evident throughout. Important updates include a new roof in 2021, Air Conditioner in 2023, new electrical breaker box in 2024 and a new water heater in 2020. Conveniently located near Interstates 80/94, this home provides easy access for commuting, close to shopping and dining in downtown Highland. A perfect blend of quality construction, practical layout, and an excellent location--this home is move-in ready and waiting for its next owner.
Home Details
Home Type
- Single Family
Est. Annual Taxes
- $2,563
Year Built
- Built in 1960
Lot Details
- 9,300 Sq Ft Lot
- Landscaped
Parking
- 2.5 Car Detached Garage
Home Design
- Brick Foundation
Interior Spaces
- 1-Story Property
- Living Room
- Neighborhood Views
- Dishwasher
- Basement
Flooring
- Wood
- Carpet
- Vinyl
Bedrooms and Bathrooms
- 2 Bedrooms
Laundry
- Laundry Room
- Dryer
- Washer
Outdoor Features
- Deck
- Enclosed Patio or Porch
Utilities
- Forced Air Heating and Cooling System
- Heating System Uses Natural Gas
Community Details
- No Home Owners Association
- Southtown Estates 5Th Add Subdivision
Listing and Financial Details
- Assessor Parcel Number 450728277010000026
Map
Home Values in the Area
Average Home Value in this Area
Tax History
| Year | Tax Paid | Tax Assessment Tax Assessment Total Assessment is a certain percentage of the fair market value that is determined by local assessors to be the total taxable value of land and additions on the property. | Land | Improvement |
|---|---|---|---|---|
| 2024 | $6,288 | $259,300 | $44,900 | $214,400 |
| 2023 | $2,250 | $242,300 | $44,900 | $197,400 |
| 2022 | $2,250 | $225,000 | $44,900 | $180,100 |
| 2021 | $1,913 | $191,300 | $23,600 | $167,700 |
| 2020 | $1,856 | $185,600 | $23,600 | $162,000 |
| 2019 | $1,785 | $174,000 | $23,600 | $150,400 |
| 2018 | $1,990 | $166,800 | $23,600 | $143,200 |
| 2017 | $1,956 | $161,600 | $23,600 | $138,000 |
| 2016 | $1,919 | $159,100 | $23,600 | $135,500 |
| 2014 | $1,610 | $148,900 | $23,600 | $125,300 |
| 2013 | $1,458 | $141,500 | $23,600 | $117,900 |
Property History
| Date | Event | Price | List to Sale | Price per Sq Ft |
|---|---|---|---|---|
| 11/09/2025 11/09/25 | Pending | -- | -- | -- |
| 11/06/2025 11/06/25 | For Sale | $269,900 | -- | $125 / Sq Ft |
Purchase History
| Date | Type | Sale Price | Title Company |
|---|---|---|---|
| Interfamily Deed Transfer | -- | None Available |
Source: Northwest Indiana Association of REALTORS®
MLS Number: 830428
APN: 45-07-28-277-010.000-026
- 3210 O Day Dr
- 9035 O Day Dr
- 8939 Parrish Ave
- 2741 41st St
- 3339 Wirth Rd
- 9343 Saric Dr
- 8945 Cottage Grove Ave
- 8951 O Day Dr
- 3232 Lincoln St
- 9307 Grace St
- 9414 Saric Dr
- 3439 Martha St
- 9409 5th St
- 2930 Lincoln St
- 9117 Kennedy Ave
- 3136 Lois Place
- 8032 Kennedy Ave
- 3538 41st St
- 2933 Churchill Ln
- 3443 43rd St

