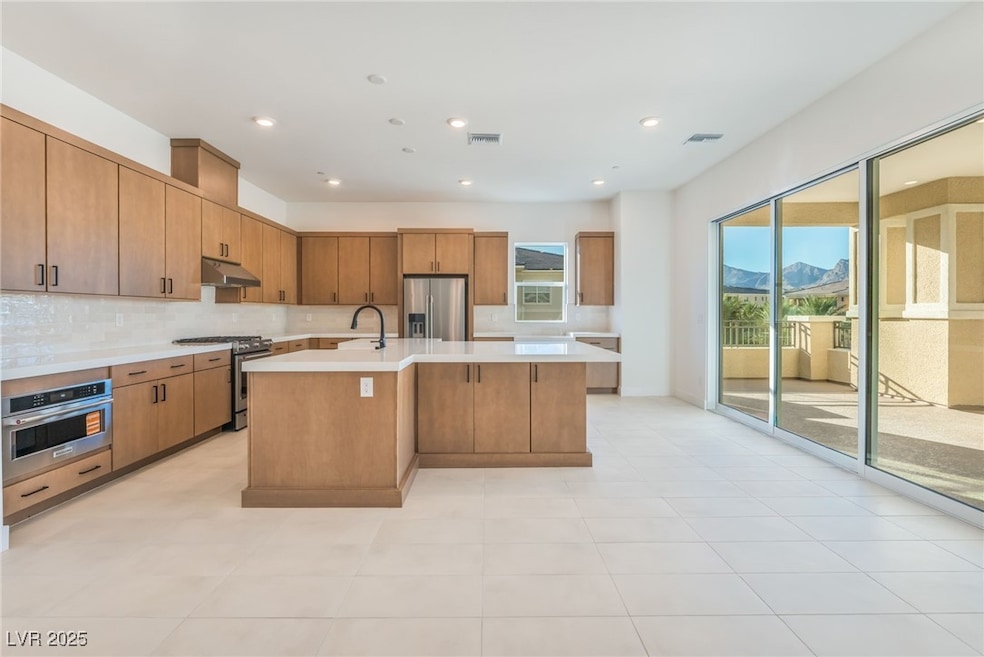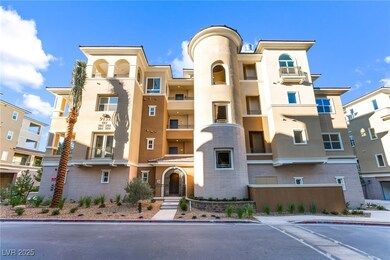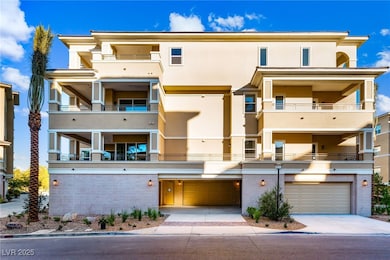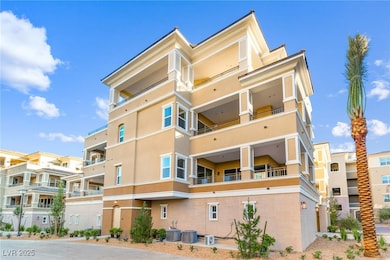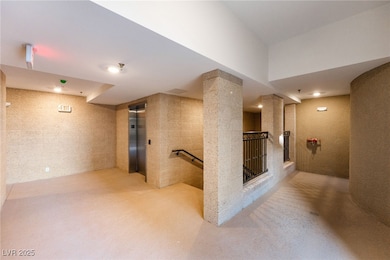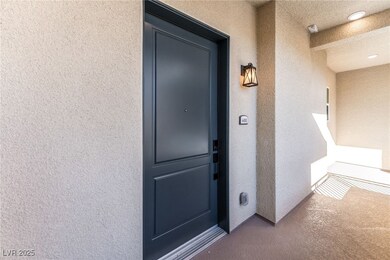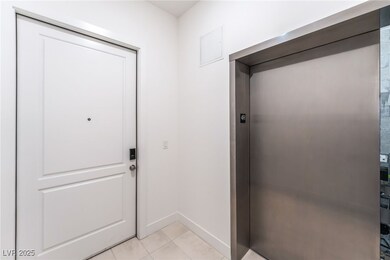9132 Las Manaitas Ave Unit 401 Las Vegas, NV 89144
Summerlin NeighborhoodEstimated payment $13,793/month
Highlights
- Fitness Center
- New Construction
- Main Floor Primary Bedroom
- John W. Bonner Elementary School Rated A-
- Gated Community
- Great Room
About This Home
Brand new Toll Brothers Valmarana plan at Mira Villa! One of only 11 home sites within Mira Villa, the Valmarana seamlessly combines modern design with comfort. Boasting four spacious bedrooms, each with en suite baths and walk-in closets, this home provides ample space for everyone. The open-concept main living areas are enhanced by 90-degree sliding glass doors that seamlessly connect to the magnificent wraparound patio, perfect for entertaining or unwinding. As the centerpiece of the home, the open-concept great room is highlighted by a gorgeous fireplace and convenient access to the covered outdoor patio. The primary bedroom suite is the perfect retreat with direct access to the large covered deck through the large multi-slide stacked doors and offers an expansive bathroom and walk-in closet. The home is loaded with extras, including upgraded tile flooring throughout the main living areas, designer tile surrounds in all showers, and upgraded matte black plumbing fixtures.
Listing Agent
Simply Vegas Brokerage Phone: 702-568-6800 License #S.0057059 Listed on: 11/04/2025

Property Details
Home Type
- Condominium
Est. Annual Taxes
- $13,000
Year Built
- Built in 2024 | New Construction
Lot Details
- South Facing Home
- Drip System Landscaping
HOA Fees
Parking
- 4 Car Attached Garage
- Inside Entrance
Home Design
- Tile Roof
Interior Spaces
- 3,864 Sq Ft Home
- 3-Story Property
- Gas Fireplace
- Double Pane Windows
- Great Room
- Security System Owned
Kitchen
- Double Oven
- Built-In Electric Oven
- Gas Cooktop
- Microwave
- Dishwasher
- ENERGY STAR Qualified Appliances
- Disposal
Flooring
- Carpet
- Tile
Bedrooms and Bathrooms
- 4 Bedrooms
- Primary Bedroom on Main
Laundry
- Laundry Room
- Laundry on main level
- Gas Dryer Hookup
Eco-Friendly Details
- Energy-Efficient Windows with Low Emissivity
- Sprinkler System
Outdoor Features
- Balcony
Schools
- Bonner Elementary School
- Rogich Sig Middle School
- Palo Verde High School
Utilities
- Central Heating and Cooling System
- Heating System Uses Gas
- Underground Utilities
Community Details
Overview
- Association fees include management, recreation facilities, trash, utilities, water
- Mira Villa Association, Phone Number (702) 838-5500
- Built by Toll Broth
- Mira Villa Condo Subdivision, Valmarana Floorplan
- The community has rules related to covenants, conditions, and restrictions
Recreation
- Fitness Center
- Community Pool
- Community Spa
- Park
Security
- Gated Community
Map
Home Values in the Area
Average Home Value in this Area
Tax History
| Year | Tax Paid | Tax Assessment Tax Assessment Total Assessment is a certain percentage of the fair market value that is determined by local assessors to be the total taxable value of land and additions on the property. | Land | Improvement |
|---|---|---|---|---|
| 2025 | $5,410 | $351,006 | $154,000 | $197,006 |
| 2024 | $512 | $351,006 | $154,000 | $197,006 |
| 2023 | $512 | $183,881 | $181,440 | $2,441 |
| 2022 | $474 | $153,429 | $151,200 | $2,229 |
| 2021 | $439 | $153,185 | $151,200 | $1,985 |
| 2020 | $393 | $37,399 | $36,750 | $649 |
| 2019 | $1,003 | $34,396 | $33,250 | $1,146 |
| 2018 | $352 | $29,181 | $28,000 | $1,181 |
| 2017 | $1,062 | $32,200 | $32,200 | $0 |
| 2016 | $547 | $26,250 | $26,250 | $0 |
| 2015 | $545 | $26,250 | $26,250 | $0 |
| 2014 | $528 | $24,500 | $24,500 | $0 |
Property History
| Date | Event | Price | List to Sale | Price per Sq Ft |
|---|---|---|---|---|
| 11/04/2025 11/04/25 | Price Changed | $2,195,000 | +69.5% | $568 / Sq Ft |
| 11/04/2025 11/04/25 | For Sale | $1,295,000 | -- | $335 / Sq Ft |
Source: Las Vegas REALTORS®
MLS Number: 2732682
APN: 138-29-415-043
- 9132 Las Manaitas Ave Unit 201
- 9132 Las Manaitas Ave Unit 402
- 9132 Las Manaitas Ave Unit 301
- 9132 Las Manaitas Ave Unit 202
- 9132 Las Manaitas Ave
- 9132 Las Manaitas Ave Unit 302
- 9133 Las Manaitas Ave Unit 401
- 9125 Las Manaitas Ave Unit 302
- 128 Los Cabos Dr Unit 302
- 128 Los Cabos Dr
- 132 Los Cabos Dr Unit 302
- 9201 Tesoras Dr Unit 401
- 9205 Tesoras Dr Unit 401
- 9213 Las Manaitas Ave Unit 401
- 9207 Tesoras Dr Unit 302
- 9219 Tesoras Dr Unit 402
- 9220 Tesoras Dr Unit 202
- 9017 Grove Crest Ln
- 9236 Whitekirk Place
- 323 Hollins Hall St
- 9129 Las Manaitas Ave Unit 302
- 9145 Tesoras Dr Unit 401
- 9201 Tesoras Dr Unit 401
- 9216 Tesoras Dr Unit 202
- 9209 Tudor Park Place
- 9149 Tudor Park Place
- 9101 Alta Dr Unit 505
- 9101 Alta Dr Unit 202
- 9101 Alta Dr Unit 16
- 9103 Alta Dr Unit 701
- 9103 Alta Dr Unit 1502
- 801 Dana Hills Ct Unit 203
- 8801 Palm Greens Ct
- 9116 Eagle Ridge Dr
- 9517 Verlaine Ct
- 520 Proud Eagle Ln
- 8516 Summer Vista Ave
- 943 Coatbridge St
- 1200 Valerio Ln
- 1012 Domnus Ln Unit 205
