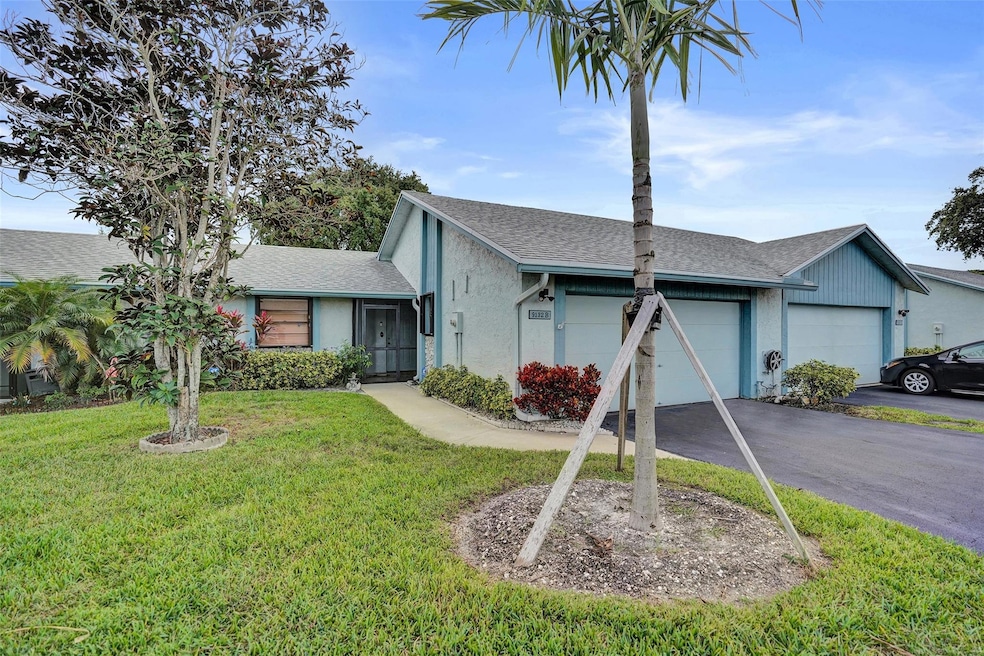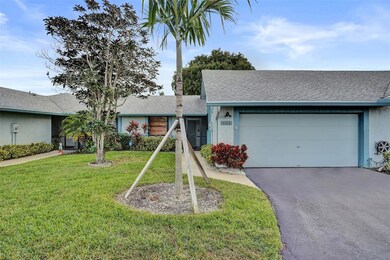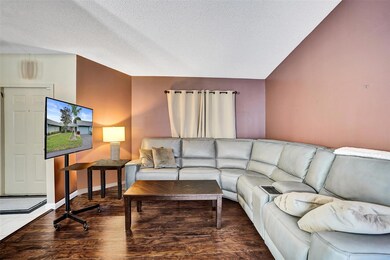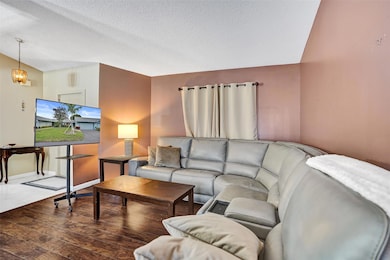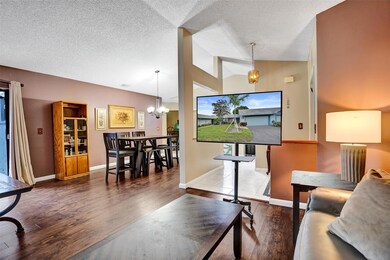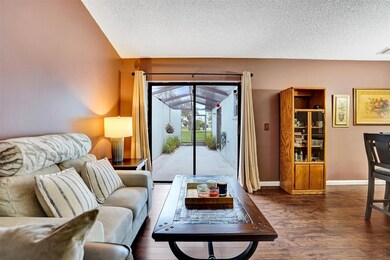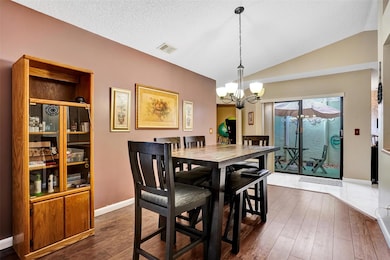9132 SW 20th St Unit B Boca Raton, FL 33428
Sandalfoot Cove NeighborhoodEstimated payment $3,130/month
Highlights
- Clubhouse
- Vaulted Ceiling
- Screened Porch
- Eagles Landing Middle School Rated A-
- Garden View
- Community Pool
About This Home
Enjoy comfortable, low-maintenance living in the sought-after River Oaks community! This fee simple villa offers vaulted ceilings, a spacious 2-car garage, and two private outdoor spaces overlooking a serene, park-like lawn. The primary suite features a walk-in closet, and the floor plan provides comfortable everyday living. New Washer/Dryer in the in-unit laundry room. Basic cable package and Internet included with HOA. Community amenities include a pool, clubhouse, and sidewalks for evening strolls. Convenient location near Boca Lago golf, shopping, dining, and in a highly regarded school zone. Pet friendly (2 pets up to 50 lbs). Leasing allowed after 1 year, annual only. AC 2018. UPDATED PLUMBING
Listing Agent
One Sotheby's Int'l Realty Brokerage Email: MLS@onesothebysrealty.com License #3372982 Listed on: 11/08/2025
Property Details
Home Type
- Multi-Family
Est. Annual Taxes
- $4,996
Year Built
- Built in 1986
HOA Fees
- $447 Monthly HOA Fees
Parking
- 2 Car Attached Garage
- Over 1 Space Per Unit
- Deeded Parking
Home Design
- Villa
- Property Attached
- Entry on the 1st floor
Interior Spaces
- 1,398 Sq Ft Home
- 1-Story Property
- Vaulted Ceiling
- Screened Porch
- Garden Views
- Hurricane or Storm Shutters
Kitchen
- Electric Range
- Microwave
- Dishwasher
- Disposal
Flooring
- Laminate
- Tile
Bedrooms and Bathrooms
- 3 Main Level Bedrooms
- Walk-In Closet
- 2 Full Bathrooms
Laundry
- Laundry Room
- Washer and Dryer
Utilities
- Central Heating and Cooling System
- Cable TV Available
Listing and Financial Details
- Assessor Parcel Number 00424731130060062
Community Details
Overview
- Association fees include amenities, parking, pool(s), recreation facilities
- River Oaks Subdivision
Amenities
- Clubhouse
Recreation
- Community Pool
- Community Spa
Pet Policy
- Pets Allowed
- Pet Size Limit
Map
Home Values in the Area
Average Home Value in this Area
Tax History
| Year | Tax Paid | Tax Assessment Tax Assessment Total Assessment is a certain percentage of the fair market value that is determined by local assessors to be the total taxable value of land and additions on the property. | Land | Improvement |
|---|---|---|---|---|
| 2024 | $4,996 | $325,135 | -- | -- |
| 2023 | $4,870 | $315,665 | $0 | $315,665 |
| 2022 | $1,427 | $105,164 | $0 | $0 |
| 2021 | $1,397 | $102,101 | $0 | $0 |
| 2020 | $1,379 | $100,691 | $0 | $0 |
| 2019 | $1,356 | $98,427 | $0 | $0 |
| 2018 | $1,283 | $96,592 | $0 | $0 |
| 2017 | $1,240 | $94,605 | $0 | $0 |
| 2016 | $1,231 | $92,659 | $0 | $0 |
| 2015 | $1,253 | $92,015 | $0 | $0 |
| 2014 | $1,252 | $91,285 | $0 | $0 |
Property History
| Date | Event | Price | List to Sale | Price per Sq Ft | Prior Sale |
|---|---|---|---|---|---|
| 11/08/2025 11/08/25 | For Sale | $430,000 | +17.8% | $308 / Sq Ft | |
| 02/22/2022 02/22/22 | Sold | $365,000 | -1.3% | $261 / Sq Ft | View Prior Sale |
| 01/23/2022 01/23/22 | Pending | -- | -- | -- | |
| 01/17/2022 01/17/22 | For Sale | $369,900 | -- | $265 / Sq Ft |
Purchase History
| Date | Type | Sale Price | Title Company |
|---|---|---|---|
| Warranty Deed | $365,000 | Princeton Title & Escrow |
Mortgage History
| Date | Status | Loan Amount | Loan Type |
|---|---|---|---|
| Open | $358,388 | FHA |
Source: BeachesMLS (Greater Fort Lauderdale)
MLS Number: F10535495
APN: 00-42-47-31-13-006-0062
- 9159 SW 22nd St Unit F
- 23304 SW 58th Ave Unit B
- 9171 SW 18th Rd
- 9070 SW 22nd St Unit D
- 23265 SW 61st Ave
- 23442 SW 57th Ave Unit 404
- 9430 Boca Cove Cir Unit 214
- 9430 Boca Cove Cir Unit 201
- 9449 Boca Cove Cir Unit 914
- 8951 SW 19th St Unit B
- 9466 Boca Cove Cir Unit 303
- 23249 Barwood Ln N Unit 402
- 23249 Barwood Ln N Unit 102
- 9467 Boca Cove Cir Unit 804
- 23279 Barwood Ln N Unit 105
- 9170 SW 14th St Unit 4501
- 9170 SW 14th St Unit 4105
- 9260 SW 14th St Unit 2508
- 9260 SW 14th St Unit 2408
- 9260 SW 14th St Unit 2303
- 9109 SW 21st St Unit E
- 9109 SW 21st St Unit B
- 9069 SW 22nd St
- 23442 SW 57th Ave Unit 4060
- 9413 Boca Cove Cir Unit 1107
- 9263 SW 16th St
- 9431 Boca Cove Cir Unit 1011
- 9431 Boca Cove Cir Unit 1009
- 9430 Boca Cove Cir Unit 209
- 23157 SW 56th Ave
- 8948 SW 18th Rd
- 23305 Barwood Ln N Unit 207
- 9539 Boca Cove Cir Unit 105
- 9466 Boca Cove Cir
- 9466 Boca Cove Cir Unit 315
- 23249 Barwood Ln N Unit 205
- 23315 SW 54th Way Unit B
- 9480 Boca Cove Cir Unit 416
- 9480 Boca Cove Cir Unit 415
- 10226 Akenside Dr
