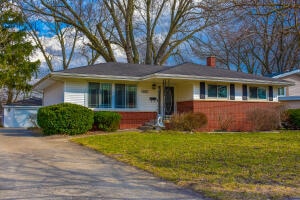9133 Foliage Ln Munster, IN 46321
Highlights
- Water Views
- Deck
- No HOA
- Munster High School Rated A+
- Wood Flooring
- 1-minute walk to Circle Park
About This Home
Welcome Home. Stunning three-bedroom, two-and 1/2 bath ranch that effortlessly blends comfort with modern styling. Located within a fantastic neighborhood just a block from Circle Park, this home sits on a quiet, tree-lined street, offering both tranquility and convenience. Easy access to Interstate and the South Shore Line makes location ideal for commuters.Step inside to discover gorgeous natural hardwood floors flowing throughout the main level, adding warmth and sophistication to the thoughtfully designed living spaces. Open living room flows effortlessly into the dining area with expansive windows inviting abundant natural light, creating an inviting and airy atmosphere.The kitchen opens to a huge, shaded 26' x 31' deck with a built-in natural gas grill--perfect for outdoor entertaining, al fresco dining, and even dancing under the stars for those who choose to.Beyond the deck, the creek-side, landscaped backyard creates a peaceful retreat, perfect for unwinding or cultivating your dream garden.The primary suite includes a private half bath, while the two additional bedrooms share a full bath complete with a Jacuzzi tub and shower, offering both style and relaxation.The basement features a finished game-room space with a 3/4 bath and comes complete with a pool table/ping pong combo--perfect entertainment for all ages. A downstairs laundry area, mechanicals, and a massive storage space ensure ample room for all your needs.A spacious two-car detached garage rounds out this exceptional property.No pets. 1 year lease.Call your agent today to schedule a showing.
Listing Agent
Weichert, Realtors-Moke Agency License #RB20001421 Listed on: 06/11/2025

Home Details
Home Type
- Single Family
Est. Annual Taxes
- $8,273
Year Built
- Built in 1968
Lot Details
- 0.32 Acre Lot
- Land Lease expires 6/30/26
Parking
- 2 Car Detached Garage
- Garage Door Opener
- Off-Street Parking
Property Views
- Water
- Neighborhood
Interior Spaces
- 1-Story Property
- Living Room
- Dining Room
- Basement
Kitchen
- Gas Range
- Microwave
- Dishwasher
- Disposal
Flooring
- Wood
- Tile
Bedrooms and Bathrooms
- 3 Bedrooms
- Soaking Tub
- Spa Bath
Laundry
- Laundry on lower level
- Dryer
- Washer
- Sink Near Laundry
Outdoor Features
- Deck
- Front Porch
Utilities
- Forced Air Heating and Cooling System
- Heating System Uses Natural Gas
Community Details
- No Home Owners Association
- Fairmeadow 1St Add Subdivision
Listing and Financial Details
- Property Available on 7/1/25
- Tenant pays for all utilities, snow removal, water, trash collection, sewer, gas, grounds care, electricity, cable TV
- The owner pays for exterior maintenance, taxes, roof maintenance, repairs, pest control, management, insurance, HVAC maintenance
- 12 Month Lease Term
- Assessor Parcel Number 450729155005000027
Map
Source: Northwest Indiana Association of REALTORS®
MLS Number: 822354
APN: 45-07-29-155-005.000-027
- 9040 W Delaware Pkwy
- 9123 Crestwood Ct
- 1608 Tulip Ln
- 8964 W Delaware Pkwy
- 1924 Tulip Ln
- 9023 Bunker Hill Dr
- 9214 Wildwood Dr
- 1819 Magnolia Ln
- 8925 Bunker Hill Dr
- 1531 Fran-Lin Pkwy
- 9331 Wildwood Dr
- 9337 Wildwood Dr
- 1828 Wren Dr
- 8814 Northcote Ave
- 1612 Wren Ct
- 9326 Idlewild Dr
- 9210 Woodward Ave
- 9439 Walnut Dr
- 9554 Crestwood Ave
- 9201 Elmwood Dr
- 1618 Camellia Dr Unit D-2
- 2121 45th St
- 2300 Azalea Dr
- 1112 Camellia Dr Unit 3
- 8215 Northcote Ave
- 2219 Teakwood Cir
- 635 Cambridge Ct Unit 2C
- 7969 Belmont Ave
- 8750 Harrison Ave Unit 411
- 8750 Harrison Ave Unit 213
- 7828 Chestnut Ave
- 10029 Kennedy Ave
- 7700 Belmont Ave
- 9616-9620 Farmer Dr
- 1141 Portmarnock Ct
- 7325 Linden Place
- 1010 W Pine St
- 18006 Wentworth Ave Unit 2
- 1028 Harrison Ave
- 18247 Roy St






