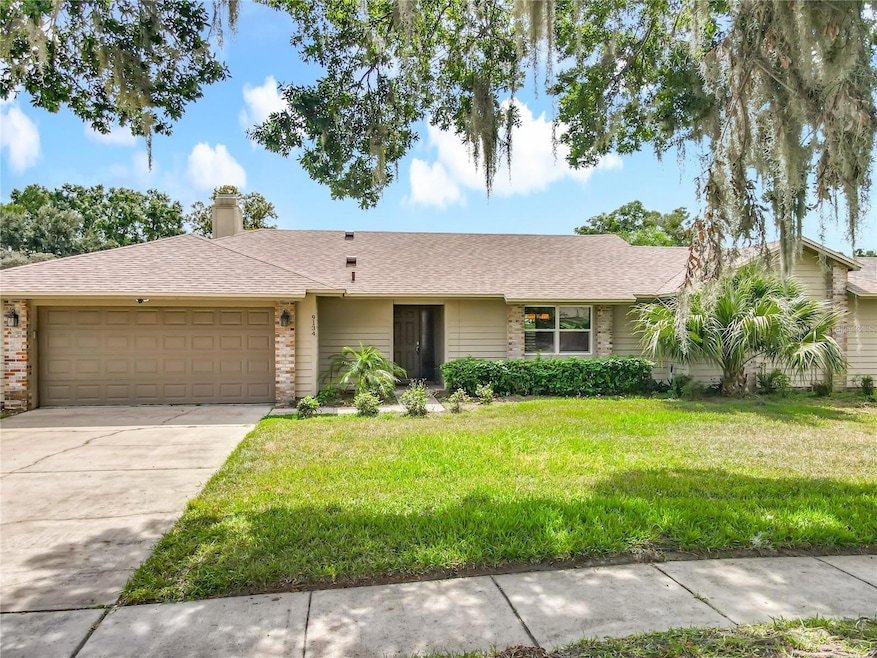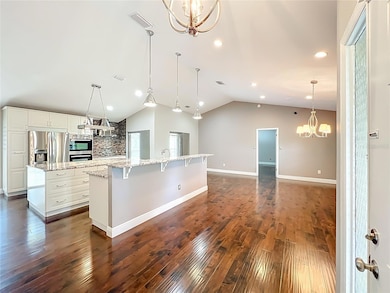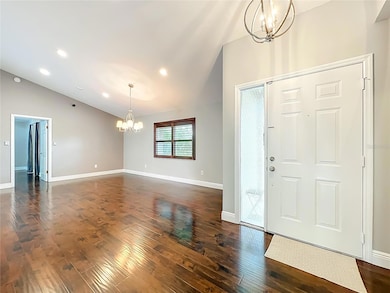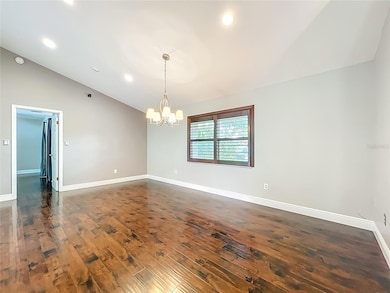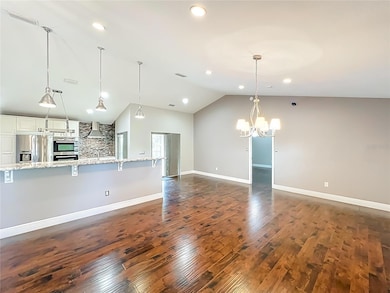9134 Sabal Palm Cir Windermere, FL 34786
Lake Tibet NeighborhoodHighlights
- Screened Pool
- Open Floorplan
- Cathedral Ceiling
- Windermere Elementary School Rated A
- Family Room with Fireplace
- Attic
About This Home
WINDERMERE **RENT INCLUDES, LAWN, POOL and PEST. Located in the highly desirable SILVER WOODS neighborhood, this stunning one-story 4BR/2.5BA POOL HOME offers 2,026 sq. ft. of updated living space and is ready for you to call home! Step inside to soaring ceilings, sleek laminate flooring throughout, and sliding glass doors showcasing beautiful views of the pool and backyard retreat. At the heart of the open floor plan is a gourmet kitchen featuring double wall ovens (including convection), a glass induction cooktop, stainless steel appliances, an oversized island, gleaming granite countertops, and a porcelain farmhouse sink. The open living, family, and dining areas provide the perfect setting for gatherings both large and intimate, while the split-bedroom layout balances comfort and privacy. Outdoors, the fully fenced backyard offers a private sanctuary with a screened-in pool and covered patio—ideal for alfresco dining and effortless entertaining. Additional features include an interior laundry room, attached 2-car garage, irrigation system, and more. Active lifestyles will love the convenience of the Silver Woods neighborhood tennis courts, Windermere parks, golfing, and the Butler Chain of Lakes boat ramp access at R.D. Keene Park. Centrally located, 9134 Sabal Palm Circle is just minutes from Restaurant Row, The Mall at Millenia, Orlando International Premium Outlets, Whole Foods, Trader Joe’s, Publix and a short drive to KIA Center, Dr. Phillips Performing Arts Center, Orlando City & Pride Soccer and all major highways (I-4, 408, 528).
Commute Times: Downtown Orlando (20 min). Orlando International Airport (30 min). Universal Studios (10 min). Walt Disney World & Disney Springs (20 min). SeaWorld (20 min). Currently zoned for TOP-RATED Orange County schools: Windermere Elementary, Chain of Lakes Middle, and Olympia High - GO TITANS!! Lawn service (bi-weekly), pool service (weekly), and quarterly pest maintenance included! OVERNIGHT STREET PARKING NOT ALLOWED BY HOA. RESTRICTIONS ON COMMERCIAL WORK TRUCKS, CAMPERS, BOATS AND TRAILERS. NO SMOKING IN OR ON PROPERTY. NO SIGHT-UNSEEN LEASES. RENTERS INSURANCE REQUIRED. Call today to schedule your private showing! ***ALARM and SECURITY CAMERAS ON PROPERTY***
Listing Agent
KELLER WILLIAMS REALTY AT THE PARKS Brokerage Phone: 407-629-4420 License #3058254 Listed on: 09/23/2025

Home Details
Home Type
- Single Family
Est. Annual Taxes
- $6,974
Year Built
- Built in 1985
Lot Details
- 10,459 Sq Ft Lot
- Lot Dimensions are 85 x 123
- North Facing Home
- Back Yard Fenced
- Irrigation Equipment
Parking
- 2 Car Attached Garage
- Garage Door Opener
- Driveway
Interior Spaces
- 2,026 Sq Ft Home
- 1-Story Property
- Open Floorplan
- Cathedral Ceiling
- Ceiling Fan
- Decorative Fireplace
- ENERGY STAR Qualified Windows
- Shutters
- Blinds
- Sliding Doors
- Family Room with Fireplace
- Family Room Off Kitchen
- Combination Dining and Living Room
- Inside Utility
- Laundry Room
- Attic
Kitchen
- Built-In Double Convection Oven
- Cooktop
- Recirculated Exhaust Fan
- Microwave
- Ice Maker
- Dishwasher
- Stone Countertops
- Solid Wood Cabinet
- Farmhouse Sink
- Disposal
Flooring
- Laminate
- Tile
Bedrooms and Bathrooms
- 4 Bedrooms
- Split Bedroom Floorplan
- Walk-In Closet
Home Security
- Security System Leased
- Fire and Smoke Detector
Pool
- Screened Pool
- In Ground Pool
- Gunite Pool
- Fence Around Pool
- Pool Lighting
Outdoor Features
- Covered Patio or Porch
- Exterior Lighting
- Rain Gutters
- Private Mailbox
Schools
- Windermere Elementary School
- Chain Of Lakes Middle School
- Olympia High School
Utilities
- Central Heating and Cooling System
- Thermostat
- Underground Utilities
- Electric Water Heater
- Septic Tank
- Cable TV Available
Listing and Financial Details
- Residential Lease
- Security Deposit $3,400
- Property Available on 9/22/25
- The owner pays for grounds care, management, pest control, pool maintenance, trash collection
- 12-Month Minimum Lease Term
- $35 Application Fee
- 1 to 2-Year Minimum Lease Term
- Assessor Parcel Number 16-23-28-8059-00-140
Community Details
Overview
- Property has a Home Owners Association
- Silver Woods Ph 01 Subdivision
- The community has rules related to no truck, recreational vehicles, or motorcycle parking, vehicle restrictions
Recreation
- Tennis Courts
Pet Policy
- Pets up to 20 lbs
- Pet Deposit $350
- Dogs Allowed
Map
Source: Stellar MLS
MLS Number: O6344215
APN: 16-2328-8059-00-140
- 9150 Palm Tree Dr
- 4818 Breezy Palms Ct
- 5199 Latrobe Dr
- 4819 Alexandra Garden Ct
- 9179 Dollanger Ct
- 4812 Alexandra Garden Ct
- 9310 Isleworth Gardens Dr
- 4711 Joanna Garden Ct
- 5074 Isleworth Country Club Dr
- 5311 Bay Side Dr
- 5110 Pine Top Place
- 9107 Dollanger Ct
- 5036 Latrobe Dr
- 5410 Bay Side Dr
- 7135 Horizon Cir
- 4973 Keeneland Cir
- 8719 Summerville Place
- 9648 Mccormick Place
- 9731 Chestnut Ridge Dr
- 5329 Foxshire Ct
- 5001 Latrobe Dr
- 5121 Timberview Terrace
- 8841 Great Cove Dr
- 8732 Great Cove Dr
- 8401 Shady Glen Dr
- 6132 Payne Stewart Dr
- 9070 Ron Den Ln
- 805 Oakdale St
- 8014 Winpine Ct
- 3120 Downs Cove Rd
- 5272 Abelia Dr
- 307 W 4th Ave
- 7904 Westminster Abbey Blvd
- 7654 Balmy Ct
- 6928 Sugarbush Dr
- 8246 Tansy Dr
- 7321 Lake Marsha Dr
- 6019 Bay Valley Ct
- 8029 Caraway Dr
- 7807 Chatterley Ct
