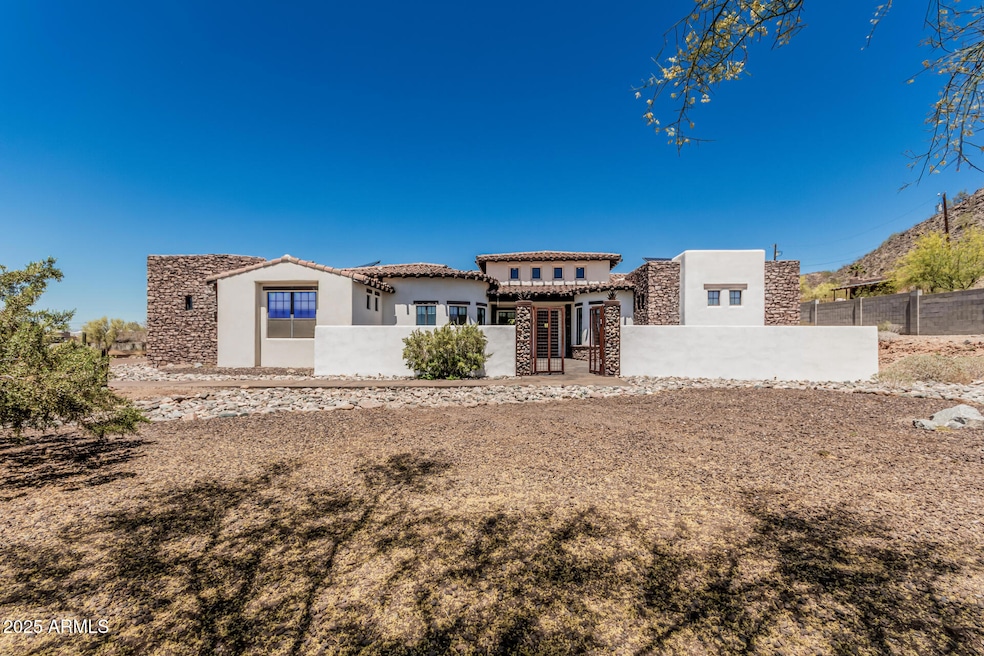
9134 W Happy Valley Rd Peoria, AZ 85383
Estimated payment $8,689/month
Highlights
- Popular Property
- Horses Allowed On Property
- RV Access or Parking
- Sunrise Mountain High School Rated A-
- Heated Spa
- Solar Power System
About This Home
: Luxury meets lifestyle at 9134 W Happy Valley Rd! This fully remodeled, move-in ready 4 bed, 4.5 bath home offers stunning designer finishes, a beautifully remodeled sparkling pool, and bright open spaces. Set on a large private lot in a quiet cul-de-sac near the mountains, with no HOA! Enjoy privacy, freedom, and breathtaking Arizona sunsets. Close to top schools, shopping, and dining. Option to purchase fully furnished under a separate bill of sale. A rare chance to move right in and live the dream in one of Peoria's most desirable locations!
Listing Agent
Realty Executives Arizona Territory License #SA639259000 Listed on: 08/22/2025

Home Details
Home Type
- Single Family
Est. Annual Taxes
- $6,250
Year Built
- Built in 2008
Lot Details
- 1.11 Acre Lot
- Desert faces the front and back of the property
- Wrought Iron Fence
- Block Wall Fence
- Misting System
Parking
- 3 Car Direct Access Garage
- 4 Open Parking Spaces
- Garage Door Opener
- RV Access or Parking
Home Design
- Tile Roof
- Block Exterior
- Stone Exterior Construction
- Stucco
Interior Spaces
- 3,800 Sq Ft Home
- 1-Story Property
- Central Vacuum
- Vaulted Ceiling
- Ceiling Fan
- Gas Fireplace
- Double Pane Windows
- Concrete Flooring
- Mountain Views
Kitchen
- Eat-In Kitchen
- Breakfast Bar
- Gas Cooktop
- Built-In Microwave
- Kitchen Island
Bedrooms and Bathrooms
- 4 Bedrooms
- Primary Bathroom is a Full Bathroom
- 3.5 Bathrooms
- Dual Vanity Sinks in Primary Bathroom
- Hydromassage or Jetted Bathtub
- Bathtub With Separate Shower Stall
Pool
- Heated Spa
- Heated Pool
Outdoor Features
- Covered Patio or Porch
- Outdoor Fireplace
Schools
- Frontier Elementary School
- Sunrise Mountain High School
Utilities
- Central Air
- Heating Available
- High Speed Internet
- Cable TV Available
Additional Features
- Pool Ramp Entry
- Solar Power System
- Property is near a bus stop
- Horses Allowed On Property
Listing and Financial Details
- Tax Lot 36
- Assessor Parcel Number 201-06-030-N
Community Details
Overview
- No Home Owners Association
- Association fees include no fees
Recreation
- Bike Trail
Map
Home Values in the Area
Average Home Value in this Area
Tax History
| Year | Tax Paid | Tax Assessment Tax Assessment Total Assessment is a certain percentage of the fair market value that is determined by local assessors to be the total taxable value of land and additions on the property. | Land | Improvement |
|---|---|---|---|---|
| 2025 | $4,178 | $52,570 | -- | -- |
| 2024 | $4,220 | $50,066 | -- | -- |
| 2023 | $4,220 | $85,680 | $17,130 | $68,550 |
| 2022 | $4,125 | $67,380 | $13,470 | $53,910 |
| 2021 | $4,348 | $0 | $0 | $0 |
Property History
| Date | Event | Price | Change | Sq Ft Price |
|---|---|---|---|---|
| 08/22/2025 08/22/25 | For Sale | $1,499,000 | +109.7% | $394 / Sq Ft |
| 09/10/2020 09/10/20 | Sold | $715,000 | +2.2% | $202 / Sq Ft |
| 08/10/2020 08/10/20 | Pending | -- | -- | -- |
| 08/07/2020 08/07/20 | For Sale | $699,900 | -- | $198 / Sq Ft |
Purchase History
| Date | Type | Sale Price | Title Company |
|---|---|---|---|
| Warranty Deed | -- | Lawyers Title | |
| Warranty Deed | -- | Wfg National Title Ins Co | |
| Warranty Deed | $715,000 | Wfg National Title Ins Co |
Mortgage History
| Date | Status | Loan Amount | Loan Type |
|---|---|---|---|
| Open | $647,200 | New Conventional | |
| Previous Owner | $62,000 | Credit Line Revolving | |
| Previous Owner | $510,000 | New Conventional | |
| Previous Owner | $62,000 | No Value Available |
Similar Homes in Peoria, AZ
Source: Arizona Regional Multiple Listing Service (ARMLS)
MLS Number: 6908954
APN: 201-06-030N
- 9183 W Shamel Ash
- 0 N 92nd Ave -- Unit 26 6865361
- 9508 W Jj Ranch Rd
- 8651 W Artemisa Ave
- 24733 N 96th Ln
- 9583 W Jj Ranch Rd
- 24414 N 96th Ave
- 8902 W Cielo Grande
- 24372 N 96th Ln
- 25904 N 96th Ln
- 8489 W El Cortez Place Unit 1
- 9303 W Briles Rd
- 9303 W Briles Rd Unit 4
- 26000 N 96th Ave
- 8657 W Rowel Rd
- 8630 W Briles Rd
- 26703 N 90th Dr
- 26036 N 85th Dr
- 25995 N 85th Dr
- 25943 N 84th Dr
- 9570 W Whispering Wind Dr
- 24701 N Lake Pleasant Pkwy
- 26093 N 96th Ave
- 26703 N 90th Dr
- 26787 N 90th Dr
- 26819 N 84th Ln
- 8613 W Bajada Rd
- 9165 W Buckhorn Trail
- 22960 N 94th Ln
- 9042 W Pinnacle Vista Dr
- 25526 N 103rd Ave
- 9661 W Patrick Ln
- 26880 N 99th Dr
- 10493 W Bronco Trail
- 27778 N Sierra Sky Dr
- 25969 N 106th Dr
- 7710 W Jackrabbit Ln
- 10741 W El Cortez Place
- 25069 N 76th Dr
- 7632 W Saddlehorn Rd






