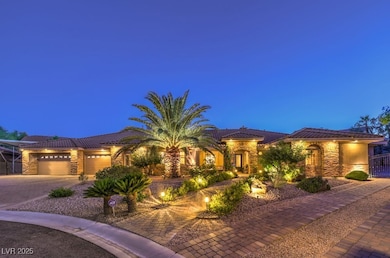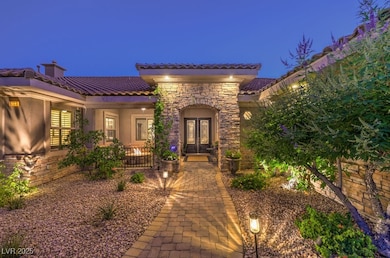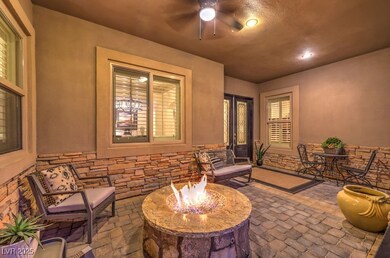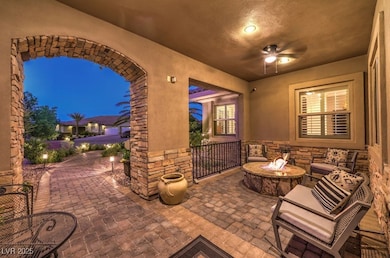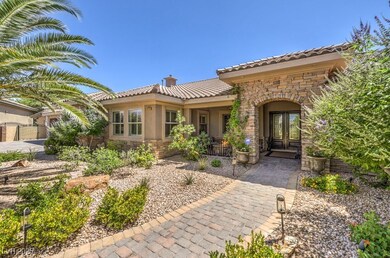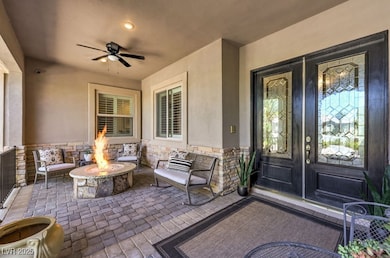9135 Hickam Ave Las Vegas, NV 89129
Lone Mountain NeighborhoodEstimated payment $12,475/month
Highlights
- Heated Pool and Spa
- RV Access or Parking
- 0.58 Acre Lot
- Rooftop Deck
- Gated Community
- Mountain View
About This Home
**$100,000 PRICE REDUCTION** NEWLY RENOVATED, CUSTOM 1 stry, located within an exclusive gated comm of 4 half acre hms. FURNISHED! Features 6 bdrs 6 bths, 4 car garage TONS of extras. 3 fireplaces, 2 firepits, newer wide plank waterproof flrs, new stunning Taj Mahal quartzite counters in the gourmet kitch & HUGE wet bar & TONS of extra cabs. The pvt guest qurts has another famrm, kit (no stove). Huge WI custom closets T/O & WAIT till you see the Primary Suite w/sep sitting/exercise rm, 3 way firepl, & “DREAM” expanded custom closet w/++space & an island w/pretty quartz top. Ensuite bath boasts jetted tub, oversized travertine shower & sit down vanity area. Liv rm has stone wall firepl & views of sep dining rm..2 GATED RV PARKING areas, 1 C’vd. TONS OF SPACE for your toys! VERY TROPICAL LUSH tranquil backyard, featuring several sitting areas, sparkling oversized pool/spa, putting green, raised fire pit, & roof top deck with amazing mtn view! NO HOA Don’t miss out!
Home Details
Home Type
- Single Family
Est. Annual Taxes
- $8,093
Year Built
- Built in 2006
Lot Details
- 0.58 Acre Lot
- North Facing Home
- Back Yard Fenced
- Block Wall Fence
- Drip System Landscaping
Parking
- 4 Car Attached Garage
- Parking Storage or Cabinetry
- Epoxy
- Garage Door Opener
- RV Access or Parking
Home Design
- Tile Roof
- Stucco
Interior Spaces
- 5,262 Sq Ft Home
- 1-Story Property
- Central Vacuum
- Furnished
- Ceiling Fan
- Gas Fireplace
- Double Pane Windows
- Blinds
- Family Room with Fireplace
- 3 Fireplaces
- Living Room with Fireplace
- Mountain Views
- Prewired Security
Kitchen
- Double Oven
- Built-In Gas Oven
- Gas Cooktop
- Microwave
- Dishwasher
- Wine Refrigerator
- Disposal
Flooring
- Carpet
- Marble
- Luxury Vinyl Plank Tile
Bedrooms and Bathrooms
- 6 Bedrooms
- Fireplace in Primary Bedroom
Laundry
- Laundry Room
- Dryer
- Washer
Eco-Friendly Details
- Energy-Efficient Windows
- Sprinkler System
Pool
- Heated Pool and Spa
- Heated In Ground Pool
- In Ground Spa
Outdoor Features
- Rooftop Deck
- Covered Patio or Porch
- Outdoor Grill
Additional Homes
- Accessory Dwelling Unit (ADU)
Schools
- Garehime Elementary School
- Leavitt Justice Myron E Middle School
- Centennial High School
Utilities
- Central Heating and Cooling System
- Heating System Uses Gas
- Underground Utilities
- Water Softener is Owned
Community Details
Overview
- No Home Owners Association
- Built by Custom
Security
- Gated Community
Map
Home Values in the Area
Average Home Value in this Area
Tax History
| Year | Tax Paid | Tax Assessment Tax Assessment Total Assessment is a certain percentage of the fair market value that is determined by local assessors to be the total taxable value of land and additions on the property. | Land | Improvement |
|---|---|---|---|---|
| 2025 | $8,093 | $553,039 | $94,325 | $458,714 |
| 2024 | $7,858 | $553,039 | $94,325 | $458,714 |
| 2023 | $7,858 | $523,206 | $92,400 | $430,806 |
| 2022 | $7,629 | $471,380 | $77,000 | $394,380 |
| 2021 | $7,407 | $445,098 | $71,225 | $373,873 |
| 2020 | $7,188 | $437,058 | $67,375 | $369,683 |
| 2019 | $6,979 | $388,098 | $71,400 | $316,698 |
| 2018 | $6,776 | $364,574 | $58,800 | $305,774 |
| 2017 | $9,789 | $359,042 | $49,000 | $310,042 |
| 2016 | $6,413 | $325,767 | $37,800 | $287,967 |
| 2015 | $6,405 | $286,577 | $26,250 | $260,327 |
| 2014 | $6,217 | $250,971 | $17,500 | $233,471 |
Property History
| Date | Event | Price | List to Sale | Price per Sq Ft |
|---|---|---|---|---|
| 11/19/2025 11/19/25 | Price Changed | $2,250,000 | -4.3% | $428 / Sq Ft |
| 08/22/2025 08/22/25 | Price Changed | $2,350,000 | -6.0% | $447 / Sq Ft |
| 06/19/2025 06/19/25 | For Sale | $2,500,000 | -- | $475 / Sq Ft |
Purchase History
| Date | Type | Sale Price | Title Company |
|---|---|---|---|
| Interfamily Deed Transfer | -- | None Available | |
| Special Warranty Deed | $555,000 | Silver State Title Company | |
| Trustee Deed | $1,116,253 | Landamerica Title | |
| Interfamily Deed Transfer | -- | Lawyers Title Of Nevada | |
| Interfamily Deed Transfer | -- | Ticor Title Of Nevada Inc | |
| Bargain Sale Deed | $90,000 | Lawyers Title Of Nevada | |
| Interfamily Deed Transfer | -- | None Available | |
| Bargain Sale Deed | $325,000 | Ticor Title Of Nevada Inc | |
| Interfamily Deed Transfer | -- | Ticor Title Of Nevada Inc | |
| Interfamily Deed Transfer | -- | Ticor Title Of Nevada Inc |
Mortgage History
| Date | Status | Loan Amount | Loan Type |
|---|---|---|---|
| Previous Owner | $417,000 | Unknown | |
| Previous Owner | $1,051,000 | New Conventional | |
| Previous Owner | $1,050,000 | Balloon | |
| Previous Owner | $260,000 | Fannie Mae Freddie Mac |
Source: Las Vegas REALTORS®
MLS Number: 2692571
APN: 138-05-401-038
- 9125 Hickam Ave
- 9117 Hickam Ave
- 0 N Fort Apache Rd
- 4016 Mountain Trek St
- 4117 Antique Sterling Ct
- 4221 N Grand Canyon Dr
- 9030 Chiffon Mist Ave
- 9136 Granite Knoll Ct
- 4317 Velvet Ridge Ct
- 4670 N Chieftain St
- 4100 Highland Castle Ct
- 4024 Mansion Hall Ct
- 3921 White Castle St
- 8717 Kingship Ct
- 3916 White Castle St
- 8775 Helena Ave
- Arroyo Plan at Crestwood Ranch
- 3725 Plum Blossom Ct
- 4555 N Fort Apache Rd
- 3805 White Castle St
- 3933 Bagua Ct
- 3937 Maldive Isle Ct
- 9109 Fusion Dr
- 3913 Diamond Ridge St
- 9408 Moon Splash Ct
- 9416 Moon Splash Ct
- 3809 Cliff Meadow Ct
- 3822 Cliff Meadow Ct
- 3719 Gilmore Creek St
- 3708 Dorrington Dr
- 3704 Fisherking Dr
- 4001 Pink Magnolia Ct
- 9320 Mountain Cliffs Ave
- 3728 Ashling St
- 8725 Castle Hill Ave
- 9324 Mountain Range Ave
- 3704 Dustin Lee St
- 10140 Mountain Crest St
- 8916 Fort Crestwood Dr
- 9620 Christine View Ct

