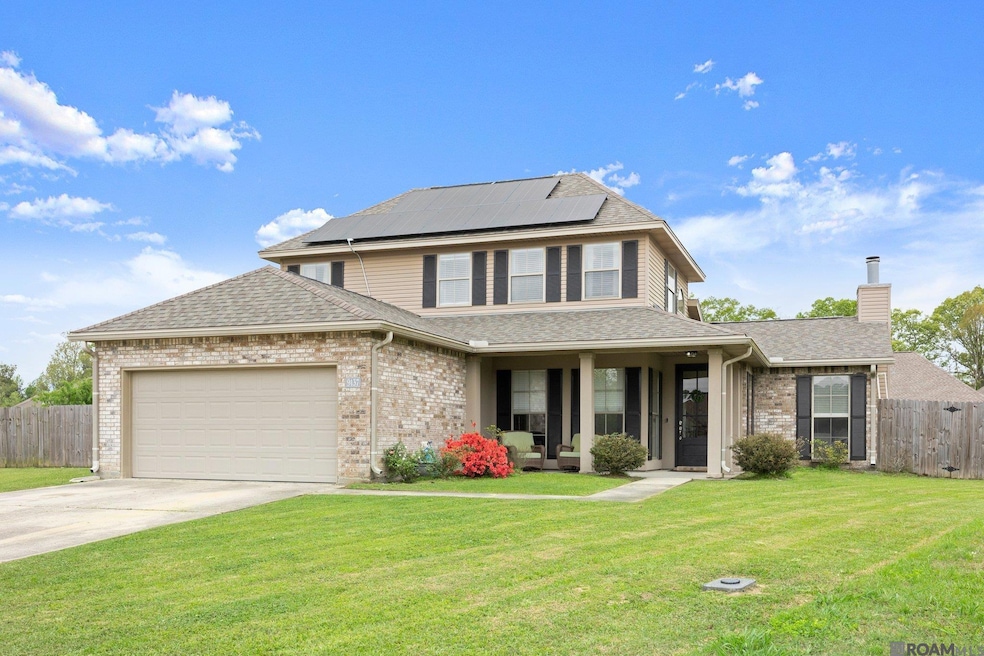9137 Kanawha Ct Denham Springs, LA 70726
Estimated payment $2,116/month
Highlights
- Traditional Architecture
- Cathedral Ceiling
- Outdoor Kitchen
- Denham Springs Elementary School Rated A-
- Main Floor Primary Bedroom
- Covered Patio or Porch
About This Home
This stunning 4-bedroom, 2.5-bathroom home offers the perfect blend of comfort and style in a peaceful, dead-end cul-de-sac neighborhood. Conveniently located in Grays Creek just off 190 between Pete’s Hwy and Juban Rd. The updated kitchen features granite countertops, a spacious island and all stainless appliances with gas range. Enjoy an inviting open layout with abundant natural light, a generous laundry room, and a versatile bonus loft. The airy primary suite is tucked away on the first floor featuring 2 walk-in closets, a private bath with a separate shower, garden tub and water closet. As you step through the front door, your eyes are immediately drawn to the elegant stairwell banister, a striking focal point that adds charm and character to the entryway. The second floor of this home is designed with efficiency and comfort in mind. At the heart of the layout is a versatile bonus loft, perfect for a play area, home office, or additional living space. Three well-proportioned bedrooms offer privacy and convenience, all sharing access to a spacious full bathroom. Thoughtful storage solutions include a generous walk-in hall closet and a dedicated linen closet, ensuring ample space for organization. This smart design maximizes functionality while maintaining an open and airy feel throughout. Outdoors, entertain effortlessly with a large, covered patio, built-in kitchen featuring a stainless mini fridge, full size sink and stainless gas grill. As one of the larger lots in the subdivision, this yard offers endless possibilities including a future pool, room for play and gardening. Finally, the garage has wall to wall custom storage for convenience and maximum utility. The upstairs and downstairs ac units are BRAND NEW offering dual climate zones for increased efficiency. Ask about the solar panels for reduced energy costs.
Home Details
Home Type
- Single Family
Year Built
- Built in 2007
Lot Details
- 0.27 Acre Lot
- Lot Dimensions are 48 x 120 x 142 x 140
- Cul-De-Sac
- Property is Fully Fenced
- Privacy Fence
- Wood Fence
HOA Fees
- $28 Monthly HOA Fees
Home Design
- Traditional Architecture
- Brick Exterior Construction
- Shingle Roof
- Vinyl Siding
Interior Spaces
- 2,365 Sq Ft Home
- 2-Story Property
- Crown Molding
- Cathedral Ceiling
- Ceiling Fan
- Fireplace
- Drapes & Rods
- Fire and Smoke Detector
Kitchen
- Oven or Range
- Range Hood
- Microwave
- Dishwasher
- Stainless Steel Appliances
- Disposal
Flooring
- Carpet
- Ceramic Tile
Bedrooms and Bathrooms
- 4 Bedrooms
- Primary Bedroom on Main
- En-Suite Bathroom
- Walk-In Closet
- Soaking Tub
- Separate Shower
Laundry
- Laundry Room
- Washer and Electric Dryer Hookup
Parking
- 4 Car Garage
- Garage Door Opener
Outdoor Features
- Covered Patio or Porch
- Outdoor Kitchen
- Exterior Lighting
- Playground
Utilities
- Multiple cooling system units
- Multiple Heating Units
Community Details
- Association fees include ground maintenance
- Built by Southern Home Builders, Inc.
- Grays Creek Subdivision, Ashland Floorplan
Map
Home Values in the Area
Average Home Value in this Area
Property History
| Date | Event | Price | Change | Sq Ft Price |
|---|---|---|---|---|
| 08/12/2025 08/12/25 | For Sale | $329,999 | 0.0% | $140 / Sq Ft |
| 07/14/2025 07/14/25 | Off Market | -- | -- | -- |
| 07/11/2025 07/11/25 | Price Changed | $329,999 | +3.1% | $140 / Sq Ft |
| 07/11/2025 07/11/25 | For Sale | $319,999 | 0.0% | $135 / Sq Ft |
| 06/24/2025 06/24/25 | Pending | -- | -- | -- |
| 06/22/2025 06/22/25 | Price Changed | $319,999 | -2.7% | $135 / Sq Ft |
| 06/14/2025 06/14/25 | For Sale | $329,000 | 0.0% | $139 / Sq Ft |
| 06/03/2025 06/03/25 | Pending | -- | -- | -- |
| 05/27/2025 05/27/25 | Price Changed | $329,000 | -2.9% | $139 / Sq Ft |
| 03/29/2025 03/29/25 | For Sale | $339,000 | -- | $143 / Sq Ft |
Source: Greater Baton Rouge Association of REALTORS®
MLS Number: 2025005599
APN: 0568097
- 28442 Grand Turk Dr
- 28446 Gray Eagle Dr
- 28329 Natchez Trace
- 7841 Florida Blvd
- 28385 Middlebrook Way
- 28380 Middlebrook Way
- 8420 Florida Blvd
- Lots 1-4A Florida Blvd
- 28312 Grand Marsh Ct
- Trinity IV H Plan at Middlebrook Place
- Danbury IV G Plan at Middlebrook Place
- Winton II H Plan at Middlebrook Place
- Winton II G Plan at Middlebrook Place
- Biltmore II G Plan at Middlebrook Place
- Cherokee II H Plan at Middlebrook Place
- Prospect V G Plan at Middlebrook Place
- 28482 Middlebrook Way
- 28536 Middlebrook Way
- 28246 Moreau Ln
- 28374 Middlebrook Way
- 10077 Juban Crossing Blvd
- 8429 Florida Blvd Unit 2C
- 8447 Florida
- 124 Thornton Ln Unit B
- 10293 Cassle Rd
- 106 Secret Gate Ln
- 30600 La Hwy 16
- 8365 Rosemary Ave
- 736 Castlewood St
- 8739 Lockhart Rd Unit 7-D
- 8739 Lockhart Rd Unit 7-C
- 2312 Jerlyn Dr
- 26989 Village Ln
- 11000 Buddy Ellis Rd
- 26915 Village Ln
- 11020 Buddy Ellis Rd
- 10888 Buddy Ellis Rd
- 8275 Vincent Rd
- 31050 La Highway 16
- 26426 Avoyelles Ave







