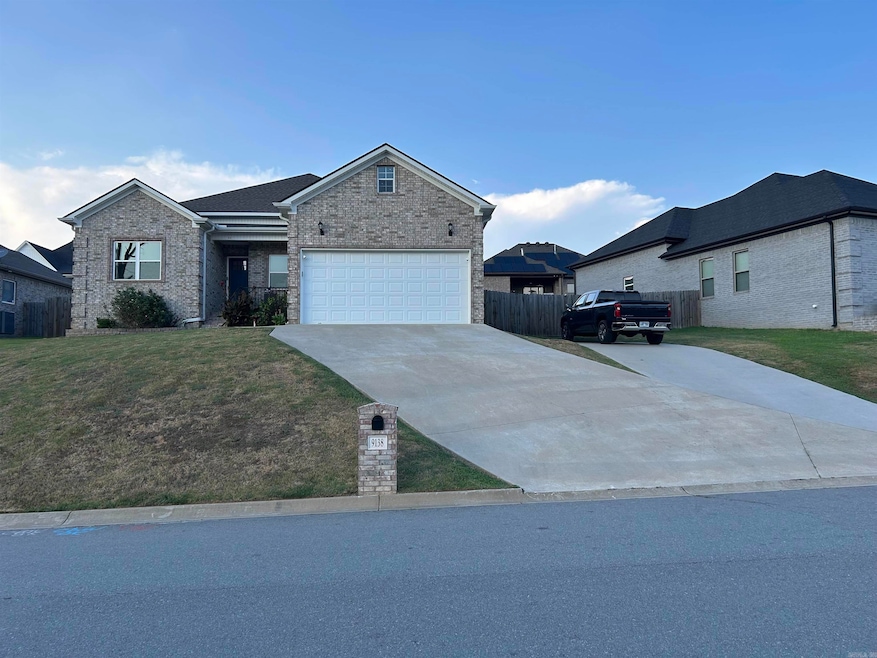
9138 Cliffside Dr Sherwood, AR 72120
Estimated payment $2,309/month
Highlights
- Traditional Architecture
- Patio
- 1-Story Property
- Eat-In Kitchen
- Laundry Room
- Luxury Vinyl Tile Flooring
About This Home
Fall in love with this beautiful home in a highly desirable neighborhood! The open floor plan features soaring 13’ ceilings in the living room and kitchen, filling the space with incredible natural light. The kitchen is a showstopper with quartz countertops, a spacious eat-in area, and a lovely front view—perfect for your morning coffee. The primary suite offers a vaulted 10’ ceiling and a luxurious ensuite bath with a soaking tub. Generously sized bedrooms provide comfort for all, and the layout is ideal for both everyday living and entertaining. Just minutes from the interstate, Bill Harmon Recreation Center, shopping, dining, and more—with a fire station conveniently nearby for peace of mind.
Home Details
Home Type
- Single Family
Est. Annual Taxes
- $3,196
Year Built
- Built in 2021
Lot Details
- 0.25 Acre Lot
- Wood Fence
- Sloped Lot
Parking
- 2 Car Garage
Home Design
- Traditional Architecture
- Brick Exterior Construction
- Slab Foundation
- Architectural Shingle Roof
- Metal Siding
Interior Spaces
- 2,113 Sq Ft Home
- 1-Story Property
- Gas Log Fireplace
- Insulated Windows
- Insulated Doors
- Combination Kitchen and Dining Room
- Luxury Vinyl Tile Flooring
Kitchen
- Eat-In Kitchen
- Gas Range
- Microwave
- Dishwasher
- Disposal
Bedrooms and Bathrooms
- 4 Bedrooms
- 2 Full Bathrooms
Laundry
- Laundry Room
- Washer Hookup
Additional Features
- Patio
- Central Heating and Cooling System
Listing and Financial Details
- Assessor Parcel Number 22S-001-61-388-00
Map
Home Values in the Area
Average Home Value in this Area
Tax History
| Year | Tax Paid | Tax Assessment Tax Assessment Total Assessment is a certain percentage of the fair market value that is determined by local assessors to be the total taxable value of land and additions on the property. | Land | Improvement |
|---|---|---|---|---|
| 2024 | $3,196 | $61,350 | $8,400 | $52,950 |
| 2023 | $3,196 | $61,350 | $8,400 | $52,950 |
| 2022 | $3,501 | $61,350 | $8,400 | $52,950 |
| 2021 | $432 | $7,500 | $7,500 | $0 |
| 2020 | $430 | $7,500 | $7,500 | $0 |
Property History
| Date | Event | Price | Change | Sq Ft Price |
|---|---|---|---|---|
| 08/15/2025 08/15/25 | For Sale | $375,000 | +21.0% | $177 / Sq Ft |
| 08/17/2021 08/17/21 | Sold | $310,000 | +3.4% | $149 / Sq Ft |
| 06/06/2021 06/06/21 | Price Changed | $299,900 | +1.7% | $144 / Sq Ft |
| 03/09/2021 03/09/21 | For Sale | $294,900 | -- | $142 / Sq Ft |
Purchase History
| Date | Type | Sale Price | Title Company |
|---|---|---|---|
| Warranty Deed | $310,000 | Pulaski County Title | |
| Special Warranty Deed | $41,000 | Beach Abstract & Guaranty Co | |
| Quit Claim Deed | -- | Beach Abstract & Guaranty Co |
Mortgage History
| Date | Status | Loan Amount | Loan Type |
|---|---|---|---|
| Open | $317,130 | VA | |
| Closed | $317,130 | VA | |
| Previous Owner | $218,400 | Construction |
Similar Homes in the area
Source: Cooperative Arkansas REALTORS® MLS
MLS Number: 25032721
APN: 22S-001-61-388-00
- 9844 Cliffside Dr
- 3216 Clearwater Ct
- 9725 Cliffside Dr
- 8824 Stillwater Rd
- 8817 Stillwater Rd
- 8708 Trail Creek Dr
- Lot 2 Arkansas 107
- 8.43 AC Arkansas 107
- 2116 Little Ridge Ct
- 8591 Stone Creek Ct
- 8925 Johnson Dr
- 1916 Oakbrook Dr
- 648 Feldspar Dr
- 8560 Rapid Water Dr
- 8552 Rapid Water Dr
- 616 Feldspar Dr
- 2801 Highline Dr
- 2817 Highline Dr
- Lot 6 Johnson Dr
- Lot 5 Johnson Dr
- 212 Carnelian Dr
- 9901 Brockington Rd
- 201 Teague Ln
- 511 Briar St
- 22 Thornhill Dr
- 89 Spring Grove Dr
- 9105 Peach Tree Ln
- 10708 Stoneridge Dr
- 8815 Woodbine Dr
- 3434 E Kiehl Ave
- 8801 Brockington Rd
- 8407 Pennwood Dr
- 100 Manson Rd
- 204 Corkwood Dr
- 300 Indianhead Dr
- 603 Brierly Dr
- 4600 Rixie Rd Unit Several
- 123 Almond Cove
- 11 Luau Dr
- 204 Glenora Ave






