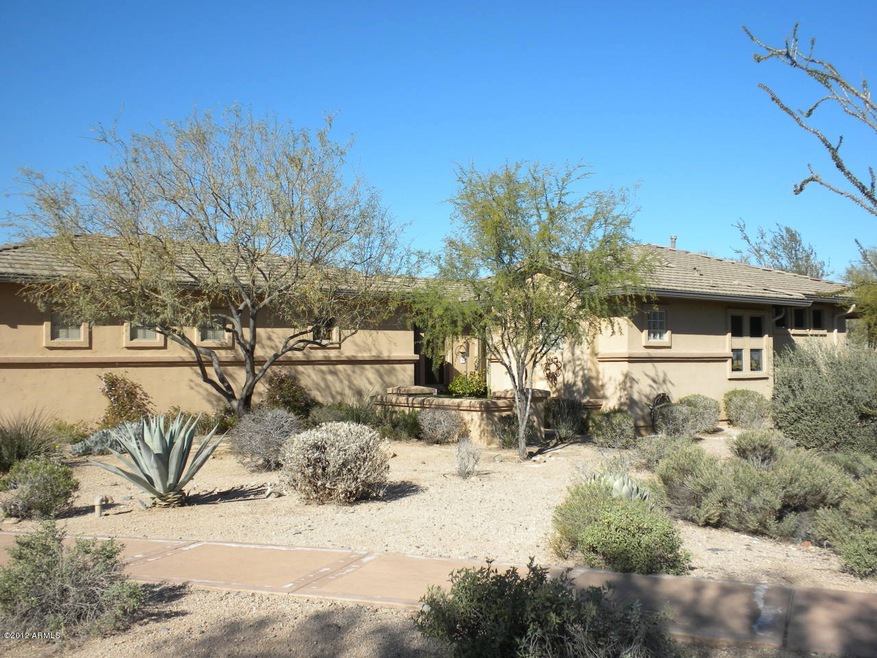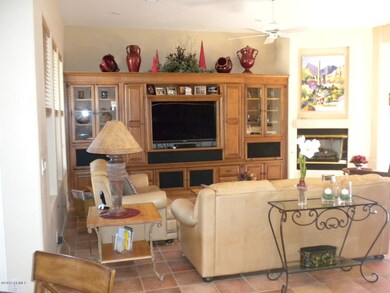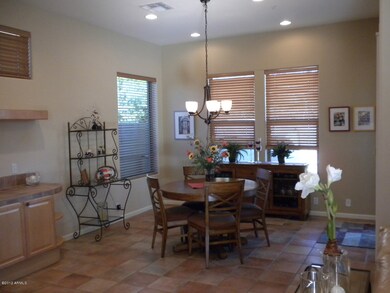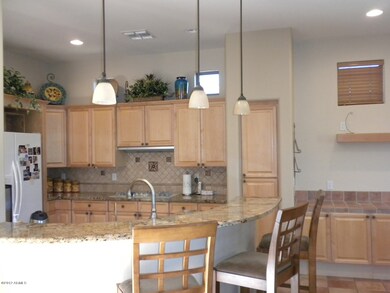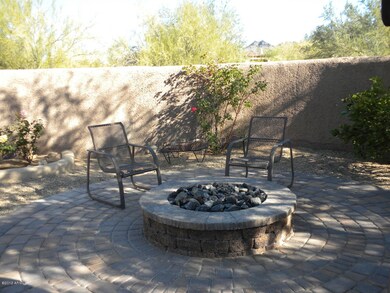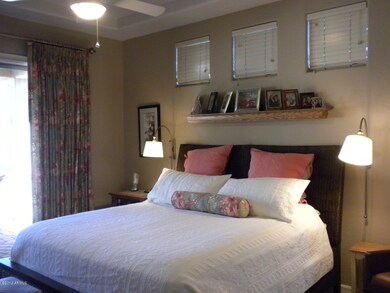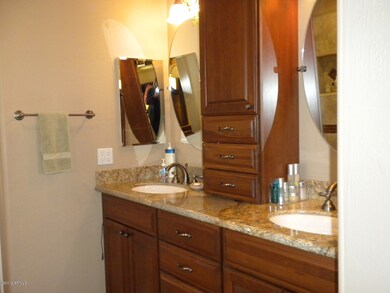
9138 E Mohawk Ln Scottsdale, AZ 85255
DC Ranch NeighborhoodHighlights
- Fitness Center
- Heated Spa
- Clubhouse
- Copper Ridge School Rated A
- Mountain View
- Family Room with Fireplace
About This Home
As of December 2023Gorgeous home nestled in North Scottsdale's award winning DC Ranch community! Walk to fine dining and shopping. This 2 Br, 2 BA, plus den home has been remodeled to include granite counters in the kitchen and a beautiful Stonecreek built-in entertainment ctr in the great room. Both master and guest baths upgraded with granite counters, tiled shower, new tub (MB), sinks, faucets, fixtures, lighting and mirrors. Enjoy mornings and evenings in your lovely backyard with new brick pavers,covered patio, built-in bbq, heated spool,and gas fire pit. Home is adjacent to beautiful wash in a quiet neighborhood. You won't want to miss this wonderful, cozy home! Some furniture and appliances may be avail under sep. bill of sale. See docs tab for a list of upgrades and improvements.
Last Agent to Sell the Property
Fathom Realty Elite License #SA569340000 Listed on: 01/06/2012

Home Details
Home Type
- Single Family
Est. Annual Taxes
- $2,903
Year Built
- Built in 1998
Lot Details
- 8,100 Sq Ft Lot
- Cul-De-Sac
- Private Streets
- Desert faces the front and back of the property
- Block Wall Fence
- Front and Back Yard Sprinklers
- Sprinklers on Timer
HOA Fees
- $98 Monthly HOA Fees
Parking
- 2 Car Garage
- Garage Door Opener
Home Design
- Santa Barbara Architecture
- Wood Frame Construction
- Tile Roof
- Stucco
Interior Spaces
- 1,747 Sq Ft Home
- 1-Story Property
- Central Vacuum
- Ceiling height of 9 feet or more
- Ceiling Fan
- Gas Fireplace
- Solar Screens
- Family Room with Fireplace
- 2 Fireplaces
- Mountain Views
- Fire Sprinkler System
Kitchen
- Eat-In Kitchen
- Breakfast Bar
- Gas Cooktop
- Built-In Microwave
- Granite Countertops
Flooring
- Carpet
- Tile
Bedrooms and Bathrooms
- 2 Bedrooms
- Primary Bathroom is a Full Bathroom
- 2 Bathrooms
- Dual Vanity Sinks in Primary Bathroom
- Bathtub With Separate Shower Stall
Accessible Home Design
- No Interior Steps
Outdoor Features
- Heated Spa
- Covered Patio or Porch
- Outdoor Fireplace
- Fire Pit
- Built-In Barbecue
Schools
- Copper King Elementary
- Chaparral High School
Utilities
- Refrigerated Cooling System
- Heating System Uses Natural Gas
- Water Filtration System
- High Speed Internet
- Cable TV Available
Listing and Financial Details
- Tax Lot 46
- Assessor Parcel Number 217-62-172
Community Details
Overview
- Association fees include ground maintenance
- Dc Ranch Association, Phone Number (480) 513-1500
- Built by UDC/Standard Pacific
- Dc Ranch Subdivision
Amenities
- Clubhouse
- Theater or Screening Room
- Recreation Room
Recreation
- Tennis Courts
- Community Playground
- Fitness Center
- Heated Community Pool
- Community Spa
- Bike Trail
Security
- Security Guard
Ownership History
Purchase Details
Home Financials for this Owner
Home Financials are based on the most recent Mortgage that was taken out on this home.Purchase Details
Home Financials for this Owner
Home Financials are based on the most recent Mortgage that was taken out on this home.Purchase Details
Home Financials for this Owner
Home Financials are based on the most recent Mortgage that was taken out on this home.Purchase Details
Purchase Details
Home Financials for this Owner
Home Financials are based on the most recent Mortgage that was taken out on this home.Similar Homes in Scottsdale, AZ
Home Values in the Area
Average Home Value in this Area
Purchase History
| Date | Type | Sale Price | Title Company |
|---|---|---|---|
| Warranty Deed | $880,000 | Wfg National Title Insurance C | |
| Cash Sale Deed | $470,000 | Chicago Title Agency Inc | |
| Interfamily Deed Transfer | -- | Fidelity National Title | |
| Interfamily Deed Transfer | -- | Fidelity National Title | |
| Interfamily Deed Transfer | -- | -- | |
| Warranty Deed | $244,152 | First American Title |
Mortgage History
| Date | Status | Loan Amount | Loan Type |
|---|---|---|---|
| Previous Owner | $90,000 | Purchase Money Mortgage | |
| Previous Owner | $150,000 | New Conventional |
Property History
| Date | Event | Price | Change | Sq Ft Price |
|---|---|---|---|---|
| 08/04/2025 08/04/25 | Rented | $4,300 | 0.0% | -- |
| 07/11/2025 07/11/25 | For Rent | $4,300 | +7.6% | -- |
| 04/12/2024 04/12/24 | Rented | $3,995 | 0.0% | -- |
| 03/18/2024 03/18/24 | Price Changed | $3,995 | -18.5% | $2 / Sq Ft |
| 02/27/2024 02/27/24 | For Rent | $4,900 | 0.0% | -- |
| 12/20/2023 12/20/23 | Sold | $880,000 | -4.9% | $504 / Sq Ft |
| 12/06/2023 12/06/23 | Pending | -- | -- | -- |
| 11/29/2023 11/29/23 | For Sale | $925,000 | 0.0% | $529 / Sq Ft |
| 11/24/2023 11/24/23 | Off Market | $925,000 | -- | -- |
| 11/16/2023 11/16/23 | Price Changed | $925,000 | -5.1% | $529 / Sq Ft |
| 10/19/2023 10/19/23 | For Sale | $975,000 | +107.4% | $558 / Sq Ft |
| 03/08/2012 03/08/12 | Sold | $470,000 | 0.0% | $269 / Sq Ft |
| 01/20/2012 01/20/12 | Pending | -- | -- | -- |
| 01/06/2012 01/06/12 | For Sale | $470,000 | -- | $269 / Sq Ft |
Tax History Compared to Growth
Tax History
| Year | Tax Paid | Tax Assessment Tax Assessment Total Assessment is a certain percentage of the fair market value that is determined by local assessors to be the total taxable value of land and additions on the property. | Land | Improvement |
|---|---|---|---|---|
| 2025 | $4,344 | $60,700 | -- | -- |
| 2024 | $4,241 | $57,809 | -- | -- |
| 2023 | $4,241 | $68,710 | $13,740 | $54,970 |
| 2022 | $4,027 | $55,230 | $11,040 | $44,190 |
| 2021 | $4,275 | $54,670 | $10,930 | $43,740 |
| 2020 | $4,239 | $47,560 | $9,510 | $38,050 |
| 2019 | $4,154 | $47,100 | $9,420 | $37,680 |
| 2018 | $4,031 | $46,220 | $9,240 | $36,980 |
| 2017 | $3,869 | $45,810 | $9,160 | $36,650 |
| 2016 | $3,777 | $44,600 | $8,920 | $35,680 |
| 2015 | $3,646 | $41,750 | $8,350 | $33,400 |
Agents Affiliated with this Home
-
Marnie Rosenthal

Seller's Agent in 2025
Marnie Rosenthal
Compass
(480) 298-2971
23 in this area
69 Total Sales
-
Maria Elena Rizzo

Buyer's Agent in 2025
Maria Elena Rizzo
Fathom Realty Elite
(602) 402-6373
120 Total Sales
-
M
Buyer's Agent in 2025
MariaElena Rizzo
Realty Executives
-
T
Buyer Co-Listing Agent in 2025
Thomas Fulton
Hunt Real Estate
-
Jacqueline Firestone

Buyer's Agent in 2024
Jacqueline Firestone
Russ Lyon Sotheby's International Realty
(480) 235-5671
2 in this area
56 Total Sales
-
Brigitte Berry

Seller's Agent in 2023
Brigitte Berry
Coldwell Banker Realty
(602) 639-0355
2 in this area
26 Total Sales
Map
Source: Arizona Regional Multiple Listing Service (ARMLS)
MLS Number: 4697460
APN: 217-62-172
- 20801 N 90th Place Unit 169
- 20801 N 90th Place Unit 242
- 8934 E Rusty Spur Place
- 20704 N 90th Place Unit 1012
- 20704 N 90th Place Unit 1015
- 8889 E Flathorn Dr
- 8845 E Sierra Pinta Dr
- 9280 E Thompson Peak Pkwy Unit LOT39
- 9002 E Havasupai Dr
- 20750 N 87th St Unit 2032
- 20750 N 87th St Unit 1005
- 20750 N 87th St Unit 2139
- 20750 N 87th St Unit 2062
- 20750 N 87th St Unit 2103
- 20750 N 87th St Unit 2115
- 20750 N 87th St Unit 1024
- 20750 N 87th St Unit 2038
- 9565 E Mountain Spring Rd
- 9290 E Thompson Peak Pkwy Unit 463
- 9290 E Thompson Peak Pkwy Unit 153
