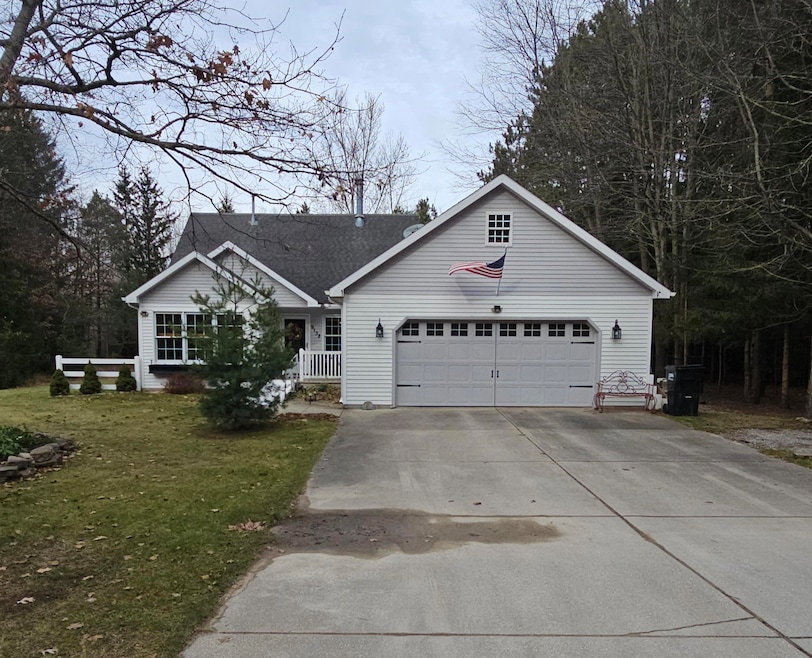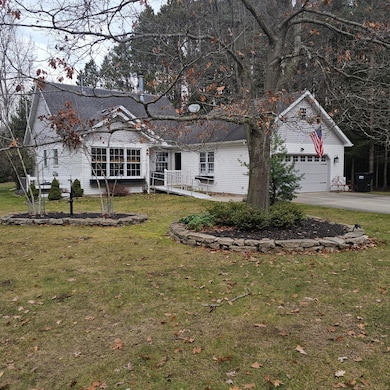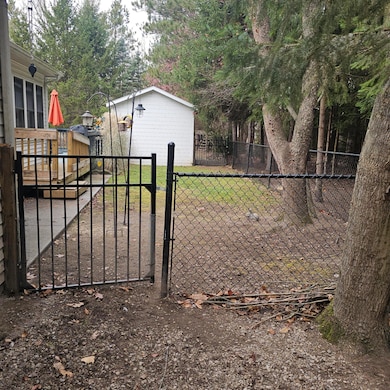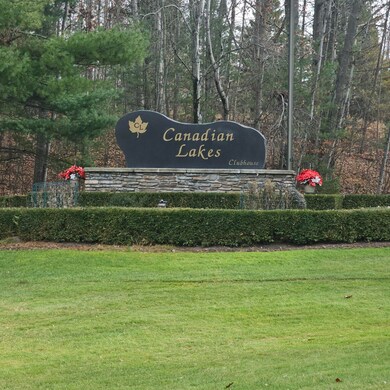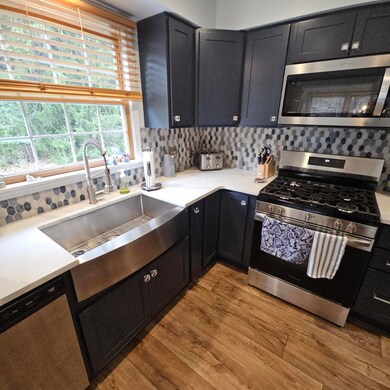9138 White Pine Dr Stanwood, MI 49346
Estimated payment $2,515/month
Highlights
- Landing Strip
- Beach
- Golf Membership
- Boat Ramp
- Water Access
- Fitness Center
About This Home
Welcome to 9138 White Pine Dr in beautiful Royal South Subdivision of Canadian Lakes.
2038 square-foot contemporary . three bedroom two bath that has just been beautifully remodeled with all new kitchen and both bathrooms upgraded. So many features, including a warm gas log fireplace in living room, a spacious walk-in Primary bedroom with closet/laundry room, a custom-built bookcase, new flooring, Upstairs has a large combo bedroom and setting room , the back family room has a ton of windows and deck and professionally designed landscaping. You can store your lawn equipment in the 12 x 16 Amish-built shed with wood floor. . Plus, it's just a short distance away from the Clubhouse, where you can enjoy the amenities of an indoor pool, a state-of-the-art fitness center, a welcoming bar and restaurant - all within a private and tranquil setting.
Home Details
Home Type
- Single Family
Est. Annual Taxes
- $4,850
Year Built
- Built in 1993
Lot Details
- 0.48 Acre Lot
- Lot Dimensions are 100x208
- Property fronts a private road
- Level Lot
- Wooded Lot
- Property is zoned Residential Imp, Residential Imp
HOA Fees
- $73 Monthly HOA Fees
Parking
- 2 Car Attached Garage
- Front Facing Garage
- Garage Door Opener
Home Design
- Contemporary Architecture
- Composition Roof
- Vinyl Siding
Interior Spaces
- 1,851 Sq Ft Home
- 2-Story Property
- Ceiling Fan
- Gas Log Fireplace
- Insulated Windows
- Window Treatments
- Window Screens
- Living Room with Fireplace
- Dining Area
- Den
- Home Gym
Kitchen
- Eat-In Kitchen
- Oven
- Range
- Microwave
- Dishwasher
- Snack Bar or Counter
Flooring
- Wood
- Carpet
- Ceramic Tile
Bedrooms and Bathrooms
- 3 Bedrooms | 2 Main Level Bedrooms
- 2 Full Bathrooms
Laundry
- Laundry Room
- Laundry on main level
- Dryer
- Washer
Basement
- Partial Basement
- Crawl Space
Accessible Home Design
- Accessible Approach with Ramp
- Accessible Ramps
Outdoor Features
- Water Access
- Property is near a lake
- Deck
- Shed
- Storage Shed
- Porch
Location
- Mineral Rights Excluded
Utilities
- Forced Air Heating and Cooling System
- Heating System Uses Natural Gas
- Well
- Water Softener is Owned
- Septic Tank
- Septic System
- Cable TV Available
Community Details
Overview
- Property is near a preserve or public land
Amenities
- Restaurant
- Landing Strip
- Clubhouse
Recreation
- Boat Ramp
- Community Boat Launch
- Beach
- Golf Membership
- Golf Course Membership Available
- Tennis Courts
- Baseball Field
- Fitness Center
- Community Indoor Pool
Additional Features
- Security
- Security Service
Map
Home Values in the Area
Average Home Value in this Area
Tax History
| Year | Tax Paid | Tax Assessment Tax Assessment Total Assessment is a certain percentage of the fair market value that is determined by local assessors to be the total taxable value of land and additions on the property. | Land | Improvement |
|---|---|---|---|---|
| 2025 | $2,481 | $141,400 | $0 | $0 |
| 2024 | -- | $129,900 | $0 | $0 |
| 2023 | -- | $115,400 | $0 | $0 |
| 2022 | $0 | $96,300 | $0 | $0 |
| 2021 | -- | $87,200 | $0 | $0 |
| 2020 | -- | -- | $0 | $0 |
| 2019 | -- | -- | $0 | $0 |
| 2018 | -- | -- | $0 | $0 |
| 2017 | -- | -- | $0 | $0 |
| 2016 | -- | -- | $0 | $0 |
| 2014 | -- | -- | $0 | $0 |
| 2013 | -- | -- | $0 | $0 |
Property History
| Date | Event | Price | List to Sale | Price per Sq Ft | Prior Sale |
|---|---|---|---|---|---|
| 11/25/2025 11/25/25 | For Sale | $385,900 | +24.5% | $208 / Sq Ft | |
| 01/19/2024 01/19/24 | Sold | $310,000 | -3.1% | $167 / Sq Ft | View Prior Sale |
| 10/12/2023 10/12/23 | For Sale | $319,900 | +88.2% | $173 / Sq Ft | |
| 07/19/2019 07/19/19 | Sold | $170,000 | -10.5% | $92 / Sq Ft | View Prior Sale |
| 06/26/2019 06/26/19 | Pending | -- | -- | -- | |
| 05/09/2019 05/09/19 | For Sale | $189,900 | +32.1% | $103 / Sq Ft | |
| 06/19/2017 06/19/17 | Sold | $143,750 | -2.1% | $78 / Sq Ft | View Prior Sale |
| 06/14/2017 06/14/17 | Pending | -- | -- | -- | |
| 02/14/2017 02/14/17 | For Sale | $146,900 | -- | $79 / Sq Ft |
Purchase History
| Date | Type | Sale Price | Title Company |
|---|---|---|---|
| Warranty Deed | $310,000 | Lighthouse Title | |
| Warranty Deed | $310,000 | Lighthouse Title | |
| Warranty Deed | -- | Verified Title | |
| Interfamily Deed Transfer | -- | None Available | |
| Warranty Deed | $143,750 | Lakeland Title | |
| Warranty Deed | -- | Lakeland Title |
Mortgage History
| Date | Status | Loan Amount | Loan Type |
|---|---|---|---|
| Open | $310,000 | VA | |
| Closed | $310,000 | VA | |
| Previous Owner | $132,454 | FHA |
Source: MichRIC
MLS Number: 25059760
APN: 5411-190-007-000
- 6842 White Pine Dr
- 9103 Walnut Grove St
- 9168 White Birch Dr
- 6732 Club House Dr E
- 6964 Club House Dr E
- 6787 Mayfair Dr
- 8800 Longview Dr
- 6807 Beechnut Ct
- 8885 Edgewater Dr
- 6797 Beechnut Ct
- 8778 Edgewater Dr
- 9760 Main St
- 6718 Beechnut Ridge
- 6728 Beechnut Ridge
- 9721 Willow Rd
- 7256 Ryans Run Rd
- 7515 Ryans Run
- 7600 Ryans Run
- 9523 Fawn Ridge Rd
- 9385 Clubhouse Dr W
- 5347 Birch Island Dr
- 19500 14 Mile Rd
- 20151 Gilbert Rd
- 14135 Bulldog Ln
- 217 Morrison St
- 311 Morrison St
- 310 Maple St Unit B
- 210 S Michigan Ave Unit B
- 815 Country Way
- 830 Country Way
- 321 N Michigan Ave Unit 2
- 830 Water Tower Rd
- 238 Baldwin St
- 1101 Fuller Ave
- 710 W Edgerton St
- 2410 W Baseline Rd
- 17180 Kathy's Way
- 2995 S Pine Ave
- 9075 17 Mile Rd
- 15305 Silver Beach Dr
