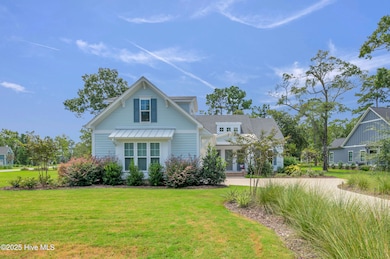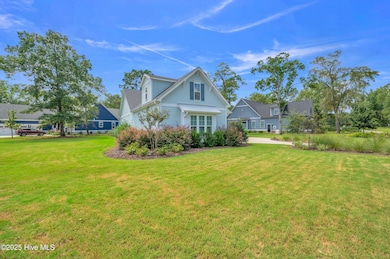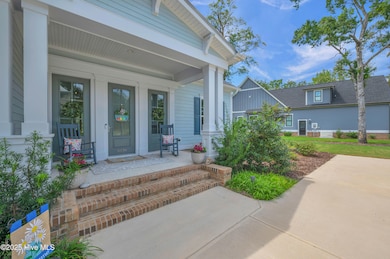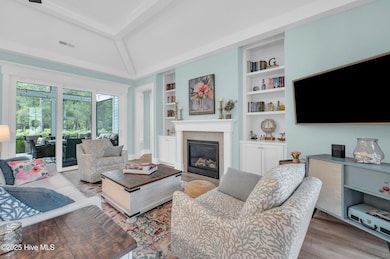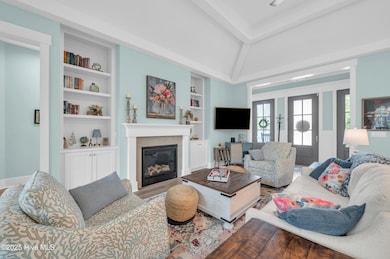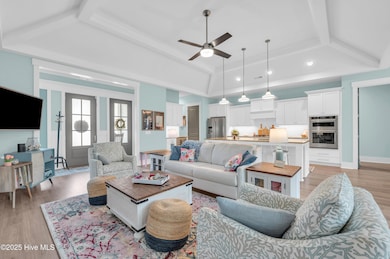9139 Fallen Pear Ln NE Leland, NC 28451
Estimated payment $4,477/month
Highlights
- Marina
- Gated Community
- Clubhouse
- Boat Dock
- 0.48 Acre Lot
- Main Floor Primary Bedroom
About This Home
Discover timeless craftsmanship and modern elegance in this custom-built residence by award-winning builder Hagood Homes. Ideally positioned on a beautifully landscaped corner lot, the property offers a tranquil, nature-rich setting just minutes from the scenic Cape Fear River.Located in the exclusive, gated community of The Bluffs on the Cape Fear, this 4-bedroom, 3 1/2-bathroom home offers effortless comfort and exceptional flexibility for both entertaining guests and everyday living. The thoughtfully designed floor plan includes a spacious finished room over the garage (FROG) with convenient walk-in attic access, perfect for additional storage or a personalized workspace. A bright and inviting sunroom provides a tranquil space to relax while enjoying views of the lush surroundings. The living room features a fireplace flanked by built in cabinetry while the kitchen features beautiful countertops, a large island, and a wall oven. Just off of the kitchen, you'll find a pantry and the laundry room.Residents of The Bluffs enjoy an unparalleled lifestyle with resort-style amenities, including a private beach house on Oak Island, a resort-style pool and pool house, a new clubhouse currently underway, a riverfront park with boat launch, and secured dry storage for boats and RVs. Scenic walking trails and expansive green spaces weave throughout the community, creating a peaceful, outdoor-focused environment.Don't miss your chance to own this exceptional home in one of the Cape Fear region's most desirable communities--schedule your private showing today.
Home Details
Home Type
- Single Family
Est. Annual Taxes
- $2,456
Year Built
- Built in 2022
Lot Details
- 0.48 Acre Lot
- Lot Dimensions are 142 x 107 x 165 x 172
- Corner Lot
- Irrigation
- Property is zoned Co-R-7500
HOA Fees
- $100 Monthly HOA Fees
Home Design
- Brick Foundation
- Raised Foundation
- Block Foundation
- Wood Frame Construction
- Architectural Shingle Roof
- Metal Roof
- Stick Built Home
Interior Spaces
- 2,350 Sq Ft Home
- 2-Story Property
- Ceiling Fan
- Fireplace
- Double Pane Windows
- Family Room
- Combination Dining and Living Room
- Laundry Room
- Attic
Kitchen
- Ice Maker
- Dishwasher
- Kitchen Island
Flooring
- Carpet
- Tile
- Luxury Vinyl Plank Tile
Bedrooms and Bathrooms
- 4 Bedrooms
- Primary Bedroom on Main
Parking
- 2.5 Car Attached Garage
- Side Facing Garage
- Garage Door Opener
- Driveway
- Off-Street Parking
Schools
- Lincoln Elementary School
- Leland Middle School
- North Brunswick High School
Utilities
- Zoned Heating and Cooling
- Electric Water Heater
- Municipal Trash
Additional Features
- Accessible Ramps
- Covered Patio or Porch
Listing and Financial Details
- Assessor Parcel Number 006lc015
Community Details
Overview
- The Bluffs On The Cape Fear HOA, Phone Number (910) 691-2904
- The Bluffs On The Cape Fear Subdivision
- Maintained Community
Recreation
- Boat Dock
- RV or Boat Storage in Community
- Marina
- Tennis Courts
- Community Basketball Court
- Pickleball Courts
- Community Playground
- Community Pool
- Dog Park
- Trails
Additional Features
- Clubhouse
- Gated Community
Map
Home Values in the Area
Average Home Value in this Area
Tax History
| Year | Tax Paid | Tax Assessment Tax Assessment Total Assessment is a certain percentage of the fair market value that is determined by local assessors to be the total taxable value of land and additions on the property. | Land | Improvement |
|---|---|---|---|---|
| 2025 | $2,456 | $628,250 | $154,000 | $474,250 |
| 2024 | $2,456 | $628,250 | $154,000 | $474,250 |
| 2023 | -- | $154,000 | $154,000 | $0 |
Property History
| Date | Event | Price | List to Sale | Price per Sq Ft | Prior Sale |
|---|---|---|---|---|---|
| 10/15/2025 10/15/25 | Price Changed | $790,000 | -1.3% | $336 / Sq Ft | |
| 09/17/2025 09/17/25 | Price Changed | $800,000 | -1.8% | $340 / Sq Ft | |
| 09/01/2025 09/01/25 | For Sale | $815,000 | +12.6% | $347 / Sq Ft | |
| 07/07/2023 07/07/23 | Sold | $723,588 | +0.9% | $310 / Sq Ft | View Prior Sale |
| 01/17/2023 01/17/23 | Pending | -- | -- | -- | |
| 07/29/2022 07/29/22 | For Sale | $717,393 | -- | $307 / Sq Ft |
Source: Hive MLS
MLS Number: 100528292
APN: 006LC015
- 1272 Clendon Cir
- 7948 Harrier Cir
- 9140 Fallen Pear Ln NE
- 2225 Umstead Ln
- 2162 Forest View Cir
- 2822 Pine Bloom Way
- 3032 Eno Ln
- 1162 Evangeline Dr
- 5017 Killogren Way
- HARBOR OAK Plan at Indigo Preserve at Brunswick Forest
- LITCHFIELD Plan at Indigo Preserve at Brunswick Forest
- FORRESTER Plan at Indigo Preserve at Brunswick Forest
- BRADFORD Plan at Indigo Preserve at Brunswick Forest
- CARDINAL Plan at Indigo Preserve at Brunswick Forest - Townhomes
- BAYSHORE Plan at Indigo Preserve at Brunswick Forest - Townhomes
- TUSCAN II Plan at Indigo Preserve at Brunswick Forest - Townhomes
- MADISON Plan at Indigo Preserve at Brunswick Forest
- MARION Plan at Indigo Preserve at Brunswick Forest - Townhomes
- DARBY Plan at Indigo Preserve at Brunswick Forest
- ROBIE Plan at Indigo Preserve at Brunswick Forest
- 819 Meadowsweet Ln
- 3093 Lochgreen Cir
- 4118 Hobblebush Dr
- 4118 Hobblebush Dr Unit Pearson
- 4118 Hobblebush Dr Unit Norman
- 4118 Hobblebush Dr Unit Bayshore
- 1329 Clendon Cir
- 2169 Talmage Dr
- 5872 Park West Cir
- 6146 Liberty Hall Dr
- 3100 Ascend Loop
- 8708 Red Leaf Run
- 94 Old Lanvale Rd NE Unit 4
- 5934 Goldeneye Dr
- 7111 Rock Fish Ln
- 1070 Clapboard Ln
- 4613 Wildaire Ln
- 8054 Rachel Wynd Rd NE
- 7606 Knightbell Cir
- 2065 Shelmore Way

