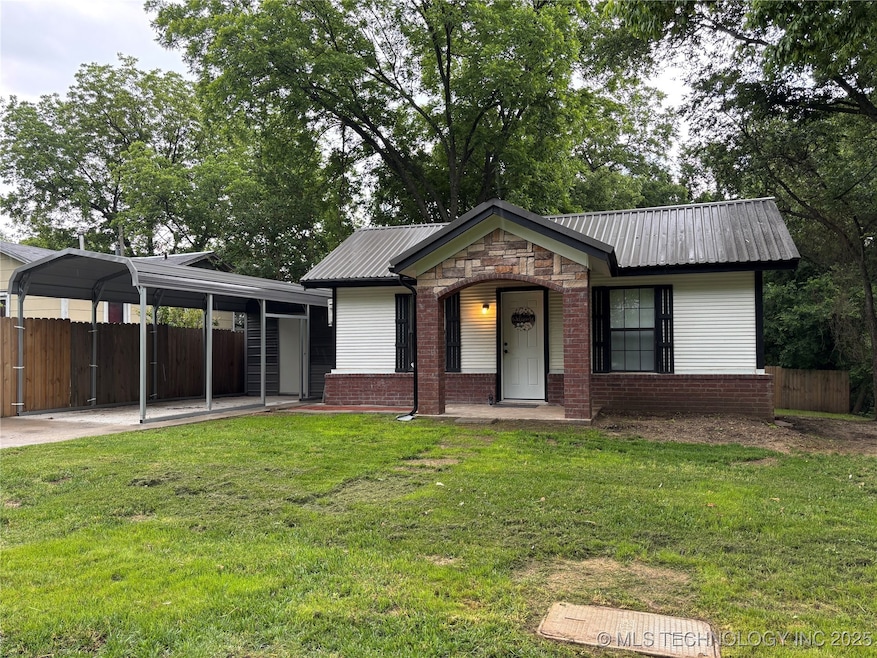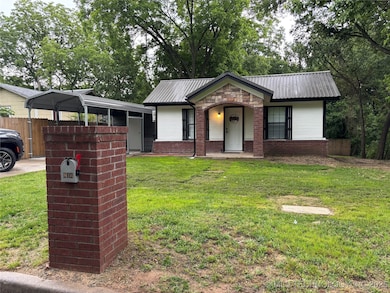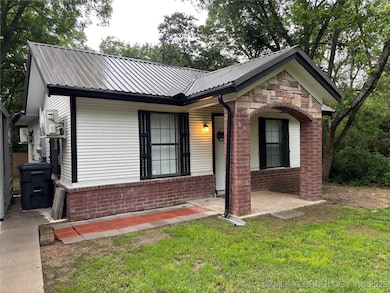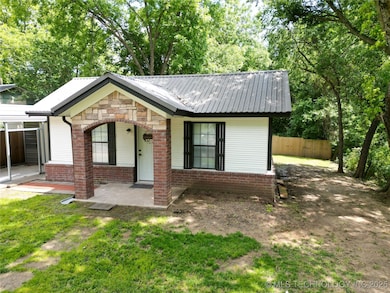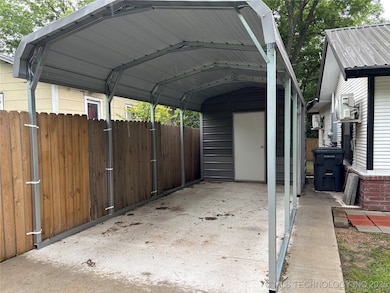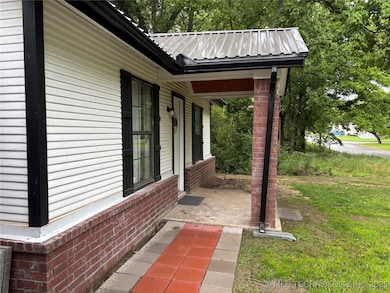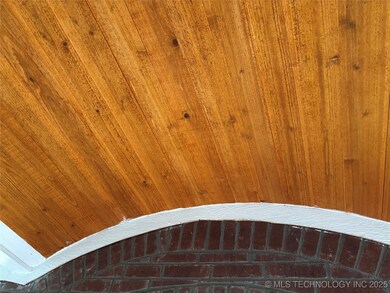PENDING
$6K PRICE DROP
914 3rd Ave NE Ardmore, OK 73401
Estimated payment $749/month
Total Views
45,447
1
Bed
1
Bath
728
Sq Ft
$164
Price per Sq Ft
Highlights
- Mature Trees
- Cathedral Ceiling
- No HOA
- Deck
- Granite Countertops
- Cottage
About This Home
**Motivated Seller offering Concessions!** Modern comfort and efficient living within a charming space. Recently renovated 1 Bed/1Bath home. Cathedral ceiling in the Living Room, Granite countertops in the Kitchen, Walk-in Tile shower and Tile flooring throughout. Mini splits in the Living Room and Bedroom keep the home cool in the summer and toasty in winter. The Backyard offers a recent Deck with 3/4 Privacy Fenced yard. Carport with Storage. Darling cottage home waiting for YOU!
Home Details
Home Type
- Single Family
Est. Annual Taxes
- $1,425
Year Built
- Built in 1945
Lot Details
- 10,454 Sq Ft Lot
- North Facing Home
- Partially Fenced Property
- Privacy Fence
- Mature Trees
Parking
- 1 Car Garage
- Carport
- Parking Storage or Cabinetry
Home Design
- Cottage
- Brick Exterior Construction
- Slab Foundation
- Wood Frame Construction
- Metal Roof
- Wood Siding
Interior Spaces
- 728 Sq Ft Home
- 1-Story Property
- Cathedral Ceiling
- Ceiling Fan
- Vinyl Clad Windows
- Insulated Doors
- Tile Flooring
Kitchen
- Oven
- Stove
- Range
- Granite Countertops
Bedrooms and Bathrooms
- 1 Bedroom
- 1 Full Bathroom
Laundry
- Dryer
- Washer
Accessible Home Design
- Handicap Accessible
- Accessible Doors
Eco-Friendly Details
- Energy-Efficient Doors
Outdoor Features
- Deck
- Rain Gutters
Schools
- Jefferson Elementary School
- Ardmore High School
Utilities
- Zoned Cooling
- Heating Available
- Electric Water Heater
- Cable TV Available
Community Details
- No Home Owners Association
- Ardmore City Tracts Subdivision
Map
Create a Home Valuation Report for This Property
The Home Valuation Report is an in-depth analysis detailing your home's value as well as a comparison with similar homes in the area
Home Values in the Area
Average Home Value in this Area
Tax History
| Year | Tax Paid | Tax Assessment Tax Assessment Total Assessment is a certain percentage of the fair market value that is determined by local assessors to be the total taxable value of land and additions on the property. | Land | Improvement |
|---|---|---|---|---|
| 2024 | $1,411 | $14,280 | $900 | $13,380 |
| 2023 | $151 | $1,538 | $790 | $748 |
| 2022 | $140 | $1,465 | $783 | $682 |
| 2021 | $141 | $1,395 | $774 | $621 |
| 2020 | $132 | $1,328 | $340 | $988 |
| 2019 | $123 | $1,266 | $324 | $942 |
| 2018 | $119 | $1,206 | $309 | $897 |
| 2017 | $105 | $1,147 | $283 | $864 |
| 2016 | $102 | $1,094 | $281 | $813 |
| 2015 | $80 | $1,042 | $170 | $872 |
| 2014 | $76 | $992 | $152 | $840 |
Source: Public Records
Property History
| Date | Event | Price | List to Sale | Price per Sq Ft | Prior Sale |
|---|---|---|---|---|---|
| 10/27/2025 10/27/25 | Pending | -- | -- | -- | |
| 07/18/2025 07/18/25 | Price Changed | $119,500 | -2.4% | $164 / Sq Ft | |
| 06/16/2025 06/16/25 | Price Changed | $122,500 | -2.0% | $168 / Sq Ft | |
| 05/29/2025 05/29/25 | For Sale | $125,000 | +357.3% | $172 / Sq Ft | |
| 04/06/2023 04/06/23 | Sold | $27,333 | -8.9% | $59 / Sq Ft | View Prior Sale |
| 02/19/2023 02/19/23 | Pending | -- | -- | -- | |
| 02/10/2023 02/10/23 | For Sale | $30,000 | -- | $65 / Sq Ft |
Source: MLS Technology
Purchase History
| Date | Type | Sale Price | Title Company |
|---|---|---|---|
| Warranty Deed | $119,000 | Stewart Title | |
| Warranty Deed | -- | -- |
Source: Public Records
Mortgage History
| Date | Status | Loan Amount | Loan Type |
|---|---|---|---|
| Open | $107,814 | New Conventional |
Source: Public Records
Source: MLS Technology
MLS Number: 2522984
APN: 0010-00-266-003-0-001-00
Nearby Homes
- 829 2nd Ave NE
- 209 L St NE
- 817 3rd Ave NE
- 1415 4th Ave NE
- 819 Roff St
- 413 M St NE
- 923 E Main St
- 629 E Broadway St
- 1212 Martin Luther King Blvd
- 0 Park St SE
- 1224 Martin Luther King Dr
- 1410 White St
- 311 F St NE
- 614 E Main St
- 1312 7th Ave NE
- 41 G St SE
- 714 C St NE
- 720 B St NE
- 1803 2nd Ave NE
- 805 11th Ave NE
