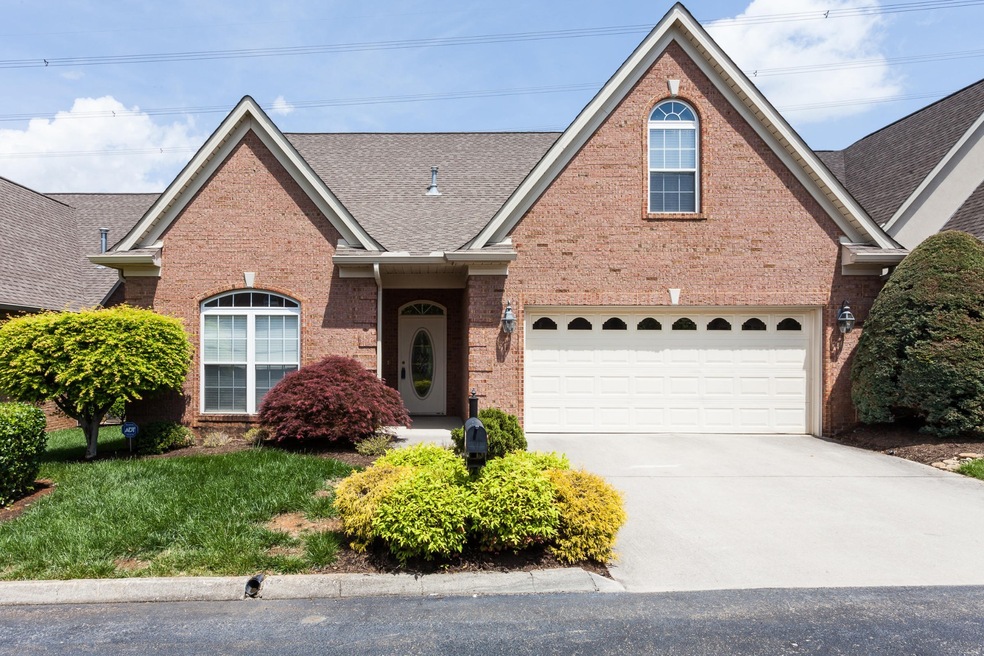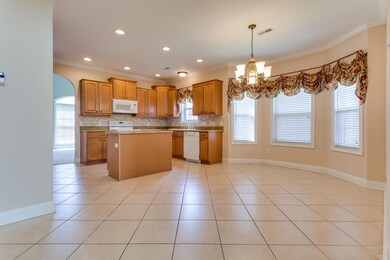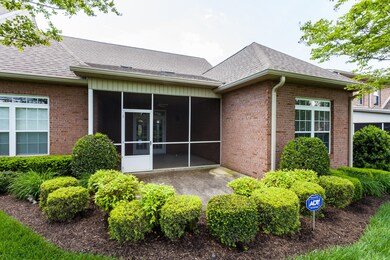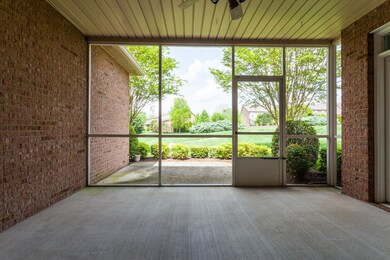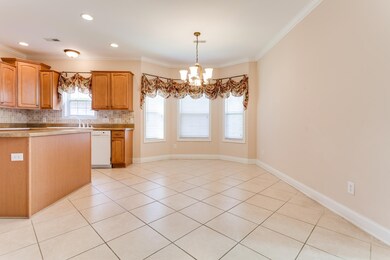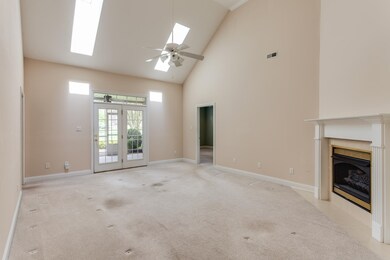914 Altamont Way Unit 43 Knoxville, TN 37923
Hickory Hills Neighborhood
3
Beds
2.5
Baths
2,265
Sq Ft
2,614
Sq Ft Lot
Highlights
- Clubhouse
- Traditional Architecture
- Separate Formal Living Room
- Blue Grass Elementary School Rated A-
- 1 Fireplace
- End Unit
About This Home
As of June 2017Custom built one level rancher on cul-de-sac with additional SF added to original floor plan. Eat-in kitchen w/island. Formal dining room. Vaulted ceiling in great room, FP, split bedrooms, archways, screened porch, unfinished bonus room. Gated community, manor House, 2 pools, greenway, croquet field, tennis court.
Property Details
Home Type
- Multi-Family
Est. Annual Taxes
- $1,536
Year Built
- Built in 2002
Lot Details
- 2,614 Sq Ft Lot
- End Unit
- Level Lot
HOA Fees
- $293 Monthly HOA Fees
Parking
- 2 Car Attached Garage
Home Design
- Traditional Architecture
- Property Attached
- Brick Exterior Construction
- Slab Foundation
Interior Spaces
- 2,265 Sq Ft Home
- Property has 1 Level
- 1 Fireplace
- Separate Formal Living Room
Kitchen
- Oven or Range
- Microwave
- Dishwasher
- Disposal
Flooring
- Carpet
- Tile
Bedrooms and Bathrooms
- 3 Bedrooms
Home Security
- Security Gate
- Fire and Smoke Detector
Utilities
- Cooling Available
- Central Heating
Listing and Financial Details
- Assessor Parcel Number 132MF00101Q
Community Details
Overview
- Association fees include exterior maintenance, insurance, ground maintenance
- Plantation Springs Condos Subdivision
Amenities
- Clubhouse
Recreation
- Tennis Courts
- Community Pool
Create a Home Valuation Report for This Property
The Home Valuation Report is an in-depth analysis detailing your home's value as well as a comparison with similar homes in the area
Home Values in the Area
Average Home Value in this Area
Property History
| Date | Event | Price | List to Sale | Price per Sq Ft |
|---|---|---|---|---|
| 06/26/2017 06/26/17 | Sold | $295,000 | 0.0% | $130 / Sq Ft |
| 04/30/2017 04/30/17 | Pending | -- | -- | -- |
| 04/17/2017 04/17/17 | For Sale | $295,000 | -- | $130 / Sq Ft |
Source: Realtracs
Tax History Compared to Growth
Map
Source: Realtracs
MLS Number: 2859132
APN: 132MF00101Q
Nearby Homes
- 1155 Evelyn Mae Way
- 1140 Farrington Dr
- 1200 Farrington Dr
- 808 Olde Pioneer Trail Unit 182
- 815 Calypso Way
- 1006 Middleton Place
- 1017 Middleton Place
- lot 38 Pioneer Trail
- 804 Olde Pioneer Trail 151 Tr
- 1036 Gothic Manor Way
- 1124 Ferncliff Way
- 8600 Olde Colony Trail Unit 106
- 1413 Farrington Dr Unit 1
- 8703 Olde Colony Trail Unit 39
- 819 Coleville Way
- 8926 Wesley Place
- 8310 English Hill Ln
- 1158 Highgrove Gardens Way
- 1105 Highgrove Garden Way
- 1115 Highgrove Garden Way Unit 5
- 918 Altamont Way Unit 42
- 922 Altamont Way Unit 41
- 926 Altamont Way Unit 40
- 908 Altamont Way Unit 44
- 919 Altamont Way Unit 49
- 915 Altamont Way Unit 48
- 911 Altamont Way Unit 47
- 904 Altamont Way
- 900 Altamont Way
- 8787 Belle Mina Way
- 8734 Belle Mina Way Unit 68
- 8783 Belle Mina Way Unit 38
- 8738 Belle Mina Way Unit 69
- 8779 Belle Mina Way Unit 37
- 8606 Belle Mina Way Unit 53
- 8818 Belle Mina Way Unit 50
- 8818 Belle Mina Way Unit 2
- 8610 Belle Mina Way Unit 54
- 8775 Belle Mina Way Unit 36
- 8730 Belle Mina Way Unit 67
