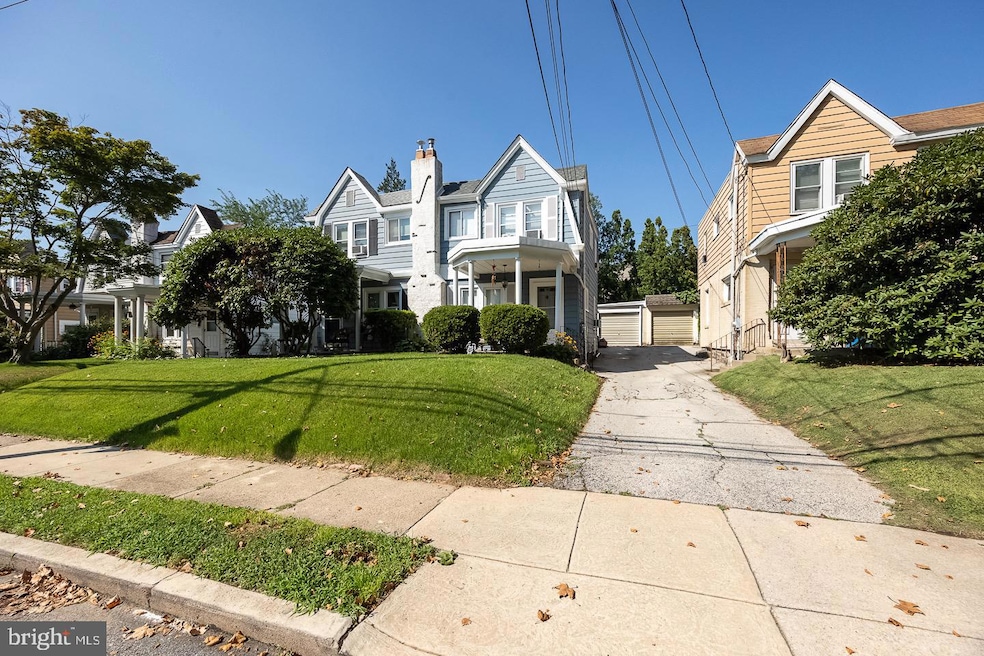
914 Anderson Ave Drexel Hill, PA 19026
Aronimink NeighborhoodEstimated payment $1,963/month
Highlights
- Colonial Architecture
- 1 Car Detached Garage
- Radiator
- No HOA
About This Home
Discover this well-maintained twin home situated on a sought-after street near Aronimink. This property features beautiful hardwood flooring, efficient gas heating, and thoughtful updates throughout, including fresh paint in most rooms and a brand new roof.
The main level offers a galley-style kitchen with an expanded area that maximizes the living space. Enjoy relaxing on the welcoming front porch or entertaining in the private, fenced backyard complete with a newly installed patio.
Additional amenities include a partially finished basement with half bath. The detached garage offers convenient parking and additional storage.
This home's prime location provides easy access to local shopping centers, quality schools, scenic walking paths, and neighborhood parks.
Townhouse Details
Home Type
- Townhome
Est. Annual Taxes
- $5,287
Year Built
- Built in 1940
Lot Details
- 3,485 Sq Ft Lot
- Lot Dimensions are 25.00 x 90.00
Parking
- 1 Car Detached Garage
- Driveway
- On-Street Parking
Home Design
- Semi-Detached or Twin Home
- Colonial Architecture
- Block Foundation
- Stone Foundation
Interior Spaces
- 1,000 Sq Ft Home
- Property has 2 Levels
- Partially Finished Basement
Kitchen
- Gas Oven or Range
- Dishwasher
Bedrooms and Bathrooms
- 3 Bedrooms
Laundry
- Dryer
- Washer
Schools
- Aronimink Elementary School
- Drexel Hill Middle School
- Upper Darby Senior High School
Utilities
- Radiator
- Natural Gas Water Heater
Community Details
- No Home Owners Association
- Aronimink Subdivision
Listing and Financial Details
- Tax Lot 020-000
- Assessor Parcel Number 16-11-00182-00
Map
Home Values in the Area
Average Home Value in this Area
Tax History
| Year | Tax Paid | Tax Assessment Tax Assessment Total Assessment is a certain percentage of the fair market value that is determined by local assessors to be the total taxable value of land and additions on the property. | Land | Improvement |
|---|---|---|---|---|
| 2025 | $5,109 | $120,810 | $40,470 | $80,340 |
| 2024 | $5,109 | $120,810 | $40,470 | $80,340 |
| 2023 | $5,061 | $120,810 | $40,470 | $80,340 |
| 2022 | $4,925 | $120,810 | $40,470 | $80,340 |
| 2021 | $6,641 | $120,810 | $40,470 | $80,340 |
| 2020 | $5,822 | $90,000 | $90,000 | $0 |
| 2019 | $5,720 | $90,000 | $90,000 | $0 |
| 2018 | $5,654 | $90,000 | $0 | $0 |
| 2017 | $5,507 | $90,000 | $0 | $0 |
| 2016 | $494 | $90,000 | $0 | $0 |
| 2015 | $494 | $90,000 | $0 | $0 |
| 2014 | $494 | $90,000 | $0 | $0 |
Property History
| Date | Event | Price | Change | Sq Ft Price |
|---|---|---|---|---|
| 08/20/2025 08/20/25 | For Sale | $279,900 | +17.1% | $280 / Sq Ft |
| 05/08/2025 05/08/25 | Sold | $239,000 | +3.9% | $239 / Sq Ft |
| 04/21/2025 04/21/25 | Pending | -- | -- | -- |
| 04/11/2025 04/11/25 | For Sale | $230,000 | +70.4% | $230 / Sq Ft |
| 07/01/2019 07/01/19 | Sold | $135,000 | -3.5% | $135 / Sq Ft |
| 04/04/2019 04/04/19 | Price Changed | $139,900 | -1.4% | $140 / Sq Ft |
| 03/02/2019 03/02/19 | Price Changed | $141,900 | -2.1% | $142 / Sq Ft |
| 02/12/2019 02/12/19 | For Sale | $144,900 | -- | $145 / Sq Ft |
Purchase History
| Date | Type | Sale Price | Title Company |
|---|---|---|---|
| Deed | $239,000 | None Listed On Document | |
| Deed | $135,000 | Trident Land Transfer Co Lp | |
| Deed | $99,900 | -- |
Mortgage History
| Date | Status | Loan Amount | Loan Type |
|---|---|---|---|
| Previous Owner | $194,546 | FHA | |
| Previous Owner | $132,554 | FHA | |
| Previous Owner | $99,847 | FHA |
Similar Homes in the area
Source: Bright MLS
MLS Number: PADE2097140
APN: 16-11-00182-00
- 908 Alexander Ave
- 5005 Smithfield Rd
- 809 Addingham Ave
- 5015 Smithfield Rd
- 718 Anderson Ave
- 833 Wilde Ave
- 710 Wildell Rd
- 4930 State Rd
- 1113 Drexel Ave
- 840 Lindale Ave
- 5105 Township Line Rd
- 831 Lindale Ave
- 5216 Reservation Rd
- 942 Ormond Ave
- 734 Concord Ave
- 718 Concord Ave
- 912 Edmonds Ave
- 4400 School Ln
- 1004 Edmonds Ave
- 1109 Ormond Ave
- 908 Blythe Ave
- 824 Burmont Rd
- 4804 Drexelbrook Dr
- 4410 Township Line Rd
- 1213 Ellston Rd Unit 2ND FL
- 3726-3730 School Ln
- 289 Friendship Rd
- 4126 Berry Ave
- 3206 Township Line Rd
- 350 Morgan Ave
- 3720 Berry Ave Unit Apartment
- 532 Gia Cir Unit B
- 3642 Berry Ave
- 4021 Dayton Rd
- 4048 Ellendale Rd
- 3420 Garrett Rd
- 1220-1250 Roosevelt Dr
- 353 Blanchard Rd
- 400 Glendale Rd
- 867 Gainsboro Rd






