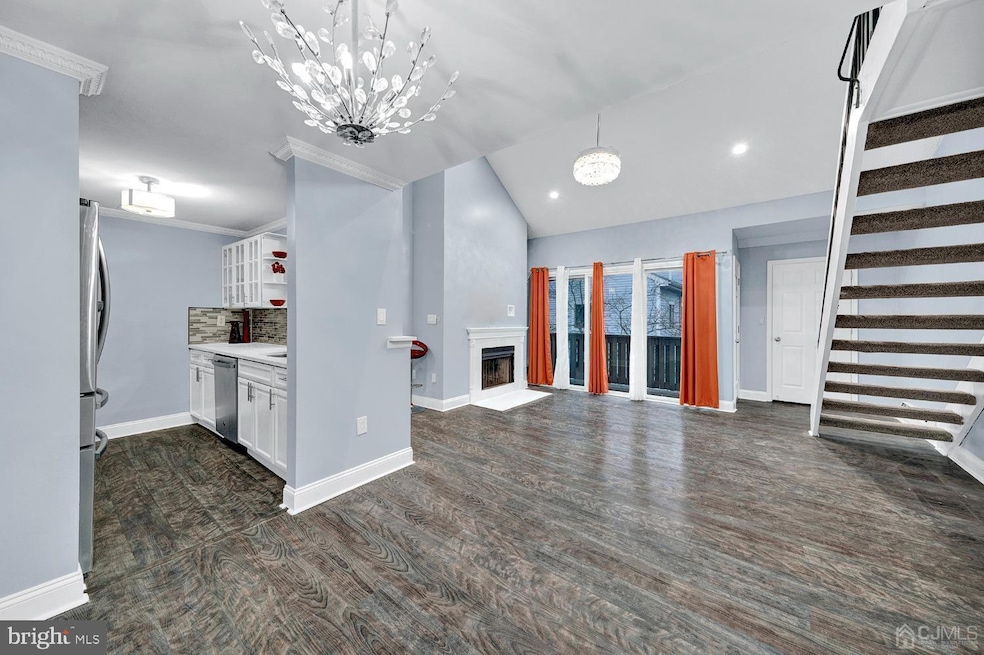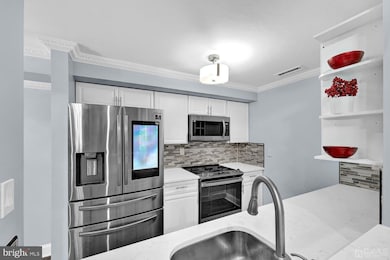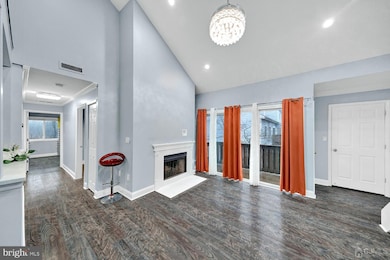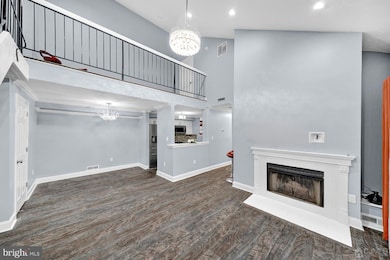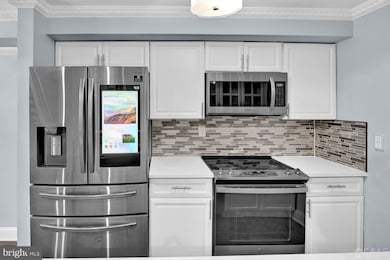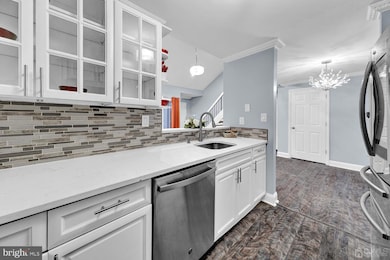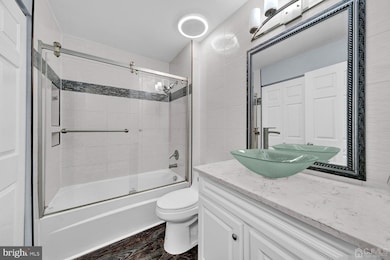914 Aspen Dr Unit 914 Plainsboro, NJ 08536
Highlights
- Clubhouse
- Contemporary Architecture
- Community Pool
- Town Center Elementary School Rated A
- Loft
- Tennis Courts
About This Home
Discover this beautifully updated Northeast-facing 2-bedroom, 2-bath home featuring a versatile loft space, ideally located in the sought-after Aspen Neighborhood. The renovated kitchen showcases elegant quartz countertops, a high-end refrigerator, and sleek modern finishes. Both bathrooms have been tastefully upgraded with contemporary details, enhancing the home’s refined appeal.
Enjoy the warmth of luxury vinyl plank flooring that flows seamlessly throughout the main living areas, complemented by a recently painted interior that creates a bright and inviting atmosphere. Located within a top-rated school district, this home offers easy access to shopping, dining, and NYC transportation via train and bus. Combining style, comfort, and convenience, this stunning home is truly a must-see!
Townhouse Details
Home Type
- Townhome
Est. Annual Taxes
- $6,083
Year Built
- Built in 1985
HOA Fees
- $257 Monthly HOA Fees
Parking
- Unassigned Parking
Home Design
- Contemporary Architecture
- Vinyl Siding
- Asphalt
Interior Spaces
- 1,044 Sq Ft Home
- Property has 2 Levels
- Wood Burning Fireplace
- Entrance Foyer
- Living Room
- Dining Room
- Loft
- Storage Room
- Laundry Room
Bedrooms and Bathrooms
- 2 Main Level Bedrooms
- 2 Full Bathrooms
Utilities
- Central Air
- Heat Pump System
- Electric Water Heater
- Public Septic
Listing and Financial Details
- Residential Lease
- Security Deposit $3,600
- No Smoking Allowed
- 12-Month Lease Term
- Available 12/15/25
- Assessor Parcel Number 18-02702-00914-C914
Community Details
Overview
- Association fees include common area maintenance, exterior building maintenance, lawn maintenance, management, snow removal, trash
- Aspen Condominium Subdivision
Amenities
- Clubhouse
Recreation
- Tennis Courts
- Community Pool
- Jogging Path
Pet Policy
- No Pets Allowed
Map
Source: Bright MLS
MLS Number: NJMX2010766
APN: 18-02702-0000-00914-0000-C914
- 1216 Aspen Dr
- 701 Aspen Dr
- 108 Aspen Dr Unit 108
- 76 Ashford Dr
- 422 Ravens Crest Dr Unit 422
- 28 Ashford Dr
- 607 Ravens Crest Dr
- 5220 Ravens Crest Dr
- 902 Ravens Crest Dr
- 2415 Ravens Crest Dr
- 2109 Ravens Crest Dr
- 7 Tennyson Dr
- 1608 Ravens Crest Dr
- 1905 Ravens Crest Dr
- 1917 Ravens Crest Dr
- 1812 Ravens Crest Dr
- 1314 Ravens Crest Dr
- 199 Hampshire Dr
- 7703 Tamarron Dr
- 1020 Aspen Dr
- 807 Aspen Dr
- 1217 Aspen Dr Unit 1217
- 620 Aspen Dr
- 2114 Aspen Dr
- 2015 Aspen Dr Unit 2015
- 1914 Aspen Dr Unit 1914 Aspen Dr Plainaboro
- 1808 Aspen Dr
- 4805 Ravens Crest Dr
- 4812 Ravens Crest Dr
- 602 Ravens Crest Dr Unit 602
- 5012 Ravens Crest Dr
- 5307 Ravens Crest Dr
- 911 Ravens Crest Dr Unit 911
- 3204 Ravens Crest Dr Unit ID1343779P
- 1019 Ravens Crest Dr
- 3217 Ravens Crest Dr
- 137 Hampshire Dr
- 1213 Ravens Crest Dr
- 304 Hampshire Dr
