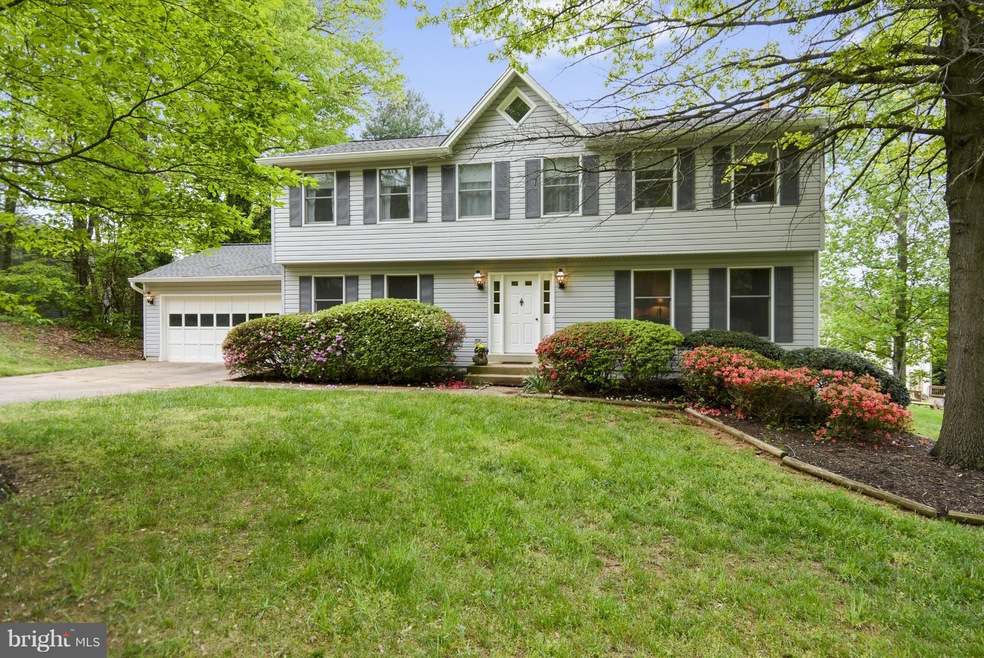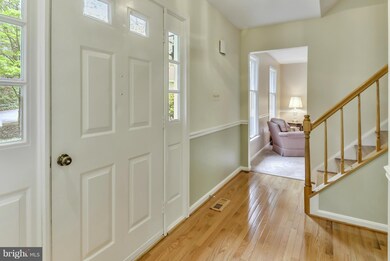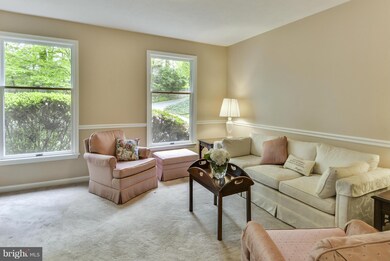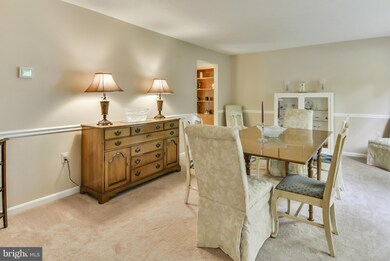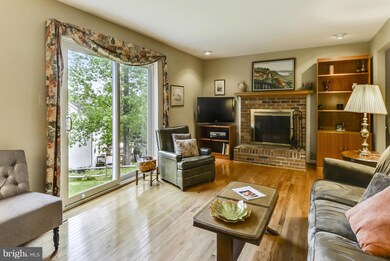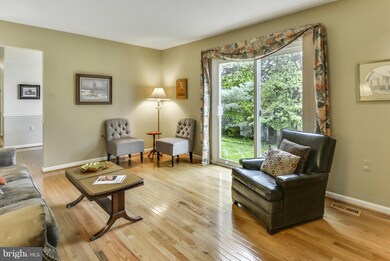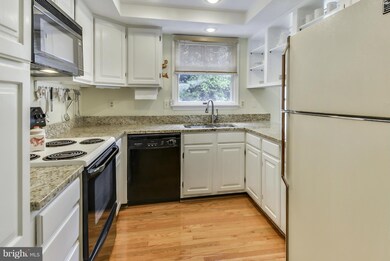
914 Barker Hill Rd Herndon, VA 20170
Highlights
- Colonial Architecture
- Wood Flooring
- No HOA
- Traditional Floor Plan
- Workshop
- Upgraded Countertops
About This Home
As of August 2025Lovely home in popular Barker Hill/Dominion Ridge. 5 BR Upper Level! Already done--NEW ROOF, NEW SIDING, NEW GUTTERS, NEW HVAC, NEW HWH, NEW SKYLIGHT, NEW SGD! Hardwoods in FR, KIT& Foyer w/Oak Stairs. Kitchen w/Granite & Bkfst Nook. Laundry/Mudroom w/2 closets. MBR & updated MBA. Finished LL offers media/game/rec room. Ample Storage; option for Full Bath. Stair exit to backyard.
Last Agent to Sell the Property
Keller Williams Realty License #0225003105 Listed on: 05/06/2016

Co-Listed By
Barbara Zakrzewski
Keller Williams Realty
Home Details
Home Type
- Single Family
Est. Annual Taxes
- $6,425
Year Built
- Built in 1987
Lot Details
- 0.35 Acre Lot
- Property is in very good condition
- Property is zoned 804
Parking
- 2 Car Attached Garage
- Front Facing Garage
- Garage Door Opener
- Driveway
Home Design
- Colonial Architecture
- Composition Roof
- Vinyl Siding
Interior Spaces
- Property has 3 Levels
- Traditional Floor Plan
- Chair Railings
- Screen For Fireplace
- Fireplace Mantel
- Window Treatments
- Entrance Foyer
- Family Room Off Kitchen
- Living Room
- Dining Room
- Game Room
- Storage Room
- Utility Room
- Home Gym
- Wood Flooring
Kitchen
- Breakfast Room
- Microwave
- Dishwasher
- Upgraded Countertops
- Disposal
Bedrooms and Bathrooms
- 5 Bedrooms
- En-Suite Primary Bedroom
- En-Suite Bathroom
- 2.5 Bathrooms
Laundry
- Laundry Room
- Dryer
- Washer
- Laundry Chute
Finished Basement
- Basement Fills Entire Space Under The House
- Walk-Up Access
- Rear Basement Entry
- Sump Pump
- Workshop
- Rough-In Basement Bathroom
Home Security
- Home Security System
- Fire and Smoke Detector
Schools
- Herndon Elementary And Middle School
- Herndon High School
Utilities
- Cooling Available
- Heat Pump System
- Vented Exhaust Fan
- Programmable Thermostat
- Electric Water Heater
Community Details
- No Home Owners Association
- Barker Hill Subdivision
Listing and Financial Details
- Tax Lot 48
- Assessor Parcel Number 10-4-22- -48
Ownership History
Purchase Details
Home Financials for this Owner
Home Financials are based on the most recent Mortgage that was taken out on this home.Similar Homes in Herndon, VA
Home Values in the Area
Average Home Value in this Area
Purchase History
| Date | Type | Sale Price | Title Company |
|---|---|---|---|
| Warranty Deed | $554,000 | Rgs Title |
Mortgage History
| Date | Status | Loan Amount | Loan Type |
|---|---|---|---|
| Open | $396,000 | New Conventional | |
| Closed | $415,000 | New Conventional | |
| Previous Owner | $100,000 | Credit Line Revolving | |
| Previous Owner | $232,482 | Stand Alone Refi Refinance Of Original Loan | |
| Previous Owner | $245,000 | New Conventional |
Property History
| Date | Event | Price | Change | Sq Ft Price |
|---|---|---|---|---|
| 08/06/2025 08/06/25 | Sold | $825,000 | 0.0% | $231 / Sq Ft |
| 07/03/2025 07/03/25 | For Sale | $825,000 | +48.9% | $231 / Sq Ft |
| 06/22/2016 06/22/16 | Sold | $554,000 | -1.9% | $184 / Sq Ft |
| 05/15/2016 05/15/16 | Pending | -- | -- | -- |
| 05/06/2016 05/06/16 | For Sale | $565,000 | -- | $187 / Sq Ft |
Tax History Compared to Growth
Tax History
| Year | Tax Paid | Tax Assessment Tax Assessment Total Assessment is a certain percentage of the fair market value that is determined by local assessors to be the total taxable value of land and additions on the property. | Land | Improvement |
|---|---|---|---|---|
| 2024 | $10,357 | $730,170 | $293,000 | $437,170 |
| 2023 | $9,426 | $678,880 | $293,000 | $385,880 |
| 2022 | $9,124 | $647,750 | $273,000 | $374,750 |
| 2021 | $6,627 | $564,720 | $234,000 | $330,720 |
| 2020 | $6,763 | $571,470 | $234,000 | $337,470 |
| 2019 | $6,306 | $532,850 | $234,000 | $298,850 |
| 2018 | $6,234 | $542,090 | $234,000 | $308,090 |
| 2017 | $6,120 | $527,090 | $219,000 | $308,090 |
| 2016 | $5,691 | $491,210 | $209,000 | $282,210 |
| 2015 | $5,192 | $465,240 | $199,000 | $266,240 |
| 2014 | $5,180 | $465,240 | $199,000 | $266,240 |
Agents Affiliated with this Home
-

Seller's Agent in 2025
Jennifer Toothman
Long & Foster
(703) 216-4981
7 in this area
58 Total Sales
-

Seller Co-Listing Agent in 2025
AJ & Jen Team Garlichs
Long & Foster
(703) 338-6748
5 in this area
42 Total Sales
-

Buyer's Agent in 2025
Karen Hall
Foxtrot Company
(703) 508-0561
2 in this area
194 Total Sales
-

Seller's Agent in 2016
Doris Leadbetter
Keller Williams Realty
(703) 517-1194
42 Total Sales
-
B
Seller Co-Listing Agent in 2016
Barbara Zakrzewski
Keller Williams Realty
-

Buyer's Agent in 2016
Jennifer Wong
W Homes LLC
(703) 447-4361
1 in this area
17 Total Sales
Map
Source: Bright MLS
MLS Number: 1001951353
APN: 0104-22-0048
- 1233 Cooper Station Rd
- 900 Young Dairy Ct
- 12605 Old Dorm Place
- 777 3rd St
- 1105 Trapper Crest Ct
- 12704 Fantasia Dr
- 1602 Blacksmith Ln
- 12703 Longleaf Ln
- 1118 Casper Dr
- 801 2nd St
- 1012 Grant St
- 1120 Stevenson Ct
- 12710 Society Dr
- 12706 Saylers Creek Ln
- 1544 Hiddenbrook Dr
- 1029 Kings Ct
- 1513 Millikens Bend Rd
- 1020 Queens Ct
- 22070 County Rd 254l Rd Unit Lots 23, 24, 25 & 26
- 913 Mcdaniel Ct
