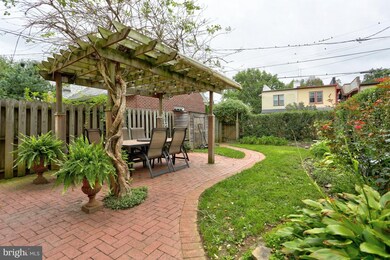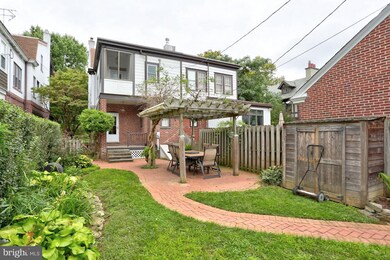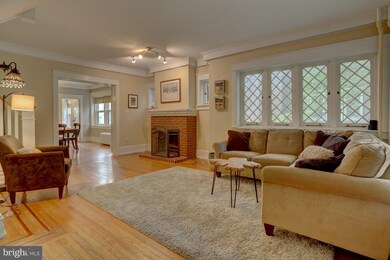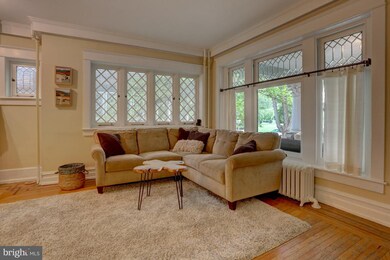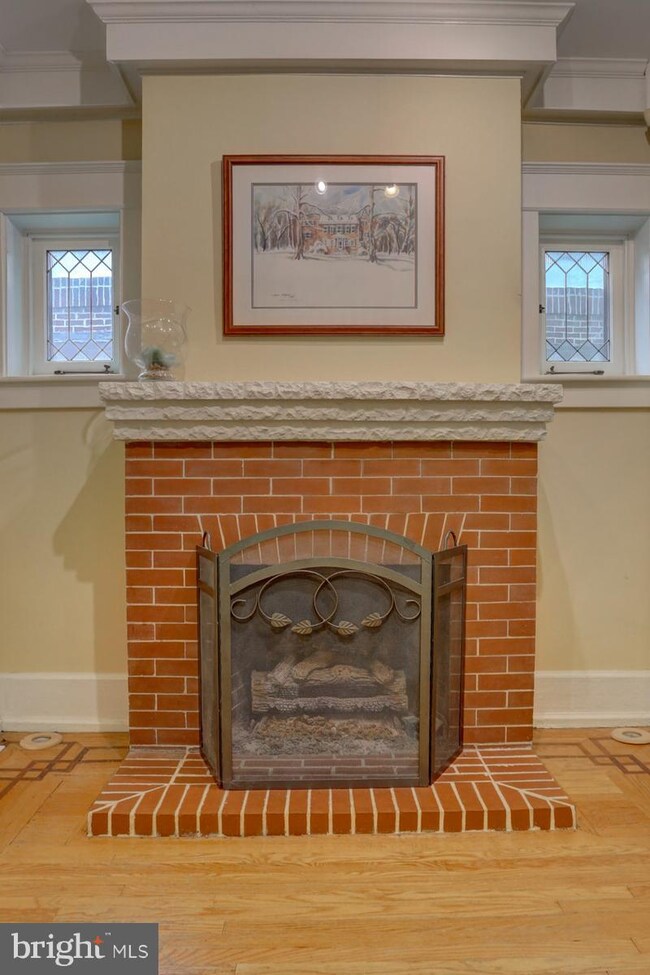
914 Buchanan Ave Lancaster, PA 17603
College Park NeighborhoodEstimated Value: $500,000 - $580,765
Highlights
- Gourmet Kitchen
- Traditional Architecture
- No HOA
- Traditional Floor Plan
- Wood Flooring
- Breakfast Area or Nook
About This Home
As of October 2018Stately West End 3 Story Home with Classic Chestnut Moldings and Hardwood Throughout. This elegantly updated home features a gourmet kitchen with granite counter tops, a breakfast bar, natural gas fireplace, a second floor owner's suite with dressing room and 2nd floor laundry. The outdoor space features a front porch with peaceful park views and a private rear yard with pergola landscaped patio. Don't Delay...Schedule a Showing Today!!
Townhouse Details
Home Type
- Townhome
Est. Annual Taxes
- $7,840
Year Built
- Built in 1917
Lot Details
- 3,485 Sq Ft Lot
- Property is in very good condition
Parking
- On-Street Parking
Home Design
- Semi-Detached or Twin Home
- Traditional Architecture
- Flat Roof Shape
- Plaster Walls
- Frame Construction
- Architectural Shingle Roof
- Rubber Roof
Interior Spaces
- Property has 3 Levels
- Traditional Floor Plan
- Recessed Lighting
- Gas Fireplace
- Family Room
- Living Room
- Formal Dining Room
- Partially Finished Basement
- Basement Fills Entire Space Under The House
Kitchen
- Gourmet Kitchen
- Breakfast Area or Nook
- Gas Oven or Range
- Built-In Microwave
- Dishwasher
- Disposal
Flooring
- Wood
- Carpet
- Ceramic Tile
Bedrooms and Bathrooms
- 4 Bedrooms
- En-Suite Primary Bedroom
- En-Suite Bathroom
Laundry
- Laundry Room
- Laundry on upper level
Accessible Home Design
- More Than Two Accessible Exits
Outdoor Features
- Patio
- Shed
- Playground
Schools
- Wharton Elementary School
- John F Reynolds Middle School
- Mccaskey High School
Utilities
- Central Air
- Heating System Uses Gas
- Hot Water Heating System
- 200+ Amp Service
- Natural Gas Water Heater
- Phone Available
- Cable TV Available
Community Details
- No Home Owners Association
- Buchanan Park Subdivision
Listing and Financial Details
- Assessor Parcel Number 339-14388-0-0000
Ownership History
Purchase Details
Home Financials for this Owner
Home Financials are based on the most recent Mortgage that was taken out on this home.Purchase Details
Home Financials for this Owner
Home Financials are based on the most recent Mortgage that was taken out on this home.Purchase Details
Home Financials for this Owner
Home Financials are based on the most recent Mortgage that was taken out on this home.Similar Homes in Lancaster, PA
Home Values in the Area
Average Home Value in this Area
Purchase History
| Date | Buyer | Sale Price | Title Company |
|---|---|---|---|
| Demarco Anthony J | $362,000 | Regal Abstract Lp | |
| Gillespie Michael R | $144,000 | Fidelity National Title Ins | |
| Kelley Thomas J | $134,900 | -- |
Mortgage History
| Date | Status | Borrower | Loan Amount |
|---|---|---|---|
| Open | Demarco Anthony J | $250,000 | |
| Previous Owner | Gillespie Michael R | $229,600 | |
| Previous Owner | Gillespie Michael R | $115,200 | |
| Previous Owner | Kelley Thomas J | $128,150 | |
| Closed | Gillespie Michael R | $21,600 |
Property History
| Date | Event | Price | Change | Sq Ft Price |
|---|---|---|---|---|
| 10/26/2018 10/26/18 | Sold | $362,000 | +3.4% | $110 / Sq Ft |
| 09/26/2018 09/26/18 | Pending | -- | -- | -- |
| 09/25/2018 09/25/18 | For Sale | $350,000 | -- | $107 / Sq Ft |
Tax History Compared to Growth
Tax History
| Year | Tax Paid | Tax Assessment Tax Assessment Total Assessment is a certain percentage of the fair market value that is determined by local assessors to be the total taxable value of land and additions on the property. | Land | Improvement |
|---|---|---|---|---|
| 2024 | $9,050 | $228,700 | $41,500 | $187,200 |
| 2023 | $8,897 | $228,700 | $41,500 | $187,200 |
| 2022 | $8,527 | $228,700 | $41,500 | $187,200 |
| 2021 | $8,344 | $228,700 | $41,500 | $187,200 |
| 2020 | $8,344 | $228,700 | $41,500 | $187,200 |
| 2019 | $8,065 | $224,400 | $41,500 | $182,900 |
| 2018 | $4,349 | $224,400 | $41,500 | $182,900 |
| 2017 | $6,293 | $137,000 | $31,100 | $105,900 |
| 2016 | $6,235 | $137,000 | $31,100 | $105,900 |
| 2015 | $2,432 | $137,000 | $31,100 | $105,900 |
| 2014 | $5,014 | $137,000 | $31,100 | $105,900 |
Agents Affiliated with this Home
-
Jeremy Ganse

Seller's Agent in 2018
Jeremy Ganse
RE/MAX
(717) 577-3251
1 in this area
128 Total Sales
-
Gilbert Lyons

Buyer's Agent in 2018
Gilbert Lyons
RE/MAX
(717) 203-3022
18 in this area
145 Total Sales
Map
Source: Bright MLS
MLS Number: 1003450366
APN: 339-14388-0-0000
- 841 W Walnut St
- 825 W Walnut St
- 920 Marietta Ave
- 1020 Marietta Ave
- 227 Elm St
- 315 Nevin St
- 917 Columbia Ave Unit 413
- 917 Columbia Ave Unit 726
- 772 Marietta Ave
- 336 N Pine St
- 123 College Ave
- 121 College Ave
- 758 Marietta Ave
- 748 1/2 Marietta Ave
- 545 N Pine St
- 1064 Wheatland Ave
- 125 Nevin St
- 1055 Columbia Ave
- 15 Ruby St
- 539 N Mary St
- 914 Buchanan Ave
- 916 Buchanan Ave
- 912 Buchanan Ave
- 918 Buchanan Ave
- 920 Buchanan Ave
- 910 Buchanan Ave
- 922 Buchanan Ave
- 915 Virginia Ave
- 913 Virginia Ave
- 344 N West End Ave
- 926 Buchanan Ave
- 917 Virginia Ave
- 919 Virginia Ave
- 921 Virginia Ave
- 342 N West End Ave
- 340 N West End Ave
- 925 Virginia Ave
- 338 N West End Ave
- 929 Virginia Ave
- 930 Buchanan Ave


