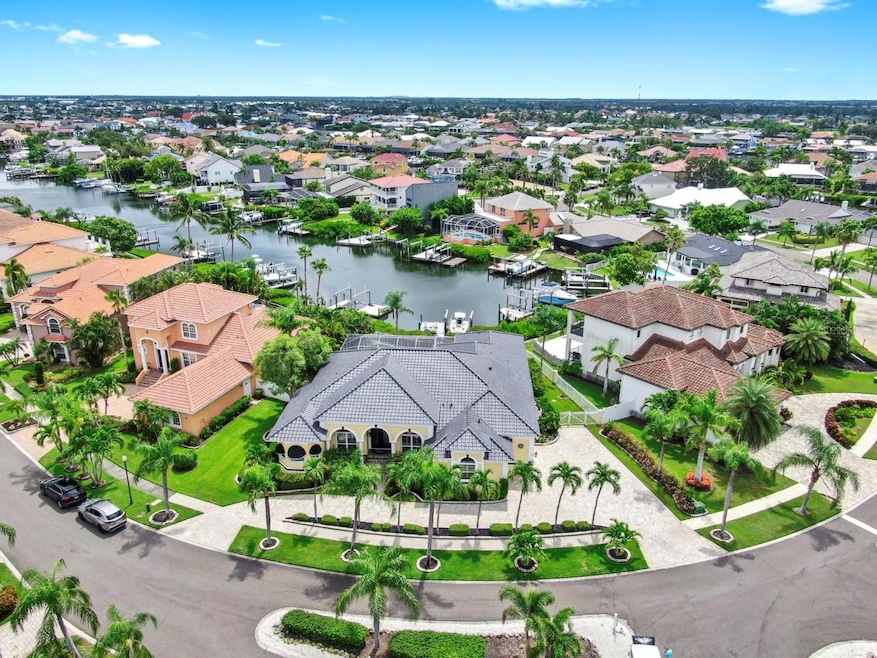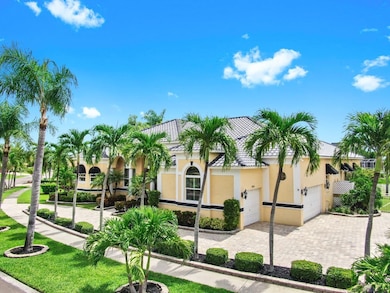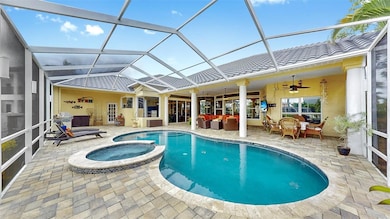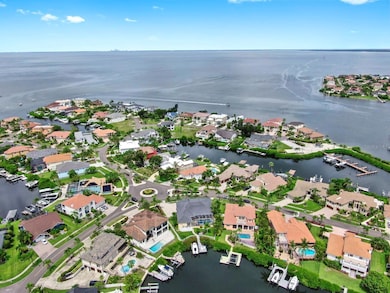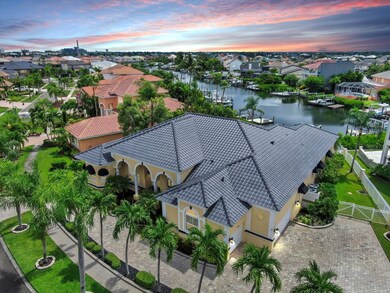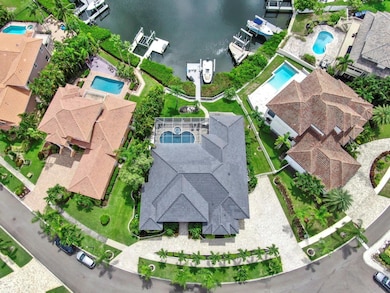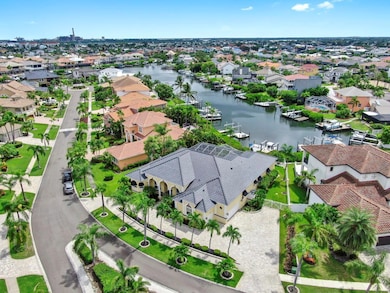914 Capriccio Ln Unit 2 Apollo Beach, FL 33572
Estimated payment $8,591/month
Highlights
- 75 Feet of Salt Water Canal Waterfront
- Dock has access to electricity and water
- Heated In Ground Pool
- Apollo Beach Elementary School Rated A-
- Boat Lift
- Gated Community
About This Home
Experience the epitome of luxurious waterfront living in this elegant Spanish-Mediterranean residence, boasting a grand circular driveway and coveted canal-front access.
From the moment you arrive, you're greeted by lush landscaping framed by over 19 tall palms. Step through brand-new double doors into a refined formal living and dining space, featuring marble floor accents and serene pool oasis views. A custom-built wet bar and abundant formal seating set the tone for sophisticated entertaining.
The gourmet kitchen is a culinary masterpiece, opening to a spacious family room with a gas fireplace. It showcases custom cabinetry, brand-new quartz countertops, a large island, stainless steel appliances, wall-mounted oven, gas cooktop, and a premier reverse osmosis water filtration system. A walk-in pantry and breakfast nook offer canal and pool views, while the windows flood the home with natural light. High ceilings, crown molding, plantation shutters, and tile throughout create a cohesive, luxurious atmosphere, complemented by a comprehensive in-home and outdoor surround-sound system.
Retreat to the master suite, which opens directly to the pool area and features expansive walk-in closets and a spa-inspired bath. Revel in travertine walls, custom cabinetry with dual vessel sinks, a granite-topped vanity, a clawfoot bathtub, a separate shower, bay windows, and exquisite lighting. The split-bedroom floor plan ensures privacy, with three additional bedrooms and baths on the opposite wing, all finished with custom cabinetry, travertine details, and stylish vessel sinks.
Key updates include a new roof (2025), all new windows in the front of the house, a recently upgraded water heater, and a seawall with vinyl sheet piling and a reinforced concrete cap designed for 30+ years of life. Outside, enjoy a heated saltwater pool with LED multi-color lighting, self-cleaning equipment, and a spa set within a gorgeous paver patio. The brand-new dock rebuilt in 2024 accommodates a 10,000 lb. boat lift, inviting effortless seafaring adventures.
A dream location, in just five minutes you're in the open bay, perfect for boating, kayaking, dolphin watching, and fishing. This home sits in Symphony Isles, a gated community offering 24-hour manned security, a private beach with a gazebo, beach volleyball, a community pool, a boat ramp, playground, and a vibrant recreational building for celebrations.
Fun fact; this remarkable home was once owned by Nick Carter of the Backstreet Boys, adding a touch of Hollywood provenance to an already exceptional property. Call to schedule your private tour today and experience the luxury of waterfront living at its finest.
Listing Agent
CENTURY 21 BEGGINS ENTERPRISES Brokerage Phone: 813-658-2121 License #3140241 Listed on: 08/22/2025

Home Details
Home Type
- Single Family
Est. Annual Taxes
- $14,129
Year Built
- Built in 1992
Lot Details
- 10,416 Sq Ft Lot
- 75 Feet of Salt Water Canal Waterfront
- Property fronts a saltwater canal
- Cul-De-Sac
- West Facing Home
- Fenced
- Mature Landscaping
- Private Lot
- Irrigation Equipment
- Fruit Trees
- Property is zoned PD
HOA Fees
- $172 Monthly HOA Fees
Parking
- 3 Car Attached Garage
- Workshop in Garage
- Garage Door Opener
- Circular Driveway
Home Design
- Mediterranean Architecture
- Slab Foundation
- Tile Roof
- Block Exterior
- Stucco
Interior Spaces
- 3,017 Sq Ft Home
- Open Floorplan
- Wet Bar
- Built-In Features
- Crown Molding
- Tray Ceiling
- Vaulted Ceiling
- Ceiling Fan
- Gas Fireplace
- Awning
- Plantation Shutters
- Sliding Doors
- Family Room with Fireplace
- Great Room
- Family Room Off Kitchen
- Living Room
- Formal Dining Room
- Den
- Storage Room
- Inside Utility
- Canal Views
- Attic
Kitchen
- Breakfast Room
- Walk-In Pantry
- Built-In Oven
- Range
- Microwave
- Ice Maker
- Dishwasher
- Stone Countertops
- Solid Wood Cabinet
- Disposal
Flooring
- Marble
- Ceramic Tile
Bedrooms and Bathrooms
- 4 Bedrooms
- Primary Bedroom on Main
- Split Bedroom Floorplan
- Walk-In Closet
- Freestanding Bathtub
Laundry
- Laundry in unit
- Dryer
- Washer
Home Security
- Storm Windows
- Fire and Smoke Detector
Pool
- Heated In Ground Pool
- Gunite Pool
- Saltwater Pool
- In Ground Spa
Outdoor Features
- Access to Saltwater Canal
- Boat Lift
- Dock has access to electricity and water
- Dock made with Composite Material
- Enclosed Patio or Porch
- Outdoor Kitchen
- Exterior Lighting
- Outdoor Storage
- Outdoor Grill
- Rain Gutters
Location
- Flood Zone Lot
Schools
- Apollo Beach Elementary School
- Eisenhower Middle School
- Lennard High School
Utilities
- Central Heating and Cooling System
- Thermostat
- Underground Utilities
- Water Filtration System
- 1 Water Well
- Water Softener
- Cable TV Available
Listing and Financial Details
- Visit Down Payment Resource Website
- Legal Lot and Block 19 / 3
- Assessor Parcel Number U-20-31-19-1T7-000003-00019.0
Community Details
Overview
- Association fees include 24-Hour Guard, pool, recreational facilities
- Symphony Isles Unit Two Subdivision
- The community has rules related to deed restrictions, vehicle restrictions
Amenities
- Clubhouse
Recreation
- Recreation Facilities
- Community Playground
- Community Pool
Security
- Security Guard
- Gated Community
Map
Home Values in the Area
Average Home Value in this Area
Tax History
| Year | Tax Paid | Tax Assessment Tax Assessment Total Assessment is a certain percentage of the fair market value that is determined by local assessors to be the total taxable value of land and additions on the property. | Land | Improvement |
|---|---|---|---|---|
| 2024 | $14,129 | $822,015 | -- | -- |
| 2023 | $13,714 | $798,073 | $0 | $0 |
| 2022 | $13,303 | $774,828 | $0 | $0 |
| 2021 | $13,190 | $752,260 | $0 | $0 |
| 2020 | $13,038 | $741,874 | $0 | $0 |
| 2019 | $12,808 | $725,195 | $0 | $0 |
| 2018 | $12,694 | $711,673 | $0 | $0 |
| 2017 | $8,144 | $684,547 | $0 | $0 |
| 2016 | $8,096 | $451,762 | $0 | $0 |
| 2015 | $8,192 | $448,622 | $0 | $0 |
| 2014 | $8,160 | $445,062 | $0 | $0 |
| 2013 | -- | $438,485 | $0 | $0 |
Property History
| Date | Event | Price | List to Sale | Price per Sq Ft | Prior Sale |
|---|---|---|---|---|---|
| 10/21/2025 10/21/25 | Price Changed | $1,374,000 | -1.8% | $455 / Sq Ft | |
| 08/22/2025 08/22/25 | For Sale | $1,399,000 | +89.0% | $464 / Sq Ft | |
| 08/17/2018 08/17/18 | Off Market | $740,100 | -- | -- | |
| 05/19/2017 05/19/17 | Sold | $740,100 | -1.2% | $245 / Sq Ft | View Prior Sale |
| 04/11/2017 04/11/17 | Pending | -- | -- | -- | |
| 04/03/2017 04/03/17 | For Sale | $749,000 | -- | $248 / Sq Ft |
Purchase History
| Date | Type | Sale Price | Title Company |
|---|---|---|---|
| Warranty Deed | $740,100 | Hillsborough Title Inc | |
| Warranty Deed | $550,000 | Bayside Title Company Inc | |
| Warranty Deed | $360,000 | -- | |
| Warranty Deed | $355,000 | -- | |
| Quit Claim Deed | $100 | -- | |
| Warranty Deed | $297,000 | -- |
Mortgage History
| Date | Status | Loan Amount | Loan Type |
|---|---|---|---|
| Previous Owner | $417,000 | New Conventional | |
| Previous Owner | $300,700 | New Conventional | |
| Previous Owner | $374,000 | New Conventional | |
| Previous Owner | $245,000 | New Conventional |
Source: Stellar MLS
MLS Number: TB8420372
APN: U-20-31-19-1T7-000003-00019.0
- 929 Symphony Isles Blvd
- 6005 Adagio Ln
- 931 Allegro Ln
- 920 Symphony Isles Blvd
- 962 Symphony Isles Blvd
- 1215 Acappella Ln
- 913 Allegro Ln
- 1017 Sonata Ln
- 6319 Cocoa Ln
- 1024 Sonata Ln
- 5121 Chapel Row Ave
- 5048 Chapel Row Ave
- 5129 Chapel Row Ave
- 1013 Symphony Isles Blvd
- 914 Chipaway Dr
- 935 Chipaway Dr
- Lot 30 Hammock Bay
- 861 Symphony Isles Blvd
- Lot 22 Hammock Bay
- Lot 20 Hammock Bay
- 910 Chipaway Dr
- 906 Chipaway Dr
- 6310 Cocoa Ln
- 817 Chipaway Dr
- 838 Birdie Way
- 832 Birdie Way
- 6414 Sunset Bay Cir
- 738 Flamingo Dr
- 1028 Apollo Beach Blvd Unit 311
- 1028 Apollo Beach Blvd Unit 17
- 1028 Apollo Beach Blvd Unit 315
- 1030 Bellasol Way Unit 201
- 1008 Apollo Beach Blvd Unit 210
- 1041 Apollo Beach Blvd Unit F
- 960 Apollo Beach Blvd Unit 102
- 1029 Apollo Beach Blvd Unit 5
- 1033 Apollo Beach Blvd Unit E
- 1025 Apollo Beach Blvd Unit B
- 773 Gran Kaymen Way
- 771 Gran Kaymen Way
