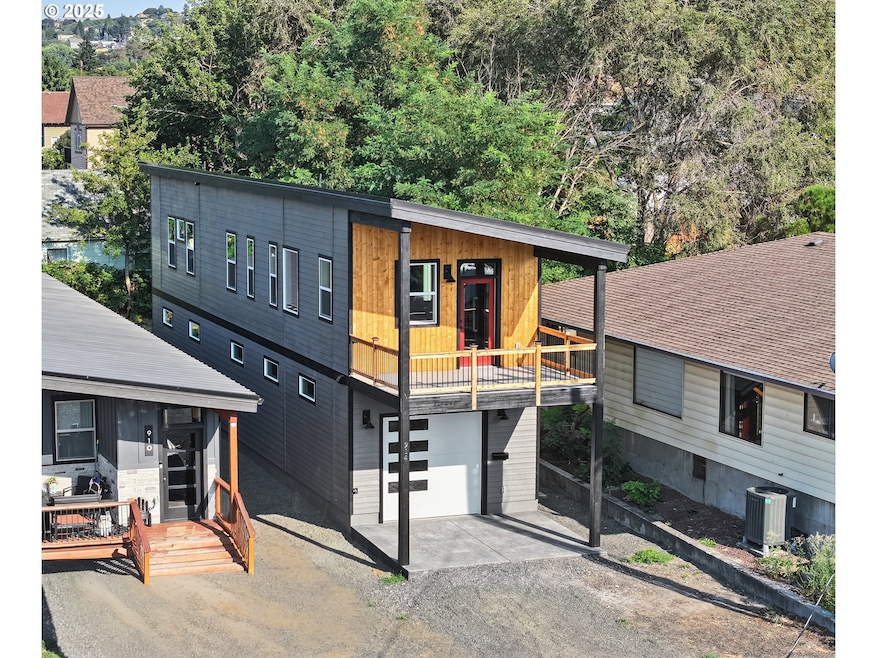
$550,000
- 4 Beds
- 2.5 Baths
- 3,422 Sq Ft
- 529 W 3rd Place
- the Dalles, OR
ASSUMABLE VA LOAN, check with agent for details. Charming historic home with separate living quarters and modern upgrades! The lower level features its own private bedroom, kitchen, laundry room, and living area—perfect for multigenerational living or guest space. Just steps from downtown The Dalles, this 4-bed, 2.5-bath brick beauty sits along Mill Creek and offers 3 levels, 2 kitchens, 3 decks,
Joe Lick Windermere CRG






