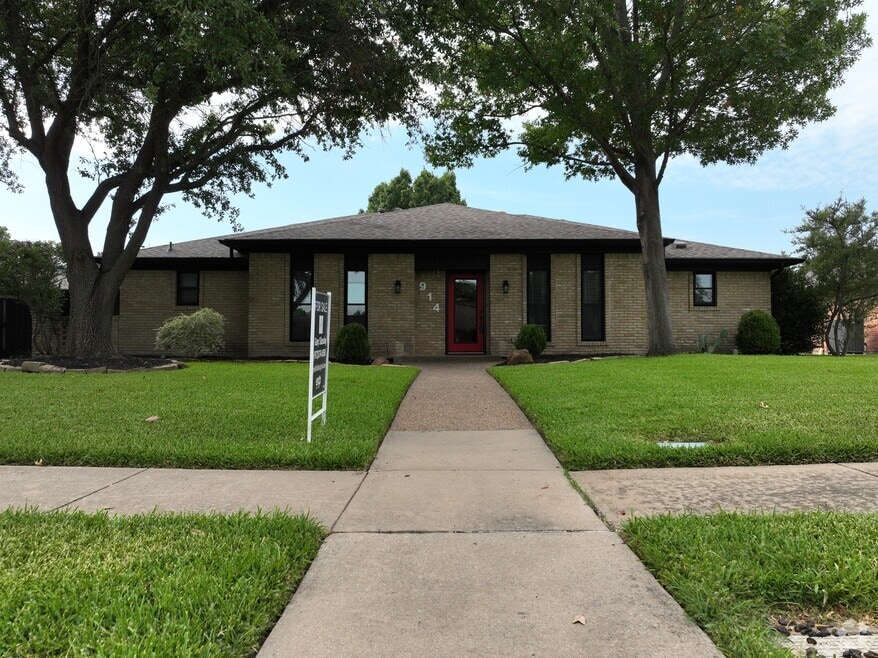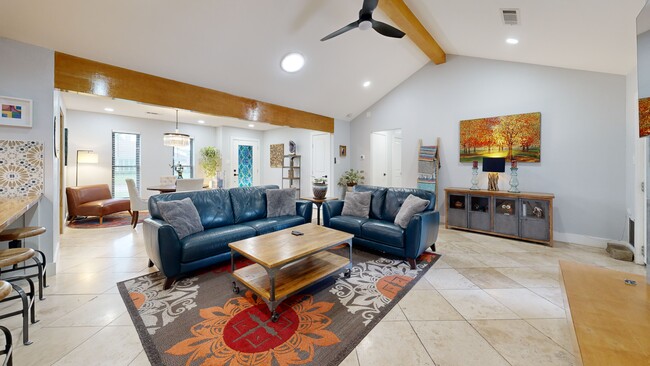
914 Edgewood Dr Richardson, TX 75081
Berkner Park NeighborhoodEstimated payment $3,919/month
Highlights
- Hot Property
- In Ground Pool
- Deck
- Jess Harben Elementary School Rated A-
- Open Floorplan
- Vaulted Ceiling
About This Home
Step into this beautifully updated home, where thoughtful upgrades set it apart from the rest. The open floor plan features a kitchen that flows seamlessly into the living and two dining areas, perfect for gatherings. French doors create a private office that can also serve as an additional bedroom. A flexible split layout offers a 4th bedroom or second living area just off the kitchen. The spacious primary suite is a true retreat, complete with a luxurious bathroom, two walk-in closets, and French doors opening to a patio with jacuzzi access. Outdoors, enjoy an entertainer’s backyard with a sparkling pool and expansive patio. Recent upgrades include stainless steel appliances, remodeled kitchen and baths, travertine flooring, fresh paint, updated lighting, electrical improvements, a quick-charge EV station, and a pool safety fence—plus more!
Listing Agent
EXP REALTY Brokerage Phone: 972-374-8505 License #0428484 Listed on: 08/29/2025

Home Details
Home Type
- Single Family
Est. Annual Taxes
- $11,086
Year Built
- Built in 1974
Lot Details
- 9,148 Sq Ft Lot
- Dog Run
- Wood Fence
- Landscaped
- Interior Lot
- Sprinkler System
- Few Trees
Parking
- 2 Car Attached Garage
- Alley Access
- Drive Through
Home Design
- Brick Exterior Construction
- Slab Foundation
- Composition Roof
Interior Spaces
- 2,169 Sq Ft Home
- 1-Story Property
- Open Floorplan
- Built-In Features
- Dry Bar
- Vaulted Ceiling
- Decorative Lighting
- Gas Log Fireplace
- Window Treatments
Kitchen
- Eat-In Kitchen
- Gas Range
- Microwave
- Dishwasher
- Kitchen Island
- Disposal
Flooring
- Laminate
- Ceramic Tile
- Travertine
Bedrooms and Bathrooms
- 4 Bedrooms
- Walk-In Closet
- Soaking Tub
Laundry
- Laundry in Utility Room
- Electric Dryer Hookup
Outdoor Features
- In Ground Pool
- Deck
- Covered Patio or Porch
- Rain Gutters
Schools
- Harben Elementary School
- Berkner High School
Utilities
- Central Heating and Cooling System
- Underground Utilities
- High Speed Internet
- Cable TV Available
Community Details
- College Park Subdivision
- Electric Vehicle Charging Station
Listing and Financial Details
- Legal Lot and Block 8 / D
- Assessor Parcel Number 42046500040080000
Map
Home Values in the Area
Average Home Value in this Area
Tax History
| Year | Tax Paid | Tax Assessment Tax Assessment Total Assessment is a certain percentage of the fair market value that is determined by local assessors to be the total taxable value of land and additions on the property. | Land | Improvement |
|---|---|---|---|---|
| 2025 | $8,877 | $508,430 | $100,000 | $408,430 |
| 2024 | $8,877 | $508,430 | $100,000 | $408,430 |
| 2023 | $8,877 | $465,970 | $75,000 | $390,970 |
| 2022 | $8,521 | $348,480 | $75,000 | $273,480 |
| 2021 | $7,538 | $287,430 | $65,000 | $222,430 |
| 2020 | $5,863 | $219,610 | $65,000 | $154,610 |
| 2019 | $7,596 | $271,140 | $65,000 | $206,140 |
| 2018 | $6,542 | $244,850 | $55,000 | $189,850 |
| 2017 | $5,473 | $205,000 | $40,000 | $165,000 |
| 2016 | $5,473 | $205,000 | $40,000 | $165,000 |
| 2015 | $4,080 | $180,780 | $40,000 | $140,780 |
| 2014 | $4,080 | $180,460 | $30,000 | $150,460 |
Property History
| Date | Event | Price | List to Sale | Price per Sq Ft | Prior Sale |
|---|---|---|---|---|---|
| 10/06/2025 10/06/25 | Price Changed | $564,900 | -0.7% | $260 / Sq Ft | |
| 09/14/2025 09/14/25 | Price Changed | $569,000 | -1.7% | $262 / Sq Ft | |
| 08/29/2025 08/29/25 | For Sale | $579,000 | +0.7% | $267 / Sq Ft | |
| 07/25/2022 07/25/22 | Sold | -- | -- | -- | View Prior Sale |
| 06/26/2022 06/26/22 | Pending | -- | -- | -- | |
| 06/16/2022 06/16/22 | For Sale | $575,000 | -- | $265 / Sq Ft |
Purchase History
| Date | Type | Sale Price | Title Company |
|---|---|---|---|
| Deed | -- | Juniper Title | |
| Special Warranty Deed | -- | None Listed On Document | |
| Vendors Lien | -- | -- |
Mortgage History
| Date | Status | Loan Amount | Loan Type |
|---|---|---|---|
| Open | $555,750 | New Conventional | |
| Previous Owner | $128,250 | No Value Available |
About the Listing Agent

Gary Silansky – Your Trusted DFW Realtor
With over 30 years of real estate experience, Gary Silansky is a trusted and dedicated Realtor serving Dallas, Collin, Denton, and surrounding counties throughout the DFW Metroplex. Known for his deep market knowledge, exceptional negotiation skills, and client-first approach, Gary is committed to making every real estate transaction seamless and stress-free.
Gary launched his real estate career in Dallas in 1993 and has since been
Gary's Other Listings
Source: North Texas Real Estate Information Systems (NTREIS)
MLS Number: 21039780
APN: 42046500040080000
- 1006 Hillsdale Dr
- 922 E Berkeley Dr
- 814 Hillsdale Dr
- 1007 Hillsdale Dr
- 900 E Berkeley Dr
- 803 Fleming Trail
- 1115 E Spring Valley Rd
- 1105 E Spring Valley Rd
- 1119 E Spring Valley Rd
- 1002 E Spring Valley Rd
- 1300 Dunbarton Dr
- 13427 Belmark Cir
- 13439 Whispering Hills Dr
- 1309 Northpark Dr
- 13426 Whispering Hills Dr
- 1315 Dunbarton Dr
- 1114 Rainbow Dr
- 1001 Morningstar Trail
- 4708 Place One Dr
- 807 E Spring Valley Rd
- 900 E Berkeley Dr
- 1205 Hillsdale Dr Unit ID1019474P
- 813 Woodway Ln
- 908 Sunningdale
- 4708 Place One Dr
- 1322 E Spring Valley Rd
- 705 Towne House Ln
- 1857 Place One Ln
- 606 Towne House Ln
- 4629 Concord Dr
- 900 Frances Way
- 1049 Lake Ridge Dr
- 13103 Fall Manor Dr
- 540 Buckingham Rd
- 544 E Spring Valley Rd
- 4602 Danville Dr
- 314 Towne House Ln
- 4301 Vintage Way
- 113-117 S Bowser Rd
- 530 Buckingham Rd





