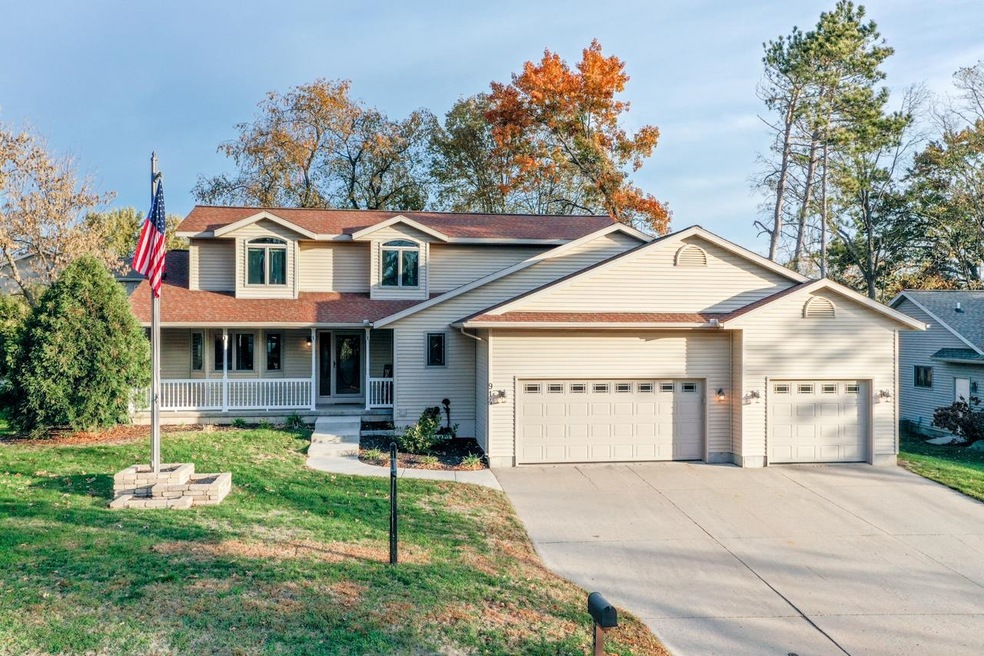
914 Highland Trail Prairie Du Sac, WI 53578
Highlights
- Craftsman Architecture
- Vaulted Ceiling
- Sun or Florida Room
- Recreation Room
- Wood Flooring
- Great Room
About This Home
As of March 2025Have you ever wanted to be king or queen of the hill? Well, now's your chance, and it's at the top of The Forest Subdivision! This immaculate and stunning 3 beds, 3.5 baths has been very well cared for, along with multiple updates throughout! A charming fireplace with a gas insert will invite you to cozy up and enjoy the chilly nights moving in! The sunroom accompanies tons of natural light to sip on your morning coffee, or read your favorite book! The extra large finished basement has storage galore, a private office space and an extra room w/closets to use as a workout or craft room! Too many updates to list, but are listed in the associated docs for you! Don't wait, schedule your showing!
Last Agent to Sell the Property
First Weber Inc Brokerage Email: HomeInfo@firstweber.com License #88150-94 Listed on: 10/21/2024

Last Buyer's Agent
SCWMLS Non-Member
South Central Non-Member
Home Details
Home Type
- Single Family
Est. Annual Taxes
- $6,695
Year Built
- Built in 1994
Home Design
- Craftsman Architecture
- Vinyl Siding
Interior Spaces
- 2-Story Property
- Vaulted Ceiling
- Fireplace
- Great Room
- Den
- Recreation Room
- Sun or Florida Room
- Wood Flooring
- Finished Basement
- Basement Fills Entire Space Under The House
Kitchen
- Oven or Range
- Microwave
- Dishwasher
- Kitchen Island
- Disposal
Bedrooms and Bathrooms
- 3 Bedrooms
- Walk-In Closet
- Primary Bathroom is a Full Bathroom
- Separate Shower in Primary Bathroom
- Walk-in Shower
Laundry
- Dryer
- Washer
Parking
- 3 Car Attached Garage
- Heated Garage
- Tandem Garage
- Garage Door Opener
Schools
- Bridges Elementary School
- Sauk Prairie Middle School
- Sauk Prairie High School
Utilities
- Forced Air Cooling System
- Water Softener
- Internet Available
Additional Features
- Outdoor Storage
- 0.27 Acre Lot
Community Details
- The Forest Subdivision
Listing and Financial Details
- $6,000 Seller Concession
Ownership History
Purchase Details
Home Financials for this Owner
Home Financials are based on the most recent Mortgage that was taken out on this home.Purchase Details
Home Financials for this Owner
Home Financials are based on the most recent Mortgage that was taken out on this home.Similar Homes in the area
Home Values in the Area
Average Home Value in this Area
Purchase History
| Date | Type | Sale Price | Title Company |
|---|---|---|---|
| Warranty Deed | $530,000 | None Listed On Document | |
| Warranty Deed | $285,000 | None Available |
Mortgage History
| Date | Status | Loan Amount | Loan Type |
|---|---|---|---|
| Open | $530,000 | VA | |
| Previous Owner | $187,000 | Credit Line Revolving | |
| Previous Owner | $201,600 | New Conventional | |
| Previous Owner | $228,000 | New Conventional | |
| Previous Owner | $28,500 | Credit Line Revolving | |
| Previous Owner | $190,336 | New Conventional |
Property History
| Date | Event | Price | Change | Sq Ft Price |
|---|---|---|---|---|
| 03/21/2025 03/21/25 | Sold | $530,000 | -3.6% | $148 / Sq Ft |
| 10/21/2024 10/21/24 | For Sale | $549,715 | +92.9% | $154 / Sq Ft |
| 10/30/2015 10/30/15 | Sold | $285,000 | -6.6% | $80 / Sq Ft |
| 08/07/2015 08/07/15 | Pending | -- | -- | -- |
| 06/15/2015 06/15/15 | For Sale | $305,000 | -- | $85 / Sq Ft |
Tax History Compared to Growth
Tax History
| Year | Tax Paid | Tax Assessment Tax Assessment Total Assessment is a certain percentage of the fair market value that is determined by local assessors to be the total taxable value of land and additions on the property. | Land | Improvement |
|---|---|---|---|---|
| 2024 | $6,587 | $449,200 | $61,000 | $388,200 |
| 2023 | $6,695 | $298,800 | $36,000 | $262,800 |
| 2022 | $6,821 | $298,800 | $36,000 | $262,800 |
| 2021 | $6,518 | $298,800 | $36,000 | $262,800 |
| 2020 | $6,090 | $298,800 | $36,000 | $262,800 |
| 2019 | $5,848 | $297,000 | $36,000 | $261,000 |
| 2018 | $5,731 | $297,000 | $36,000 | $261,000 |
| 2017 | $5,876 | $274,400 | $48,000 | $226,400 |
| 2016 | $5,867 | $274,400 | $48,000 | $226,400 |
| 2015 | $5,954 | $274,400 | $48,000 | $226,400 |
| 2014 | $5,963 | $274,400 | $48,000 | $226,400 |
Agents Affiliated with this Home
-

Seller's Agent in 2025
Chanel Jadack
First Weber Inc
(608) 393-4161
11 in this area
56 Total Sales
-
S
Buyer's Agent in 2025
SCWMLS Non-Member
South Central Non-Member
-
S
Seller's Agent in 2015
Susan Ames
South Central Non-Member
-
R
Seller Co-Listing Agent in 2015
Robert Ames
South Central Non-Member
-
C
Buyer's Agent in 2015
Craig Schollian
First Weber Inc
(608) 393-4992
5 in this area
22 Total Sales
Map
Source: South Central Wisconsin Multiple Listing Service
MLS Number: 1988258
APN: 172-0888-68070
- 1103 Water St
- 780 Washington St
- 1010 20th St
- 357 8th St
- 2001 Fullerton Dr
- 500 Whitford Ave
- 223 8th St
- 711 21st St
- 440 Water St Unit 112
- 220 7th St
- 295 1st St
- 2210 Alban Ln
- 705 Ray St
- S9180A Dam Heights Rd
- N886 Club Circle Dr
- 475 Brigham Ln
- 253 Cardinal Ln
- 241 Cardinal Ln
- 229 Cardinal Ln
- 204 Chickadee Ln





