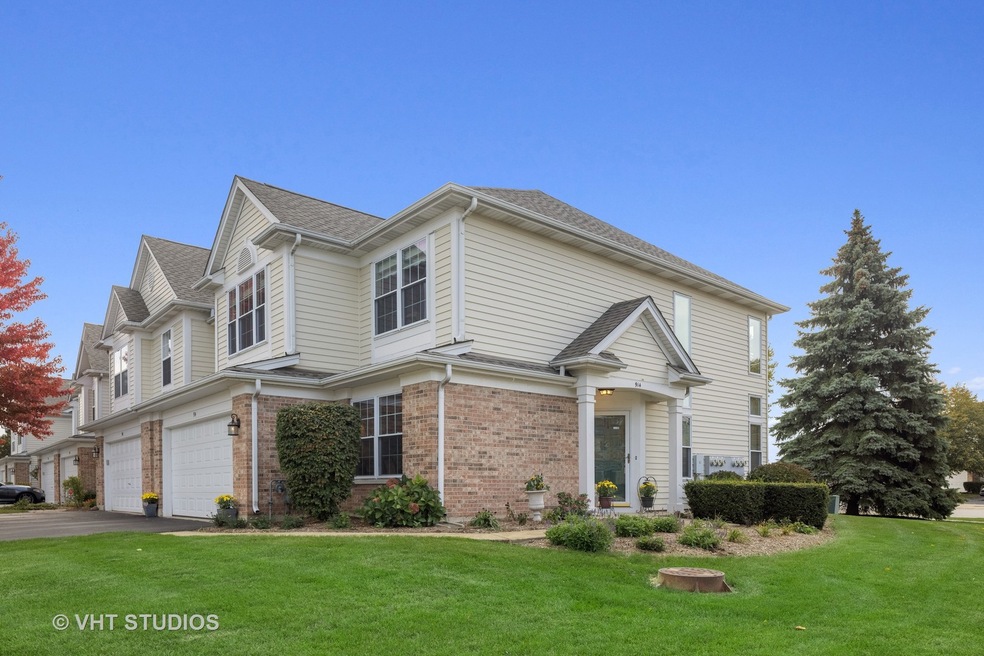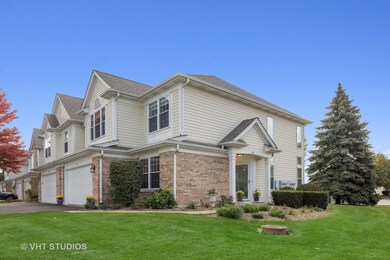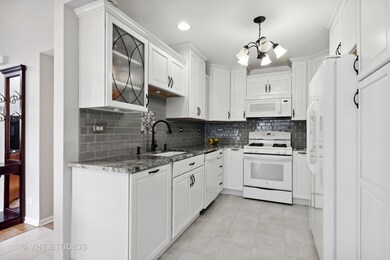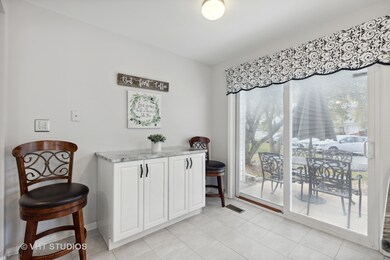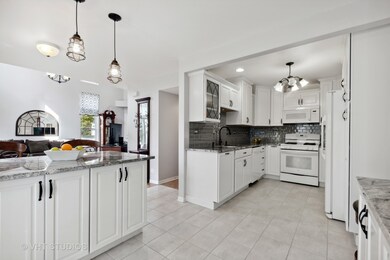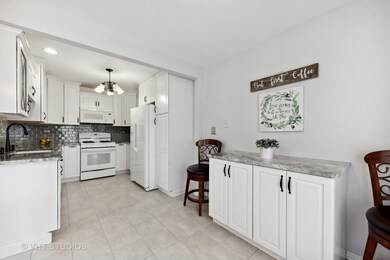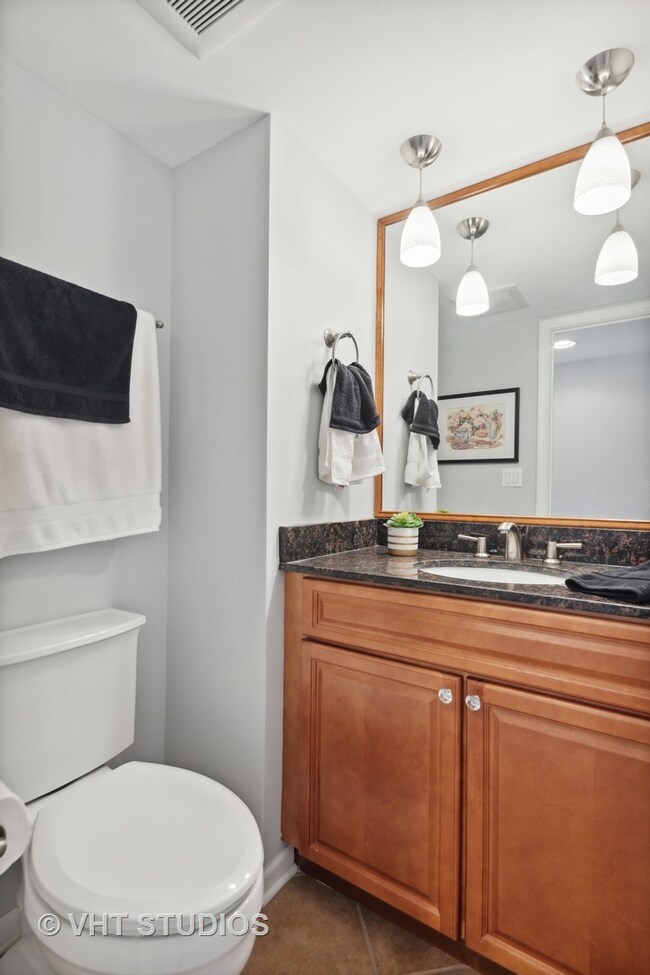
914 Huntington Dr Unit 11049 Elk Grove Village, IL 60007
Elk Grove Village West NeighborhoodHighlights
- Vaulted Ceiling
- Main Floor Bedroom
- Skylights
- Adolph Link Elementary School Rated A-
- End Unit
- 2 Car Attached Garage
About This Home
As of November 2022Beautiful Townhome in desirable Elk Grove Village location - Largest model in subdivision!!! Updates galore - Move in Ready! Newer kitchen, updated bathrooms, updated furnace and A/C! Great location! -- Please note that the 3rd Bedroom/Den is on the main level --- there are 2 BDs + a LOFT upstairs on the 2nd level. Welcome Home!
Last Agent to Sell the Property
Baird & Warner License #475163152 Listed on: 10/13/2022

Townhouse Details
Home Type
- Townhome
Est. Annual Taxes
- $5,721
Year Built
- Built in 1998
HOA Fees
- $302 Monthly HOA Fees
Parking
- 2 Car Attached Garage
- Garage Transmitter
- Garage Door Opener
- Driveway
- Parking Included in Price
Home Design
- Slab Foundation
- Asphalt Roof
- Concrete Perimeter Foundation
Interior Spaces
- 1,621 Sq Ft Home
- 2-Story Property
- Vaulted Ceiling
- Ceiling Fan
- Skylights
- Entrance Foyer
- Family Room
- Living Room
- Dining Room
- Laminate Flooring
Kitchen
- Range
- Microwave
- Dishwasher
- Disposal
Bedrooms and Bathrooms
- 3 Bedrooms
- 3 Potential Bedrooms
- Main Floor Bedroom
Laundry
- Laundry Room
- Laundry on upper level
- Dryer
- Washer
Home Security
Schools
- Adolph Link Elementary School
- Margaret Mead Junior High School
- J B Conant High School
Utilities
- Forced Air Heating and Cooling System
- Heating System Uses Natural Gas
- Lake Michigan Water
Additional Features
- Patio
- End Unit
Listing and Financial Details
- Homeowner Tax Exemptions
Community Details
Overview
- Association fees include insurance, exterior maintenance, lawn care, scavenger, snow removal
- 6 Units
- Patricia Slabich Association, Phone Number (847) 777-7050
- Huntington Chase Subdivision, Deerbrook Floorplan
- Property managed by First Service Residential
Pet Policy
- Dogs and Cats Allowed
Security
- Resident Manager or Management On Site
- Storm Screens
- Carbon Monoxide Detectors
Ownership History
Purchase Details
Home Financials for this Owner
Home Financials are based on the most recent Mortgage that was taken out on this home.Purchase Details
Purchase Details
Home Financials for this Owner
Home Financials are based on the most recent Mortgage that was taken out on this home.Purchase Details
Purchase Details
Home Financials for this Owner
Home Financials are based on the most recent Mortgage that was taken out on this home.Purchase Details
Purchase Details
Home Financials for this Owner
Home Financials are based on the most recent Mortgage that was taken out on this home.Similar Homes in the area
Home Values in the Area
Average Home Value in this Area
Purchase History
| Date | Type | Sale Price | Title Company |
|---|---|---|---|
| Deed | $325,000 | Ata/Gmt Title Agency | |
| Interfamily Deed Transfer | -- | Gmt Title Agency | |
| Warranty Deed | $250,000 | None Available | |
| Interfamily Deed Transfer | -- | None Available | |
| Warranty Deed | $285,000 | Attorneys Title Guaranty Fun | |
| Warranty Deed | $194,000 | -- | |
| Trustee Deed | $181,000 | -- |
Mortgage History
| Date | Status | Loan Amount | Loan Type |
|---|---|---|---|
| Open | $276,250 | New Conventional | |
| Closed | $276,250 | New Conventional | |
| Previous Owner | $156,500 | New Conventional | |
| Previous Owner | $166,000 | Unknown | |
| Previous Owner | $168,000 | Unknown | |
| Previous Owner | $144,450 | Balloon |
Property History
| Date | Event | Price | Change | Sq Ft Price |
|---|---|---|---|---|
| 11/14/2022 11/14/22 | Sold | $325,000 | 0.0% | $200 / Sq Ft |
| 10/18/2022 10/18/22 | Pending | -- | -- | -- |
| 10/13/2022 10/13/22 | For Sale | $324,900 | +30.0% | $200 / Sq Ft |
| 03/26/2015 03/26/15 | Sold | $249,900 | 0.0% | $154 / Sq Ft |
| 03/12/2015 03/12/15 | Pending | -- | -- | -- |
| 03/09/2015 03/09/15 | For Sale | $249,900 | -- | $154 / Sq Ft |
Tax History Compared to Growth
Tax History
| Year | Tax Paid | Tax Assessment Tax Assessment Total Assessment is a certain percentage of the fair market value that is determined by local assessors to be the total taxable value of land and additions on the property. | Land | Improvement |
|---|---|---|---|---|
| 2024 | $7,759 | $27,055 | $3,404 | $23,651 |
| 2023 | $6,603 | $27,055 | $3,404 | $23,651 |
| 2022 | $6,603 | $27,055 | $3,404 | $23,651 |
| 2021 | $5,794 | $21,704 | $2,647 | $19,057 |
| 2020 | $5,721 | $21,704 | $2,647 | $19,057 |
| 2019 | $5,569 | $23,456 | $2,647 | $20,809 |
| 2018 | $5,050 | $19,715 | $2,269 | $17,446 |
| 2017 | $5,018 | $19,715 | $2,269 | $17,446 |
| 2016 | $4,929 | $19,715 | $2,269 | $17,446 |
| 2015 | $4,642 | $17,746 | $2,017 | $15,729 |
| 2014 | $4,599 | $17,746 | $2,017 | $15,729 |
| 2013 | $4,467 | $17,746 | $2,017 | $15,729 |
Agents Affiliated with this Home
-
Sabrina Conti Erangey

Seller's Agent in 2022
Sabrina Conti Erangey
Baird Warner
(630) 946-9329
1 in this area
171 Total Sales
-
Anthony Erangey

Seller Co-Listing Agent in 2022
Anthony Erangey
Baird Warner
(309) 369-1616
1 in this area
197 Total Sales
-
Vasanti Bhatt

Buyer's Agent in 2022
Vasanti Bhatt
Home 4 U Realty, Inc.
(847) 598-0727
3 in this area
85 Total Sales
-
J
Seller's Agent in 2015
Jean Angell
Berkshire Hathaway HomeServices American Heritage
-
J
Buyer's Agent in 2015
Jim Huntzicker
Yellow Star Residential LLC
Map
Source: Midwest Real Estate Data (MRED)
MLS Number: 11644050
APN: 08-31-102-012-1241
- 936 Debra Ln
- 1033 Grissom Trail
- 1324 Parker Place
- 983 Mayfair Ct Unit 104714
- 1124 Lovell Ct
- 1098 Savoy Ct Unit 211714
- 639 Clover Hill Ln
- 1415 Worden Way
- 1297 Old Mill Ln Unit 534
- 740 Ruskin Dr
- 714 New Mexico Trail
- 1432 Haar Ln
- 607 Stone Brook Ct Unit 471
- 815 Leicester Rd Unit A211
- 805 Leicester Rd Unit B117
- 805 Leicester Rd Unit B320
- 805 Leicester Rd Unit B116
- 805 Leicester Rd Unit B105
- 1603 Dakota Dr
- 840 Wellington Ave Unit 315
