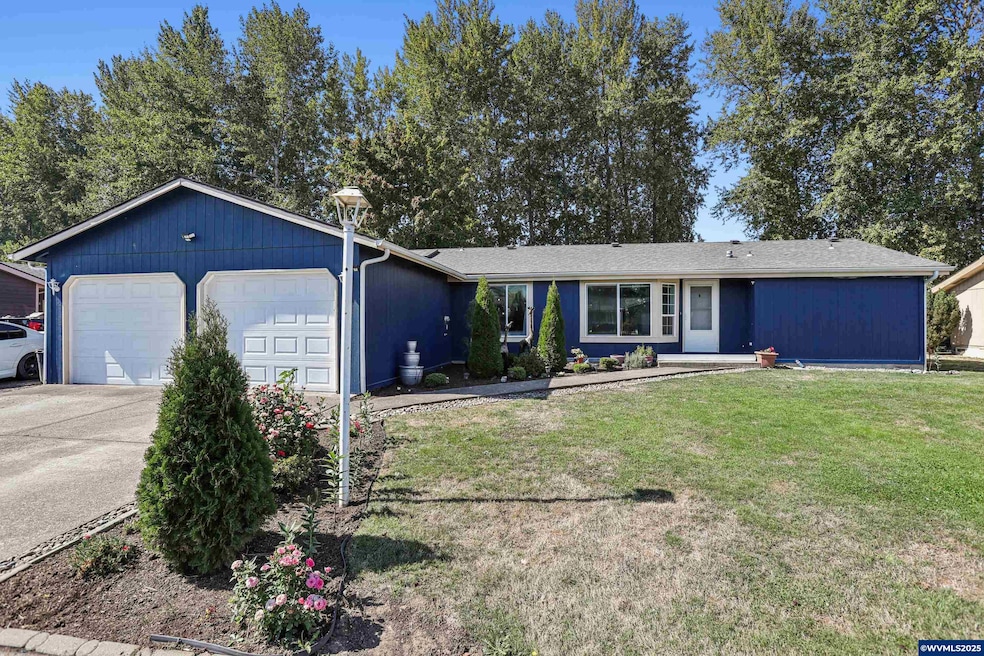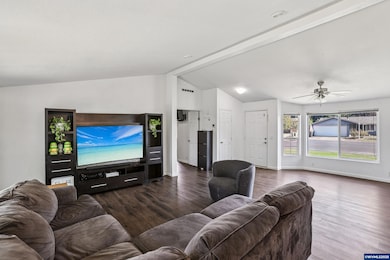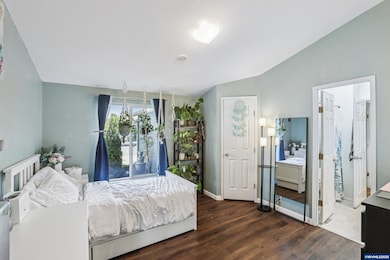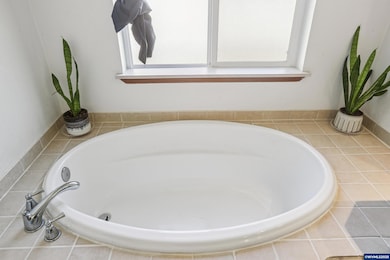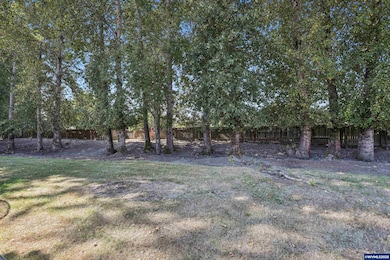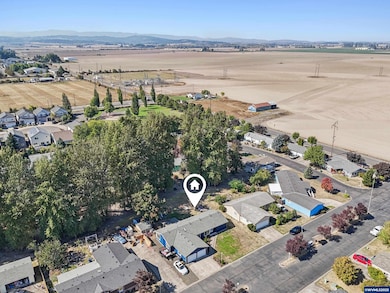914 James St Independence, OR 97351
Estimated payment $2,259/month
Highlights
- RV Access or Parking
- Home Office
- 2 Car Attached Garage
- Territorial View
- First Floor Utility Room
- Covered Deck
About This Home
Spacious and versatile living awaits! This home offers exceptional flexibility with a dedicated office and a heated garage flex space that can easily serve as fourth and fifth bedrooms. Nestled on an oversized, park-like lot with additional common space beyond the property line. Enjoy the raised garden beds and two storage sheds. Inside, the expansive living area is enhanced by vaulted ceilings, creating an open and airy feel. The primary suite includes a walk-in closet, soaking tub, and separate shower. Second bedroom features an ensuite as well, with skylight, ideal for guests or multi-generational living. The kitchen features a gas range, microhood, abundant storage, a coffee/appliance bar, and a peninsula with casual seating. Recent updates include a newer water heater and AC. Conveniently located near schools and shopping, this home maintains a quiet, country feel on the edge of town, offering the best of both worlds.
Property Details
Home Type
- Manufactured Home
Est. Annual Taxes
- $2,493
Year Built
- Built in 1992
Lot Details
- 8,833 Sq Ft Lot
- Lot Dimensions are 85x101
- Landscaped
HOA Fees
- $100 Monthly HOA Fees
Home Design
- Composition Roof
- Wood Siding
- T111 Siding
Interior Spaces
- 1,742 Sq Ft Home
- 1-Story Property
- Home Office
- First Floor Utility Room
- Territorial Views
Kitchen
- Gas Range
- Microwave
- Dishwasher
- Disposal
Flooring
- Laminate
- Vinyl
Bedrooms and Bathrooms
- 3 Bedrooms
- 2 Full Bathrooms
Parking
- 2 Car Attached Garage
- RV Access or Parking
Outdoor Features
- Covered Deck
- Shed
Schools
- Ash Creek Elementary School
- Talmadge Middle School
- Central High School
Utilities
- Forced Air Heating and Cooling System
- Heating System Uses Gas
- Electric Water Heater
- High Speed Internet
Community Details
- Green Acres Subdivision
Listing and Financial Details
- Exclusions: Both Refrigerators, W+D
- Tax Lot 19
Map
Home Values in the Area
Average Home Value in this Area
Property History
| Date | Event | Price | List to Sale | Price per Sq Ft | Prior Sale |
|---|---|---|---|---|---|
| 11/05/2025 11/05/25 | Price Changed | $370,000 | -1.3% | $212 / Sq Ft | |
| 10/21/2025 10/21/25 | Price Changed | $375,000 | -2.6% | $215 / Sq Ft | |
| 10/08/2025 10/08/25 | Price Changed | $385,000 | -3.8% | $221 / Sq Ft | |
| 09/24/2025 09/24/25 | For Sale | $400,000 | +33.3% | $230 / Sq Ft | |
| 04/30/2021 04/30/21 | Sold | $300,000 | +9.1% | $171 / Sq Ft | View Prior Sale |
| 03/11/2021 03/11/21 | For Sale | $275,000 | -- | $157 / Sq Ft |
Source: Willamette Valley MLS
MLS Number: 833964
- 917 Luke St
- 941 Wild Rose Ct
- 8575 Hoffman Rd
- 621 Jasmine Cir
- 769 Morning Glory Dr
- 613 Jasmine Cir
- 1361 Marigold Dr
- 8075 Hoffman Rd
- 470 N Gun Club Rd
- 320 N Gun Club Rd
- 585 Airport Rd
- 250 N Gun Club Rd
- 590 N Gun Club 585 N 16 St Rd
- 200 N Gun Club Rd
- 1555 Adams St
- 1433 Jefferson St
- 1686 Wilson Ct
- 1220 Monmouth (Unit 12) St
- 0 Polk and Ash St
- 1380 Monmouth St
- 675 White Oak Cir
- 205 N Gun Club Rd
- 405 S 11th St Unit 403 S. 11th Street
- 353-367 S 8th St
- 201 Deann Dr
- 75 C St
- 478 S Main St
- 375 Osprey Ln
- 643-733 Knox St N
- 298 Powell St E
- 331 Monmouth Ave S
- 1250 SE Godsey Rd
- 2161 Maplewood Dr S
- 2108-2126 Red Oak Dr S
- 5715 Red Leaf Dr S
- 1191 SE Jefferson St Unit Jefferson
- 1032 Big Mountain Ave S
- 5803 Joynak St S
- 5817 Joynak St S
- 5845 Joynak St S
