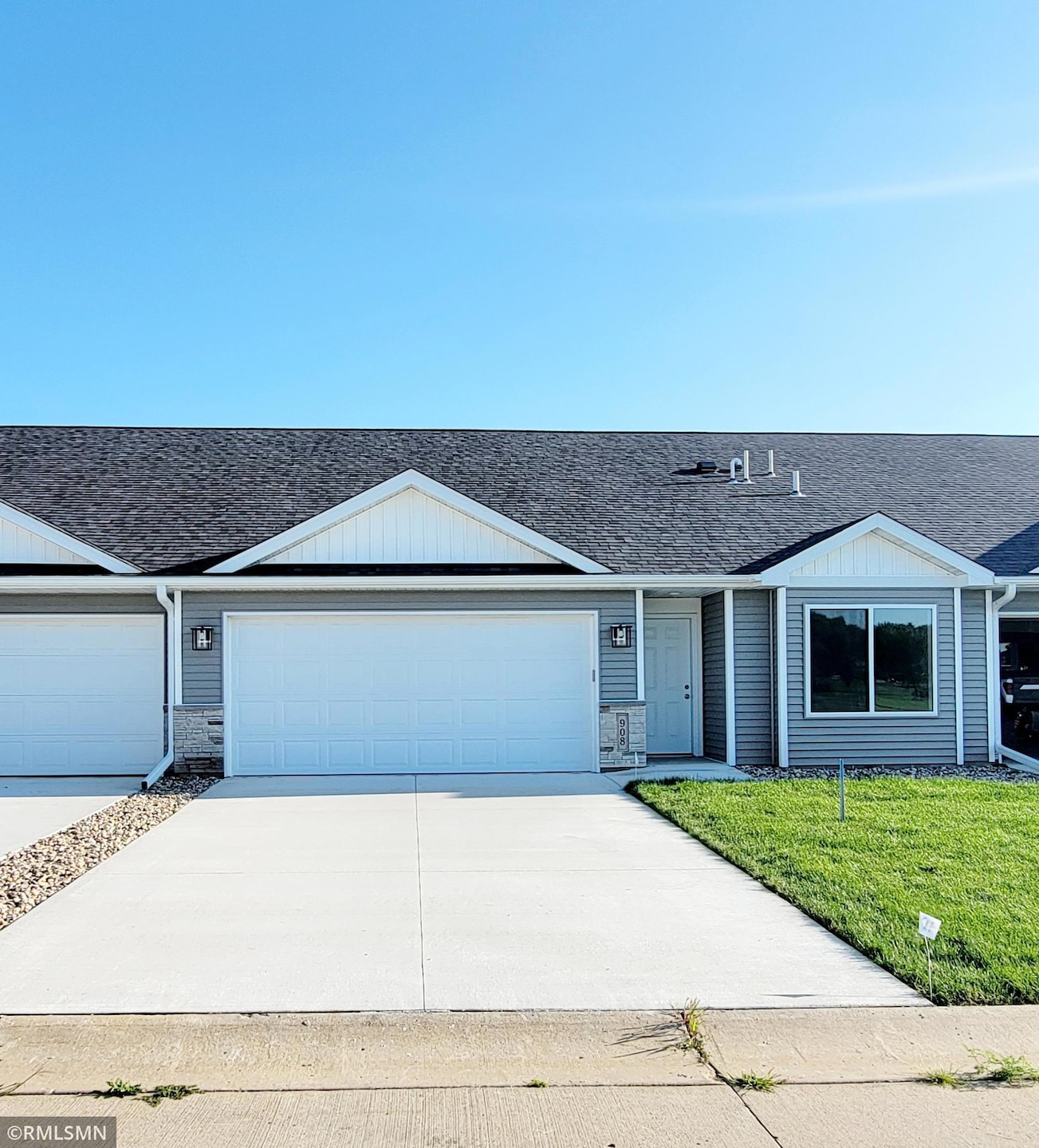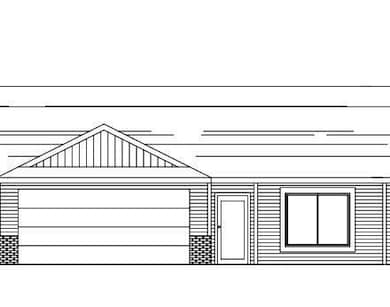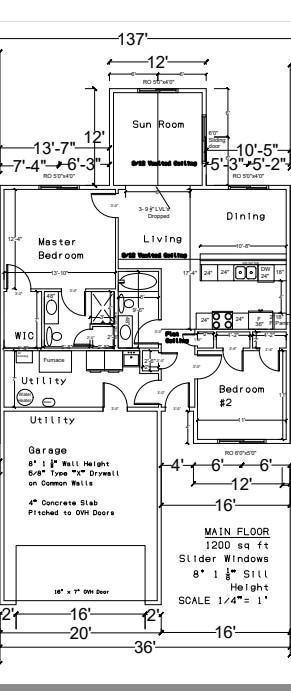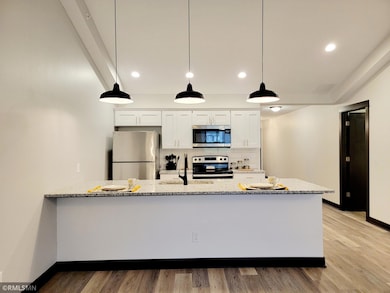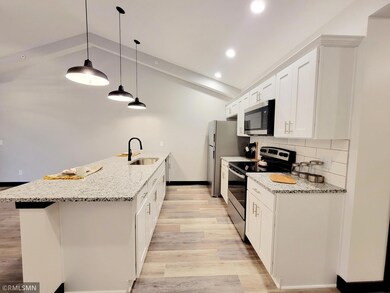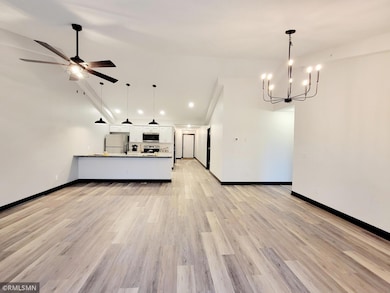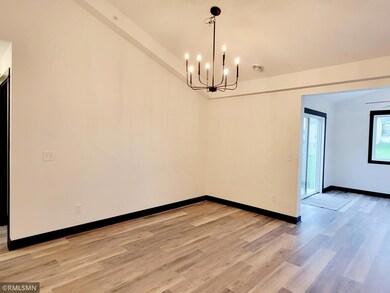914 Katelyn Cir Montgomery, MN 56069
Estimated payment $1,500/month
Total Views
2,430
2
Beds
2
Baths
1,200
Sq Ft
$233
Price per Sq Ft
Highlights
- New Construction
- Mud Room
- 2 Car Attached Garage
- Sun or Florida Room
- No HOA
- Living Room
About This Home
**UNDER CONSTRUCTION SPEC TOWNHOME** One level living townhome features attached 2 car garage, open floor plan concept to living room, dining and kitchen. Finishes include Granite countertops, stainless steel appliances, soft close drawers, and tile backsplash in kitchen. Expand your living space with four season sun room off living room. Private primary suite with walk in shower, walk in closet, Quartz tops in both bathrooms, laundry/mud room off of garage entrance plus much more. Inquire about the 1-0 Preferred Lender Paid Rate Buy Down.
Townhouse Details
Home Type
- Townhome
Est. Annual Taxes
- $302
Year Built
- Built in 2025 | New Construction
Lot Details
- 6,098 Sq Ft Lot
- Lot Dimensions are 36x170
Parking
- 2 Car Attached Garage
Home Design
- Vinyl Siding
Interior Spaces
- 1,200 Sq Ft Home
- 1-Story Property
- Mud Room
- Living Room
- Dining Room
- Sun or Florida Room
Kitchen
- Range
- Microwave
- Dishwasher
Bedrooms and Bathrooms
- 2 Bedrooms
Laundry
- Laundry Room
- Washer and Dryer Hookup
Accessible Home Design
- No Interior Steps
- Accessible Pathway
Utilities
- Forced Air Heating and Cooling System
Community Details
- No Home Owners Association
- Built by PEKA HOMES LLC
Listing and Financial Details
- Assessor Parcel Number 226770050
Map
Create a Home Valuation Report for This Property
The Home Valuation Report is an in-depth analysis detailing your home's value as well as a comparison with similar homes in the area
Home Values in the Area
Average Home Value in this Area
Tax History
| Year | Tax Paid | Tax Assessment Tax Assessment Total Assessment is a certain percentage of the fair market value that is determined by local assessors to be the total taxable value of land and additions on the property. | Land | Improvement |
|---|---|---|---|---|
| 2025 | $302 | $21,100 | $21,100 | $0 |
Source: Public Records
Property History
| Date | Event | Price | List to Sale | Price per Sq Ft |
|---|---|---|---|---|
| 09/10/2025 09/10/25 | For Sale | $279,900 | -- | $233 / Sq Ft |
Source: NorthstarMLS
Source: NorthstarMLS
MLS Number: 6786603
Nearby Homes
- 912 Katelyn Cir
- 1014 Katelyn Cir
- The Summit Plan at Stone Ridge
- The Willow Plan at Stone Ridge
- The Hemlock Plan at Stone Ridge
- The Springfield Plan at Stone Ridge
- The Meadow Plan at Stone Ridge
- The Linden II Plan at Stone Ridge
- The Waterford II Plan at Stone Ridge
- The Afton Plan at Stone Ridge
- The Wentworth Plan at Stone Ridge
- The Calhoun Plan at Stone Ridge
- The Birch Plan at Stone Ridge
- The Hickory Plan at Stone Ridge
- The Poplar Plan at Stone Ridge
- The Aspen Plan at Stone Ridge
- The Poplar II Plan at Stone Ridge
- The Sherwood Plan at Stone Ridge
- The Waterford Plan at Stone Ridge
- The Mulberry Plan at Stone Ridge
- 805 Horizon Dr SE
- 102 Chalupsky Ave SE
- 1008 3rd St NE
- 1200 4th St NE
- 617 2nd St NW
- 220 Old Town Rd
- 961 S Meridian St
- 1201 Enterprise Dr E
- 401 2nd St E Unit 4
- 405 Seville Dr
- 285 Creek Ln S
- 201 El Dorado Dr
- 404 Wood St N Unit 404 Wood street North Apt 2 Jordan, Mn 55352
- 120 N Meridian St Unit 2
- 200 W State St
- 123 2nd St S Unit 2
- 604 Bradbury Cir
- 870-880 Kingsway
- 411 N 3rd St
- 129 S 2nd St
