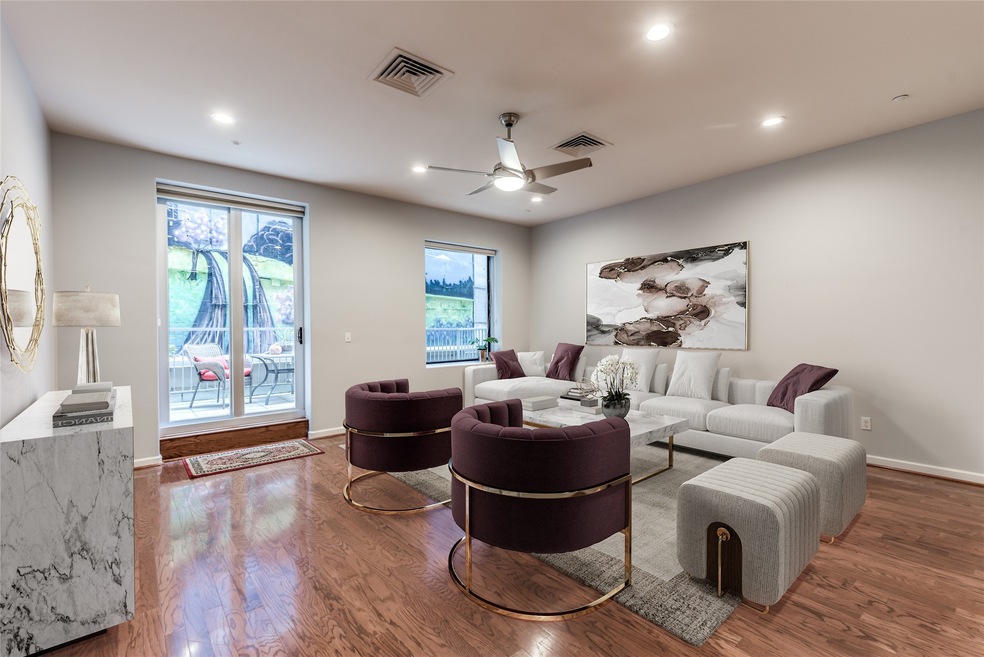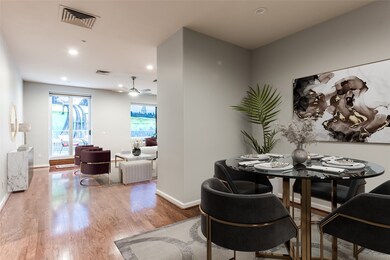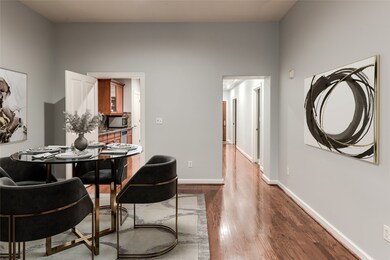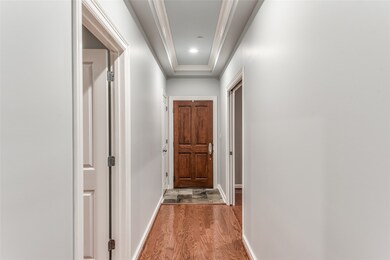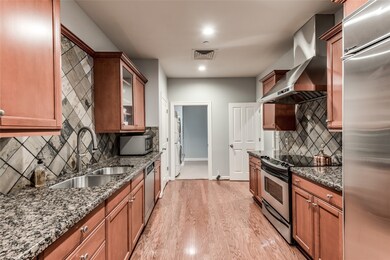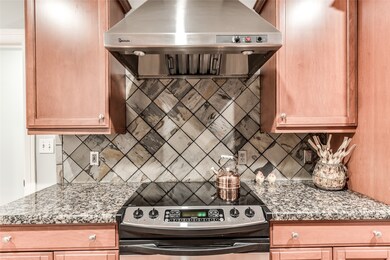914 Main St Unit 812 Houston, TX 77002
Downtown Houston NeighborhoodHighlights
- Valet Parking
- Clubhouse
- Contemporary Architecture
- 0.73 Acre Lot
- Deck
- Wood Flooring
About This Home
Lease in the heart of our great city with direct access from the lobby to the 7 mile tunnel system with over 200 eateries, doctors, dentists, retail, beauty salons, dry cleaners, with connection to most of the major business district office buildings! This large 2 bedroom, 2 bath immaculate unit even has a private terrace for relaxation and entertaining. 24/7 Concierge, 24/7 valet parking, large pool, party rooms, large fitness center, conference room, trash pickup, water & sewer also included.
Listing Agent
Better Homes and Gardens Real Estate Gary Greene - Downtown License #0748255 Listed on: 11/15/2025

Condo Details
Home Type
- Condominium
Est. Annual Taxes
- $4,379
Year Built
- Built in 1995
Parking
- 2 Car Garage
- Garage Door Opener
- Assigned Parking
Home Design
- Contemporary Architecture
- Traditional Architecture
- Entry on the 8th floor
Interior Spaces
- 1,706 Sq Ft Home
- 1-Story Property
- Ceiling Fan
- Window Treatments
- Living Room
- Dining Room
- Home Gym
Kitchen
- Electric Oven
- Electric Range
- Microwave
- Dishwasher
- Granite Countertops
- Disposal
Flooring
- Wood
- Carpet
- Tile
Bedrooms and Bathrooms
- 2 Bedrooms
- 2 Full Bathrooms
- Double Vanity
- Separate Shower
Laundry
- Dryer
- Washer
Home Security
Outdoor Features
- Balcony
- Deck
- Patio
Schools
- Gregory-Lincoln Elementary School
- Gregory-Lincoln Middle School
- Northside High School
Utilities
- Central Heating and Cooling System
- Municipal Trash
Listing and Financial Details
- Property Available on 11/15/25
- Long Term Lease
Community Details
Overview
- Mid-Rise Condominium
- Commerce Towers Condos
- Commerce Tower Condo 02 Amd Subdivision
Amenities
- Valet Parking
- Clubhouse
- Elevator
Recreation
- Community Pool
Pet Policy
- Call for details about the types of pets allowed
- Pet Deposit Required
Security
- Card or Code Access
- Fire Sprinkler System
Map
Source: Houston Association of REALTORS®
MLS Number: 55753669
APN: 1225970000022
- 914 Main St Unit 2204
- 914 Main St Unit 1201
- 914 Main St Unit 1504
- 914 Main St Unit 1213
- 711 Main St Unit 505
- 711 Main St Unit 1003
- 705 Main St Unit 302
- 705 Main St Unit 321
- 705 Main St Unit 315
- 705 Main St Unit 206
- 1120 Texas St Unit 7D
- 1120 Texas St Unit 5D
- 1120 Texas St Unit 4B
- 1120 Texas St Unit 9B
- 1111 Caroline St Unit 2908
- 1111 Caroline St Unit 2901
- 1211 Caroline St Unit 1007
- 1211 Caroline St Unit 1708
- 1211 Caroline St Unit 1504
- 1211 Caroline St Unit 1106
- 914 Main St Unit 1111
- 914 Main St Unit 1604
- 914 Main St Unit 1105
- 914 Main St Unit 1504
- 914 Main St Unit 1212
- 917 Main St Unit 1005
- 711 Main St Unit 1003
- 705 Main St Unit 302
- 705 Main St Unit 403
- 705 Main St Unit 206
- 705 Main St Unit 417
- 909 Texas Ave
- 1120 Texas St Unit 9C
- 1300 Lamar St Unit S3
- 1300 Lamar St Unit S8
- 1300 Lamar St Unit T3
- 1300 Lamar St Unit T8
- 409 Travis St
- 1211 Caroline St Unit 121A
- 1211 Caroline St Unit 1102
