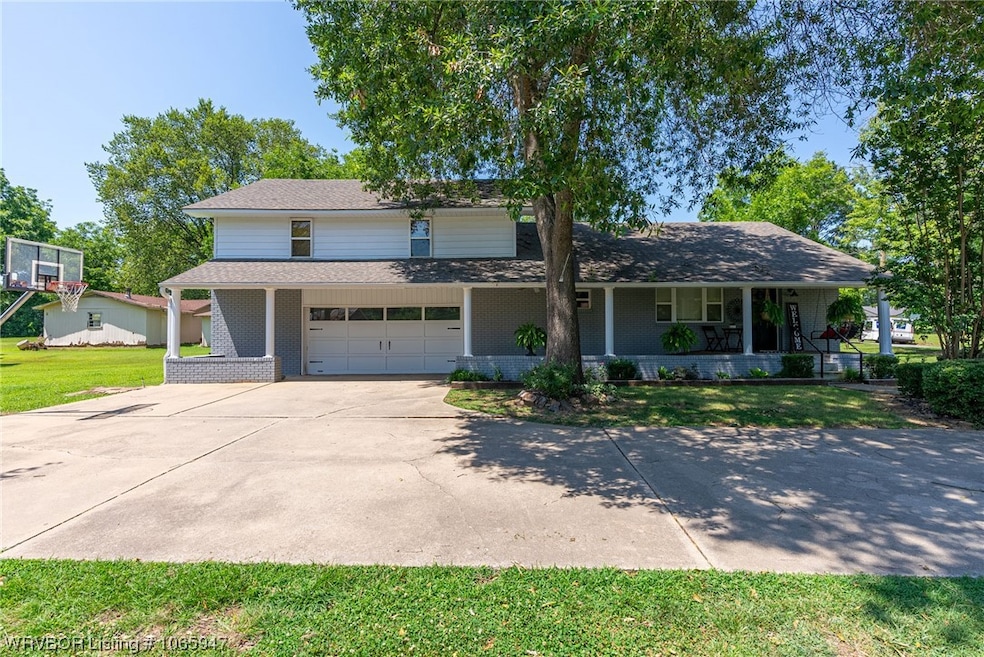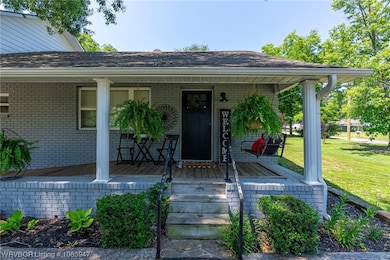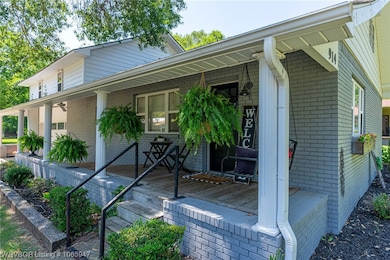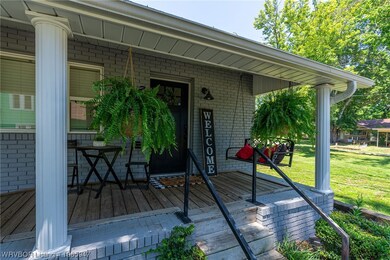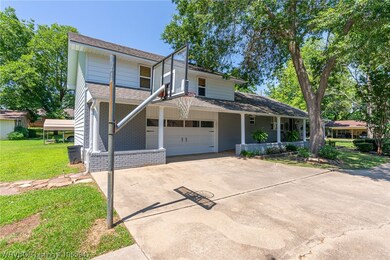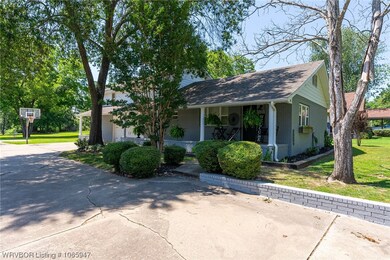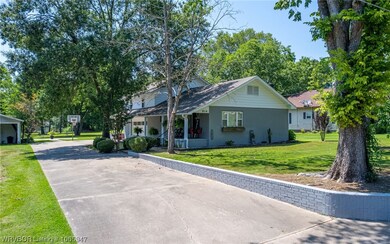Estimated payment $1,278/month
Highlights
- Wood Flooring
- Brick or Stone Mason
- Library
- Attached Garage
- Cooling System Powered By Gas
- Wood Burning Fireplace
About This Home
Beautifully Updated Home with Office & Half-Acre Lot This fully updated 3-bedroom, 2.5-bath home combines timeless charm with modern convenience. Offering 1,860 sq ft of comfortable living space, it includes a bright, dedicated office—perfect for remote work or study. Nestled in a sought-after neighborhood, the property sits on a beautifully landscaped half-acre lot with a lush, low-maintenance yard and excellent curb appeal. The exterior was freshly repainted in 2021, giving the home a crisp, welcoming look. Inside, you’ll find sun-filled rooms, an open floor plan ideal for entertaining, and a spacious master suite with a private en-suite bath. Every detail has been thoughtfully maintained, making this home truly move-in ready—just bring your furniture and start enjoying!
Home Details
Home Type
- Single Family
Est. Annual Taxes
- $1,149
Year Built
- Built in 1985
Lot Details
- 0.5 Acre Lot
- Cleared Lot
Home Design
- Brick or Stone Mason
- Shingle Roof
- Architectural Shingle Roof
Interior Spaces
- 1,860 Sq Ft Home
- 2-Story Property
- Wood Burning Fireplace
- Living Room with Fireplace
- Library
- Wood Flooring
- Electric Dryer Hookup
Kitchen
- Oven
- Microwave
- Dishwasher
Bedrooms and Bathrooms
- 3 Bedrooms
Parking
- Attached Garage
- Driveway
Location
- City Lot
Schools
- Paris Elementary And Middle School
- Paris High School
Utilities
- Cooling System Powered By Gas
- Heating System Uses Gas
- Gas Water Heater
Listing and Financial Details
- Assessor Parcel Number 90000241000
Map
Home Values in the Area
Average Home Value in this Area
Tax History
| Year | Tax Paid | Tax Assessment Tax Assessment Total Assessment is a certain percentage of the fair market value that is determined by local assessors to be the total taxable value of land and additions on the property. | Land | Improvement |
|---|---|---|---|---|
| 2024 | $1,149 | $22,580 | $1,250 | $21,330 |
| 2023 | $1,113 | $22,580 | $1,250 | $21,330 |
| 2022 | $738 | $22,580 | $1,250 | $21,330 |
| 2021 | $738 | $22,580 | $1,250 | $21,330 |
| 2020 | $684 | $22,580 | $1,250 | $21,330 |
| 2019 | $1,059 | $20,970 | $1,000 | $19,970 |
| 2018 | $482 | $20,970 | $1,000 | $19,970 |
| 2017 | $832 | $20,970 | $1,000 | $19,970 |
| 2016 | $482 | $20,970 | $1,000 | $19,970 |
| 2015 | -- | $17,290 | $2,000 | $15,290 |
| 2014 | -- | $17,290 | $2,000 | $15,290 |
| 2013 | -- | $17,290 | $2,000 | $15,290 |
Property History
| Date | Event | Price | List to Sale | Price per Sq Ft |
|---|---|---|---|---|
| 08/15/2025 08/15/25 | Price Changed | $224,500 | -0.2% | $121 / Sq Ft |
| 07/07/2025 07/07/25 | Price Changed | $225,000 | -4.3% | $121 / Sq Ft |
| 07/07/2025 07/07/25 | For Sale | $235,000 | 0.0% | $126 / Sq Ft |
| 07/06/2025 07/06/25 | Off Market | $235,000 | -- | -- |
| 07/02/2024 07/02/24 | Price Changed | $235,000 | -6.0% | $126 / Sq Ft |
| 06/27/2023 06/27/23 | For Sale | $250,000 | -- | $134 / Sq Ft |
Purchase History
| Date | Type | Sale Price | Title Company |
|---|---|---|---|
| Warranty Deed | $199,000 | -- | |
| Grant Deed | $115,000 | -- | |
| Deed | $45,000 | -- |
Source: Western River Valley Board of REALTORS®
MLS Number: 1065947
APN: 900-00241-000
- 406 E Rosedale St
- 206 E Rosedale St
- 1104 N 4th St
- 702 N 5th St
- 1107 N 4th St
- 1312 N 5th St
- 513 N 4th St
- 15 E Chism St
- arch/spruce Arch Unit 2 city
- 813 N Spruce St
- 306 N 5th St
- 311 E Church St
- 1105 N Hickory St
- 722 E Chism St
- 112 N 5th St
- 1010 N Hickory St
- 1160 E Wood St
- 206 N Vine St
- 707 E Main St
- 515 E Walnut St
