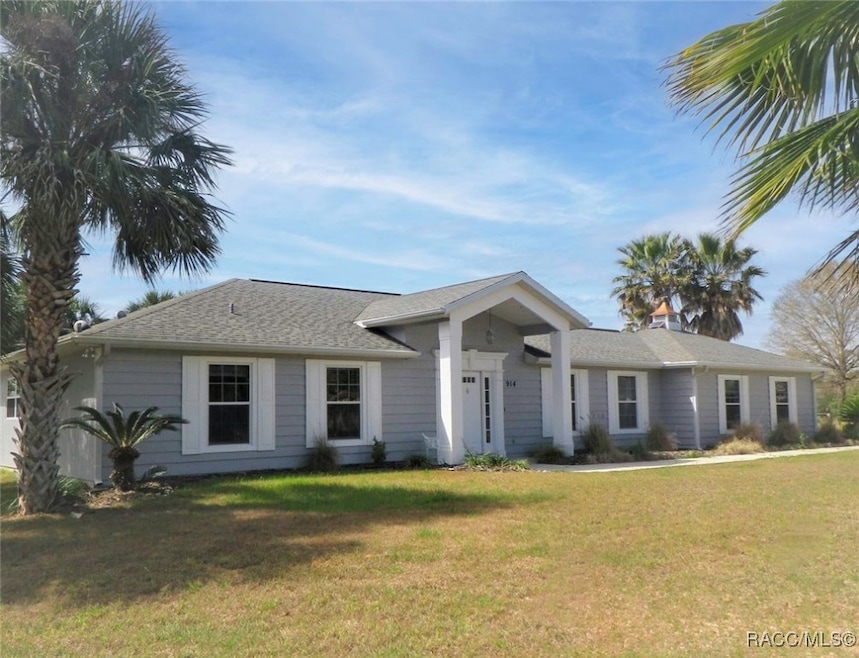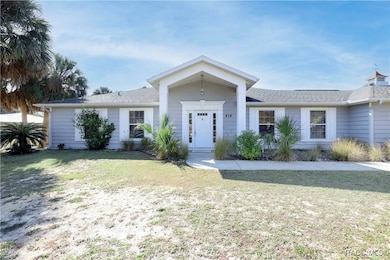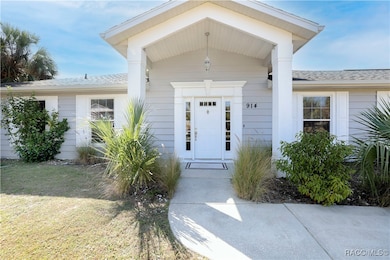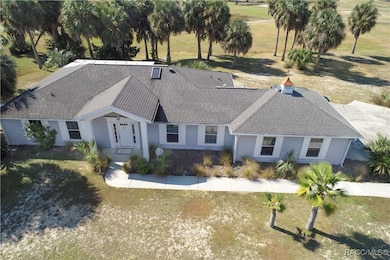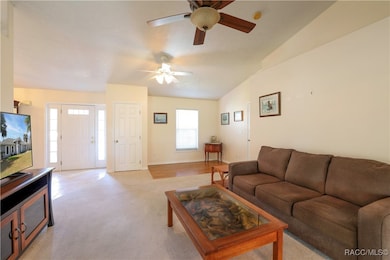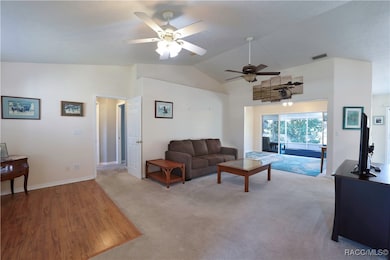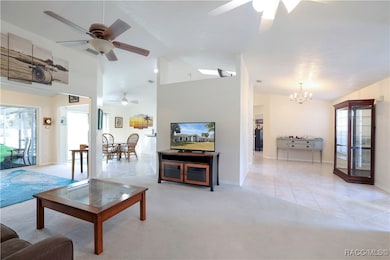914 N Country Club Dr Crystal River, FL 34429
Estimated payment $2,017/month
Highlights
- Docks
- Water Access
- Contemporary Architecture
- On Golf Course
- Open Floorplan
- Vaulted Ceiling
About This Home
Welcome to your tranquil retreat—where world-class fishing, numerous golf courses, and easy access to the Gulf are right at your fingertips. This beautifully maintained 3-bedroom, 2-bath home rests on a generous 0.52-acre lot and offers a seamless blend of comfort, serenity, and the quintessential Florida lifestyle. From the moment you step inside, the home’s upbeat, welcoming energy is unmistakable. The open great room showcases vaulted ceilings, a charming plant shelf, and sliding glass doors that fill the space with natural light while framing peaceful views of the golf course and a sparkling pond. It’s a setting that encourages you to unwind, entertain, and stay connected to the scenery around you. Perfect location for bird watching too. Just off the main living area, a formal dining room provides a warm setting for meals and gatherings. Additional sitting areas near the front of the home offer flexible spaces for a reading nook and simply enjoying views of the front gardens. The kitchen continues this bright, effortless flow, plenty of counterspace, a breakfast bar, and a well situated eat-in nook overlooking the backyard—a wonderful place for morning coffee or relaxed meals that become part of your daily rhythm. Designed with comfort in mind, the split floor plan promotes both ease and functionality. The Primary Suite features a handy sliding pocket door, direct lanai access, two closets—including a walk-in, and an updated ensuite with dual sinks and a beautifully tiled walk-in shower. On the opposite side of the home, two additional bedrooms, one is currently used as an office, and a full bath create a versatile wing suited for guests, work from home, or everyday needs. Step out to the screened lanai to enjoy cool Gulf breezes and calming views of the surrounding green space. The yard is accented with graceful palms that enhance the home’s inviting outdoor atmosphere. Outdoors, you’ll also find a convenient shower and a designated area to park your boat—making spontaneous Gulf outings even more convenient. A solar-powered attic exhaust fan adds an energy-efficient touch, helping maintain comfort throughout the year. With its thoughtful layout, abundant natural light, and effortless access to golf, water activities, and community amenities, this home brings together the best of Florida living. Its setting, features, and overall atmosphere create a property that feels distinctly special—while still being close to shopping, restaurants, and the many fun activities in downtown Crystal River.
Home Details
Home Type
- Single Family
Est. Annual Taxes
- $2,092
Year Built
- Built in 1999
Lot Details
- 0.52 Acre Lot
- Property fronts a county road
- On Golf Course
- East Facing Home
- Landscaped
- Rectangular Lot
- Level Lot
- Sprinkler System
- Property is zoned CLR
Parking
- 2 Car Attached Garage
- Garage Door Opener
- Driveway
Home Design
- Contemporary Architecture
- Block Foundation
- Slab Foundation
- Shingle Roof
- Ridge Vents on the Roof
- Membrane Roofing
- Asphalt Roof
- Rubber Roof
- HardiePlank Type
- Stucco
Interior Spaces
- 1,728 Sq Ft Home
- 1-Story Property
- Open Floorplan
- Vaulted Ceiling
- Skylights
- Double Pane Windows
- Single Hung Windows
- Drapes & Rods
- Blinds
- Sliding Windows
- Casement Windows
- Sliding Doors
- Attic Fan
- Fire and Smoke Detector
Kitchen
- Breakfast Bar
- Convection Oven
- Electric Oven
- Electric Range
- Microwave
- Dishwasher
- Laminate Countertops
Flooring
- Carpet
- Laminate
Bedrooms and Bathrooms
- 3 Bedrooms
- Split Bedroom Floorplan
- Walk-In Closet
- 2 Full Bathrooms
- Dual Sinks
- Shower Only
- Separate Shower
Laundry
- Laundry in Garage
- Dryer
- Washer
Eco-Friendly Details
- Energy-Efficient Insulation
Outdoor Features
- Water Access
- Docks
- Rain Gutters
Schools
- Crystal River Primary Elementary School
- Crystal River Middle School
- Crystal River High School
Utilities
- Central Air
- Heat Pump System
- Water Heater
- High Speed Internet
Community Details
Overview
- No Home Owners Association
- Paradise Country Club Subdivision
Amenities
- Shops
- Restaurant
Recreation
- Golf Course Community
- Tennis Courts
Map
Home Values in the Area
Average Home Value in this Area
Tax History
| Year | Tax Paid | Tax Assessment Tax Assessment Total Assessment is a certain percentage of the fair market value that is determined by local assessors to be the total taxable value of land and additions on the property. | Land | Improvement |
|---|---|---|---|---|
| 2024 | $2,037 | $170,923 | -- | -- |
| 2023 | $2,037 | $165,945 | $0 | $0 |
| 2022 | $1,906 | $161,112 | $0 | $0 |
| 2021 | $1,828 | $156,419 | $0 | $0 |
| 2020 | $1,767 | $159,572 | $22,500 | $137,072 |
| 2019 | $1,743 | $156,226 | $22,500 | $133,726 |
| 2018 | $1,715 | $147,979 | $31,880 | $116,099 |
| 2017 | $1,938 | $120,500 | $25,710 | $94,790 |
| 2016 | $1,065 | $100,704 | $29,930 | $70,774 |
| 2015 | $1,076 | $100,004 | $29,890 | $70,114 |
| 2014 | $1,095 | $99,210 | $28,177 | $71,033 |
Property History
| Date | Event | Price | List to Sale | Price per Sq Ft |
|---|---|---|---|---|
| 11/21/2025 11/21/25 | For Sale | $349,000 | -- | $202 / Sq Ft |
Purchase History
| Date | Type | Sale Price | Title Company |
|---|---|---|---|
| Warranty Deed | $180,000 | Express Title Svcs Of Cirtus | |
| Interfamily Deed Transfer | -- | -- | |
| Deed | $100 | -- | |
| Deed | $15,000 | -- |
Source: REALTORS® Association of Citrus County
MLS Number: 849839
APN: 17E-18S-33-0110-000A0-0130
- 818 N Country Club Dr
- 801 N Country Club Dr
- 916 N Valley Forge Point
- 1027 N Country Club Dr Unit 7
- 1040 N Fan Palm Point
- 721 N Country Club Dr
- 1011 N Lajolla Point
- 685 N Afterglow Cir
- 534 N Country Club Dr
- 1050 N Midiron Point
- 491 N Country Club Dr
- 1144 N Midiron Point
- 8177 SE Mayo Dr
- 1975 SE Us Highway 19
- 926 N Colin Kelly Point
- 1830 SE 3rd Ct
- 0 SE US Hwy 19 Unit T3174868
- 8569 W Admiral Byrd Ln
- 843 SE Mayo Dr Unit 203
- 857 SE Mayo Dr
- 1542 SE Pinwheel Dr
- 1409 SE 4th Ave
- 9664 W Plantation Ln
- 1107 SE 4th Ave
- 1045 N Cres Dr Unit ID1250622P
- 1004 SE 5th Ave
- 905 N Palm Springs Terrace
- 472 N Willowwood Point
- 450 N Elmwood Point
- 30 SE Valare Ln Unit 202B
- 41 Beach Ln Unit 2D
- 704 NE 2nd Ave
- 373 NW 14th Place
- 773 NE 9th St Unit E
- 753 NE 9th St
- 11549 W Bayshore Dr
- 6396 W Flanders Ln
- 6384 W Flanders Ln
- 6378 W Flanders Ln
- 2574 N Regatta Point
