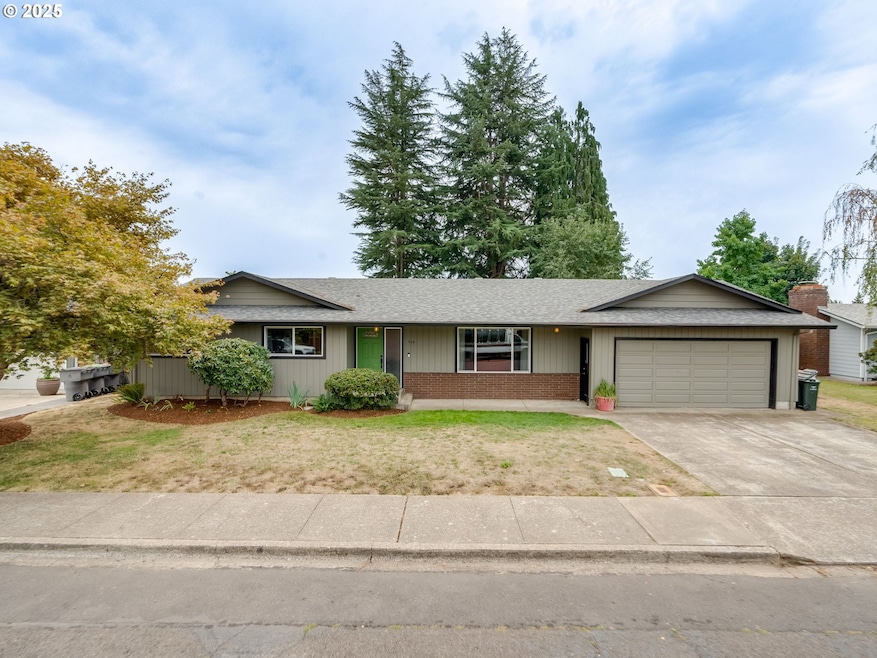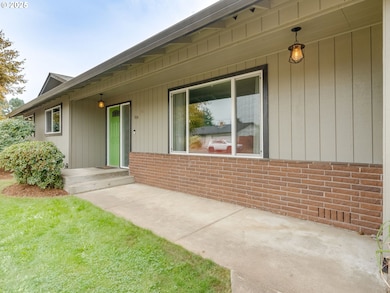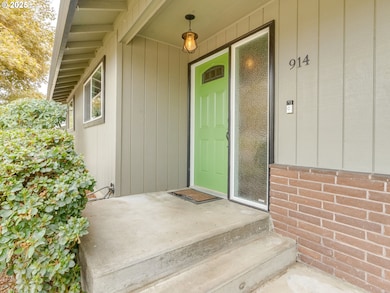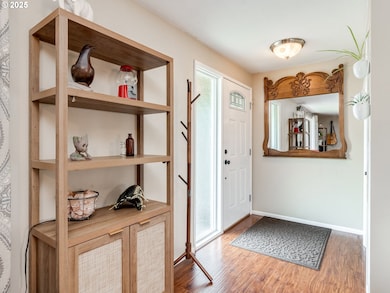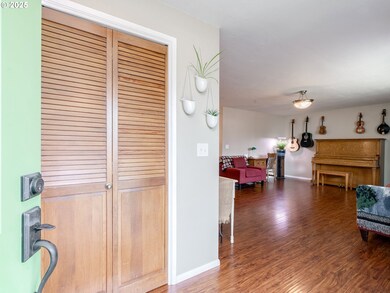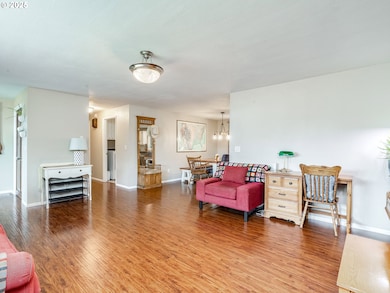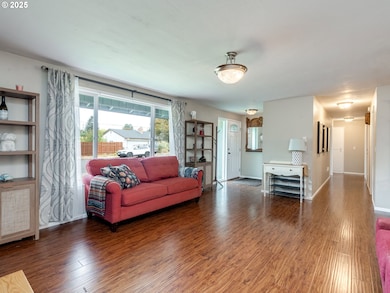914 NE 26th St McMinnville, OR 97128
Estimated payment $3,000/month
Highlights
- RV Access or Parking
- Granite Countertops
- No HOA
- McMinnville High School Rated 9+
- Private Yard
- Covered Patio or Porch
About This Home
SIGNIFICANT PRICE REDUCTION to $499,000! This charming ranch-style home offers comfortable single-level living with 1,714 SF of thoughtfully designed space. Featuring 3 bedrooms and 2 full bathrooms, it’s the perfect blend of style and livability. The updated kitchen is a highlight, with stainless steel appliances, granite counters, tile backsplash, an eating bar, and laminate floors that flow seamlessly throughout the main living spaces. A dedicated laundry room with built-ins, counter space, sink, and tile floors adds everyday convenience.With both a welcoming living room and an inviting family room, there’s plenty of space to relax or entertain. The family room features a cozy wood-burning fireplace and a slider that opens to the backyard retreat. Step outside to enjoy a covered patio, extended patio with hot tub (negotiable), raised garden beds, mature landscaping, a play house, tool shed, rv/additional car parking on side—all set on a large private lot. With its ideal location and thoughtful updates, this home is perfect for both everyday living and entertaining!
Home Details
Home Type
- Single Family
Est. Annual Taxes
- $4,372
Year Built
- Built in 1975
Lot Details
- 8,712 Sq Ft Lot
- Fenced
- Level Lot
- Private Yard
- Raised Garden Beds
- Property is zoned R-2
Parking
- 2 Car Attached Garage
- Garage Door Opener
- Driveway
- On-Street Parking
- RV Access or Parking
Home Design
- Brick Exterior Construction
- Composition Roof
- Plywood Siding Panel T1-11
- Concrete Perimeter Foundation
Interior Spaces
- 1,714 Sq Ft Home
- 1-Story Property
- Built-In Features
- Wood Burning Fireplace
- Family Room
- Combination Dining and Living Room
- Utility Room
- Laundry Room
- Laminate Flooring
- Crawl Space
Kitchen
- Free-Standing Range
- Microwave
- Dishwasher
- Stainless Steel Appliances
- Granite Countertops
- Tile Countertops
- Disposal
Bedrooms and Bathrooms
- 3 Bedrooms
- 2 Full Bathrooms
Accessible Home Design
- Accessibility Features
- Level Entry For Accessibility
Outdoor Features
- Covered Patio or Porch
- Shed
Schools
- Grandhaven Elementary School
- Patton Middle School
- Mcminnville High School
Utilities
- No Cooling
- Heating unit installed on the ceiling
- Electric Water Heater
Community Details
- No Home Owners Association
- Northgate Addition Subdivision
Listing and Financial Details
- Assessor Parcel Number 131128
Map
Home Values in the Area
Average Home Value in this Area
Tax History
| Year | Tax Paid | Tax Assessment Tax Assessment Total Assessment is a certain percentage of the fair market value that is determined by local assessors to be the total taxable value of land and additions on the property. | Land | Improvement |
|---|---|---|---|---|
| 2025 | $4,372 | $245,542 | -- | -- |
| 2024 | $4,143 | $238,390 | -- | -- |
| 2023 | $3,912 | $231,447 | $0 | $0 |
| 2022 | $3,706 | $224,706 | $0 | $0 |
| 2021 | $3,618 | $218,161 | $0 | $0 |
| 2020 | $3,589 | $211,807 | $0 | $0 |
| 2019 | $3,492 | $205,638 | $0 | $0 |
| 2018 | $3,423 | $199,649 | $0 | $0 |
| 2017 | $3,304 | $193,834 | $0 | $0 |
| 2016 | $3,186 | $188,188 | $0 | $0 |
| 2015 | $3,108 | $182,708 | $0 | $0 |
| 2014 | $2,940 | $177,388 | $0 | $0 |
Property History
| Date | Event | Price | List to Sale | Price per Sq Ft | Prior Sale |
|---|---|---|---|---|---|
| 11/21/2025 11/21/25 | Price Changed | $499,000 | -3.9% | $291 / Sq Ft | |
| 10/15/2025 10/15/25 | Price Changed | $519,000 | -1.9% | $303 / Sq Ft | |
| 10/03/2025 10/03/25 | Price Changed | $529,000 | -1.1% | $309 / Sq Ft | |
| 09/16/2025 09/16/25 | Price Changed | $535,000 | -1.8% | $312 / Sq Ft | |
| 09/04/2025 09/04/25 | For Sale | $545,000 | +7.9% | $318 / Sq Ft | |
| 09/11/2023 09/11/23 | Sold | $505,000 | +2.0% | $295 / Sq Ft | View Prior Sale |
| 07/28/2023 07/28/23 | Pending | -- | -- | -- | |
| 07/19/2023 07/19/23 | For Sale | $495,000 | +173.5% | $289 / Sq Ft | |
| 03/14/2014 03/14/14 | Sold | $181,000 | -6.7% | $106 / Sq Ft | View Prior Sale |
| 01/28/2014 01/28/14 | Pending | -- | -- | -- | |
| 09/13/2013 09/13/13 | For Sale | $194,000 | -- | $113 / Sq Ft |
Purchase History
| Date | Type | Sale Price | Title Company |
|---|---|---|---|
| Warranty Deed | $505,000 | Ticor Title | |
| Warranty Deed | $181,000 | Ticor Title Co |
Mortgage History
| Date | Status | Loan Amount | Loan Type |
|---|---|---|---|
| Open | $325,000 | New Conventional | |
| Previous Owner | $171,950 | New Conventional |
Source: Regional Multiple Listing Service (RMLS)
MLS Number: 171630676
APN: 131128
- 2420 NE Hembree St Unit 50
- 2420 NE Hembree St Unit 48
- 824 NE Ashby Ct
- 929 NE Hide Away Dr
- 3017 NE Buel Dr
- 1975 NE Galloway St
- 629 NE 19th St
- 1318 NE Grandhaven St
- 1830 NE McDonald Ln
- 1970 NW Mercia St
- 1400 NE 19th St
- 956 NE Samson St
- 149 NW 25th St
- 1688 NE Coburn Dr
- 1691 NE Coburn Dr
- 208 NW 24th St
- 3583 NE Harvest Dr
- 1411 NE Logan St
- 815 NE 14th St
- 1897 NE Lucy Belle St
- 2915 NE Hembree St
- 2965 NE Evans St
- 2201 NE Lafayette Ave
- 735 NE Cowls St
- 2730 NE Doran Dr
- 333 NE Irvine St
- 230 & 282 Se Evans St
- 930 NW Chelsea Ct Unit A
- 935 NW 2nd St
- 1926 NW Kale Way
- 1796 NW Wallace Rd Unit ID1271944P
- 1115 SE Rollins Ave
- 1602 SE Essex St
- 2450 SE Stratus Ave
- 553-557 SW Cypress St
- 267 NE May Ln
- 1555 SW Gilson Ct
- 1800 SW Old Sheridan Rd
- 2850 SW 2nd St
- 1910 SW Old Sheridan Rd
