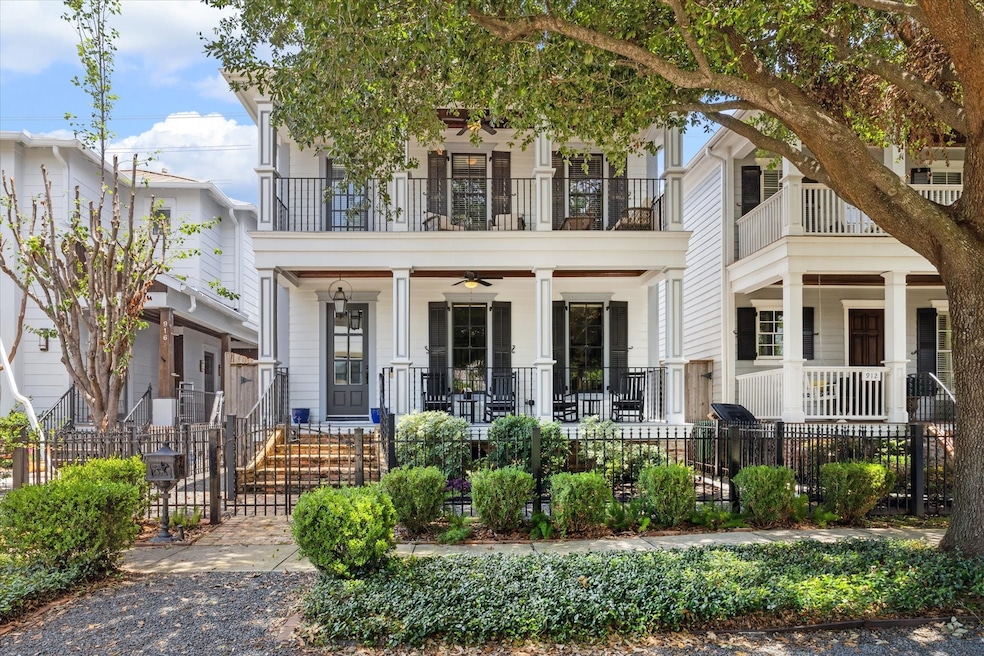
914 Nicholson St Houston, TX 77008
Greater Heights NeighborhoodEstimated payment $6,792/month
Highlights
- Deck
- Wood Flooring
- Home Office
- Traditional Architecture
- High Ceiling
- Covered Patio or Porch
About This Home
Welcome to 914 Nicholson Street, a charming home in the heart of the Heights. This 3-bedroom, 2.5-bathroom home offers 2,308 sq ft of comfortable living space, featuring a home office, formal dining room with grass cloth wall paper, a chef’s kitchen with stainless steel appliances, and an open-concept family room that overlooks the backyard. Primary suite includes a large en-suite bathroom, walk-in closet, and balcony access. Recent updates include a 2024 roof, 2024 HVAC system and ductwork, installed hardwood floors upstairs, and 2020 updates to the kitchen and primary bathroom. *All info per Seller.
Home Details
Home Type
- Single Family
Est. Annual Taxes
- $16,741
Year Built
- Built in 2006
Lot Details
- 4,356 Sq Ft Lot
- West Facing Home
- Back Yard Fenced
- Sprinkler System
Parking
- 2 Car Detached Garage
Home Design
- Traditional Architecture
- Pillar, Post or Pier Foundation
- Composition Roof
- Cement Siding
Interior Spaces
- 2,308 Sq Ft Home
- 2-Story Property
- Wet Bar
- Wired For Sound
- High Ceiling
- Gas Log Fireplace
- Formal Entry
- Family Room Off Kitchen
- Living Room
- Breakfast Room
- Dining Room
- Home Office
- Utility Room
- Washer and Gas Dryer Hookup
- Fire and Smoke Detector
Kitchen
- Breakfast Bar
- Double Convection Oven
- Gas Range
- Microwave
- Dishwasher
- Kitchen Island
- Disposal
Flooring
- Wood
- Tile
Bedrooms and Bathrooms
- 3 Bedrooms
- En-Suite Primary Bedroom
- Double Vanity
- Single Vanity
Eco-Friendly Details
- Energy-Efficient Thermostat
Outdoor Features
- Deck
- Covered Patio or Porch
Schools
- Love Elementary School
- Hogg Middle School
- Heights High School
Utilities
- Zoned Heating and Cooling
- Heating System Uses Gas
- Programmable Thermostat
Community Details
- Built by SULLIVAN BROS BLDRS
- Houston Heights Subdivision
Map
Home Values in the Area
Average Home Value in this Area
Tax History
| Year | Tax Paid | Tax Assessment Tax Assessment Total Assessment is a certain percentage of the fair market value that is determined by local assessors to be the total taxable value of land and additions on the property. | Land | Improvement |
|---|---|---|---|---|
| 2024 | $12,548 | $807,783 | $435,600 | $372,183 |
| 2023 | $12,548 | $853,000 | $435,600 | $417,400 |
| 2022 | $14,560 | $661,239 | $326,700 | $334,539 |
| 2021 | $16,291 | $698,998 | $313,632 | $385,366 |
| 2020 | $16,249 | $679,915 | $326,700 | $353,215 |
| 2019 | $15,436 | $610,000 | $326,700 | $283,300 |
| 2018 | $12,178 | $613,418 | $304,920 | $308,498 |
| 2017 | $15,511 | $613,418 | $261,360 | $352,058 |
| 2016 | $15,677 | $620,000 | $350,222 | $269,778 |
| 2015 | $10,789 | $614,400 | $291,852 | $322,548 |
| 2014 | $10,789 | $574,150 | $262,667 | $311,483 |
Property History
| Date | Event | Price | Change | Sq Ft Price |
|---|---|---|---|---|
| 08/07/2025 08/07/25 | Pending | -- | -- | -- |
| 07/14/2025 07/14/25 | For Sale | $992,500 | -- | $430 / Sq Ft |
Purchase History
| Date | Type | Sale Price | Title Company |
|---|---|---|---|
| Vendors Lien | -- | Old Republic Natl Ttl Ins Co | |
| Warranty Deed | -- | Etc | |
| Vendors Lien | -- | Chicago Title Friendswood | |
| Warranty Deed | -- | None Available | |
| Vendors Lien | -- | -- | |
| Special Warranty Deed | -- | -- |
Mortgage History
| Date | Status | Loan Amount | Loan Type |
|---|---|---|---|
| Open | $510,400 | New Conventional | |
| Closed | $626,000 | New Conventional | |
| Previous Owner | $370,000 | Credit Line Revolving | |
| Previous Owner | $374,000 | New Conventional | |
| Previous Owner | $380,000 | New Conventional | |
| Previous Owner | $297,798 | New Conventional | |
| Previous Owner | $316,750 | Purchase Money Mortgage | |
| Previous Owner | $316,750 | Purchase Money Mortgage | |
| Previous Owner | $1,700,000 | Purchase Money Mortgage | |
| Previous Owner | $658,000 | Unknown |
Similar Homes in Houston, TX
Source: Houston Association of REALTORS®
MLS Number: 41687088
APN: 0202330000025
- 945 Waverly St
- 925 Herkimer St
- 1017 Waverly St Unit B
- 814 Nicholson St
- 601 W 10th St
- 806 Waverly St
- 1001 Lawrence St
- 516 W 9th St
- 1024 Waverly St
- 1028 Lawrence St Unit 1
- 1104 W 9th St
- 829 Alexander St
- 1016 Alexander St
- 1033 Herkimer St
- 1035 Herkimer St
- 901 Dorothy St
- 513 W 8th St
- 819 Dorothy St Unit B
- 819 Dorothy St Unit A
- 1005 W 7th 1 2 St






