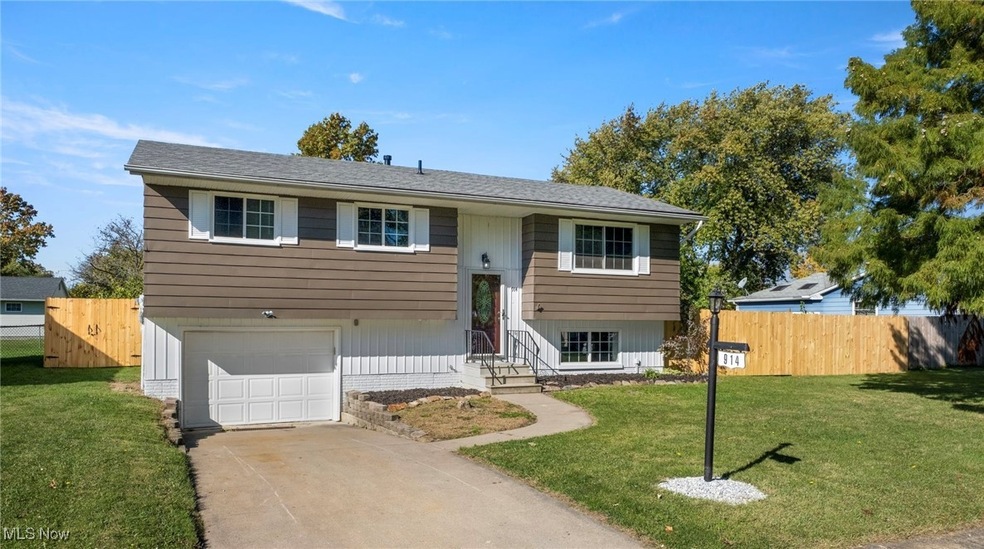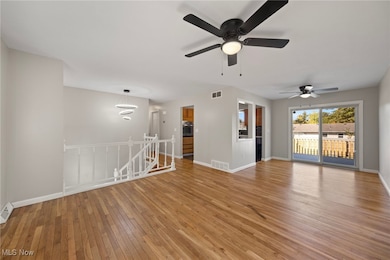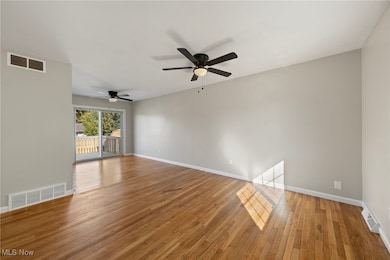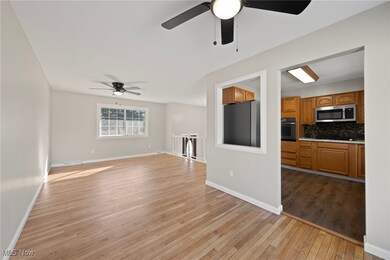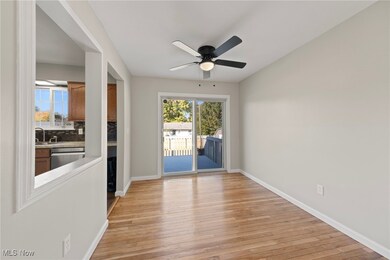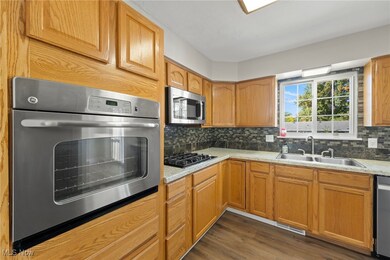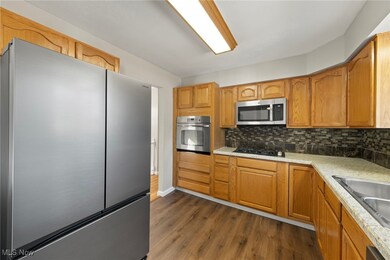
914 Oliver St Sheffield Lake, OH 44054
Highlights
- Deck
- 1 Car Direct Access Garage
- East Facing Home
- No HOA
- Forced Air Heating and Cooling System
- Privacy Fence
About This Home
As of December 2024Welcome to 914 Oliver St, Sheffield Lake—a delightful haven designed for comfort. This charming 3-bedroom, 1.5-bathroom home has been tastefully updated with new stainless steel fridge and dishwasher, a new roof, and an upgraded high efficiency tankless hot water system with new secondary tank, ensuring peace of mind for the future owner. Enhanced by a new wood fence, this residence promises privacy. Step into the inviting living room, where hardwood floors seamlessly extend to a raised outdoor deck, perfect for both relaxation and entertainment. The kitchen, conveniently situated next to the dining area, is ready for culinary exploits with its contemporary updates. Descend to the cozy, carpeted family room on the lower level, where custom built-in shelving offers storage and display options. A practical half bathroom is conveniently located here for added functionality. The main level houses three spacious bedrooms, each bathed in natural light to create tranquil retreats for rest and rejuvenation. A shared full bathroom efficiently serves these areas on the same floor, supporting easy and comfortable living. Venture outside to the fully fenced backyard, where a shed provides additional storage, there is a gas line to hook up your grill, and a fire pit invites evenings of warmth and camaraderie. This outdoor space is a perfect canvas for gardening or hosting gatherings. Other notable features include a heated/cooled garage and a high efficiency furnace with humidity control and new lights. Experience this charming home by scheduling a visit—discover firsthand how 914 Oliver St could effortlessly become your forever home.
Last Agent to Sell the Property
RE/MAX Crossroads Properties Brokerage Email: anthonylatinarealestate@gmail.com 440-465-5611 License #2016003431 Listed on: 10/23/2024

Home Details
Home Type
- Single Family
Est. Annual Taxes
- $2,573
Year Built
- Built in 1972 | Remodeled
Lot Details
- 9,583 Sq Ft Lot
- Lot Dimensions are 80 x 119
- East Facing Home
- Privacy Fence
- Wood Fence
- Back Yard Fenced
Parking
- 1 Car Direct Access Garage
- Workshop in Garage
- Garage Door Opener
Home Design
- Split Level Home
- Block Foundation
- Fiberglass Roof
- Asphalt Roof
- Aluminum Siding
- Stone Siding
Interior Spaces
- 1-Story Property
- Finished Basement
- Basement Fills Entire Space Under The House
Kitchen
- Range
- Microwave
- Dishwasher
Bedrooms and Bathrooms
- 3 Main Level Bedrooms
- 1.5 Bathrooms
Outdoor Features
- Deck
Utilities
- Forced Air Heating and Cooling System
- Heating System Uses Gas
Community Details
- No Home Owners Association
- Lake Breeze Subdivision
Listing and Financial Details
- Assessor Parcel Number 03-00-042-117-073
Ownership History
Purchase Details
Home Financials for this Owner
Home Financials are based on the most recent Mortgage that was taken out on this home.Purchase Details
Home Financials for this Owner
Home Financials are based on the most recent Mortgage that was taken out on this home.Purchase Details
Home Financials for this Owner
Home Financials are based on the most recent Mortgage that was taken out on this home.Purchase Details
Purchase Details
Purchase Details
Purchase Details
Purchase Details
Home Financials for this Owner
Home Financials are based on the most recent Mortgage that was taken out on this home.Purchase Details
Purchase Details
Home Financials for this Owner
Home Financials are based on the most recent Mortgage that was taken out on this home.Purchase Details
Similar Homes in Sheffield Lake, OH
Home Values in the Area
Average Home Value in this Area
Purchase History
| Date | Type | Sale Price | Title Company |
|---|---|---|---|
| Warranty Deed | $245,000 | None Listed On Document | |
| Warranty Deed | $165,000 | Miller Home Title | |
| Warranty Deed | $144,000 | Miller Home Title | |
| Special Warranty Deed | -- | None Listed On Document | |
| Limited Warranty Deed | $98,900 | 1St Nationwide Ttl Agcy Ltd | |
| Warranty Deed | $100,000 | French Creek Title | |
| Warranty Deed | $100,000 | French Creek Title | |
| Fiduciary Deed | $111,000 | Chicago Title Insurance Comp | |
| Warranty Deed | -- | -- | |
| Warranty Deed | $104,000 | Lorain County Title Co Inc | |
| Deed | -- | -- |
Mortgage History
| Date | Status | Loan Amount | Loan Type |
|---|---|---|---|
| Open | $240,562 | FHA | |
| Previous Owner | $22,750 | No Value Available | |
| Previous Owner | $140,250 | Construction | |
| Previous Owner | $27,000 | Future Advance Clause Open End Mortgage | |
| Previous Owner | $15,434 | Unknown | |
| Previous Owner | $17,000 | Credit Line Revolving | |
| Previous Owner | $10,000 | Credit Line Revolving | |
| Previous Owner | $83,400 | Stand Alone Second | |
| Previous Owner | $5,160 | Credit Line Revolving | |
| Previous Owner | $81,000 | No Value Available | |
| Previous Owner | $103,937 | FHA | |
| Closed | $0 | Credit Line Revolving |
Property History
| Date | Event | Price | Change | Sq Ft Price |
|---|---|---|---|---|
| 12/19/2024 12/19/24 | Sold | $245,000 | -2.0% | $133 / Sq Ft |
| 11/20/2024 11/20/24 | Pending | -- | -- | -- |
| 10/23/2024 10/23/24 | For Sale | $249,900 | +73.5% | $136 / Sq Ft |
| 07/18/2024 07/18/24 | Sold | $144,000 | -10.0% | $79 / Sq Ft |
| 07/10/2024 07/10/24 | Pending | -- | -- | -- |
| 07/10/2024 07/10/24 | For Sale | $160,000 | -- | $88 / Sq Ft |
Tax History Compared to Growth
Tax History
| Year | Tax Paid | Tax Assessment Tax Assessment Total Assessment is a certain percentage of the fair market value that is determined by local assessors to be the total taxable value of land and additions on the property. | Land | Improvement |
|---|---|---|---|---|
| 2024 | $3,367 | $63,126 | $11,641 | $51,485 |
| 2023 | $2,573 | $42,406 | $10,696 | $31,710 |
| 2022 | $2,549 | $42,406 | $10,696 | $31,710 |
| 2021 | $2,564 | $42,406 | $10,696 | $31,710 |
| 2020 | $2,383 | $36,060 | $9,100 | $26,960 |
| 2019 | $2,370 | $36,060 | $9,100 | $26,960 |
| 2018 | $2,379 | $36,060 | $9,100 | $26,960 |
| 2017 | $2,335 | $32,270 | $8,830 | $23,440 |
| 2016 | $2,299 | $32,270 | $8,830 | $23,440 |
| 2015 | $2,269 | $32,270 | $8,830 | $23,440 |
| 2014 | $2,121 | $33,240 | $9,100 | $24,140 |
| 2013 | $2,111 | $33,240 | $9,100 | $24,140 |
Agents Affiliated with this Home
-
A
Seller's Agent in 2024
Anthony Latina
RE/MAX Crossroads
-
R
Seller's Agent in 2024
Richard Kukucka
The Holden Agency
-
B
Seller Co-Listing Agent in 2024
Brian Gilbert
The Holden Agency
-
M
Buyer's Agent in 2024
Melissa Salem
Russell Real Estate Services
-
T
Buyer's Agent in 2024
Teresa Smith
Howard Hanna
Map
Source: MLS Now
MLS Number: 5079596
APN: 03-00-042-117-073
- 941 Stark St
- 805 East Dr
- 4113 Belle Ave
- 786 Oliver St
- 805 Roberts St
- 785 Howell St
- 4118 Holl Ave
- 4142 Holl Ave
- 915 Devonshire Ave
- 4264 Knickerbocker Rd
- 4263 Holl Ave
- 845 Dunny Ave
- 873 Idlewood Ave
- 729 Kenilworth Ave
- 0 Kenilworth Ave
- 0 Sterling Rd
- 4333 E Lake Rd
- 0 Pasadena Ave
- 644 Pasadena Ave
- 640 Pasadena Ave
