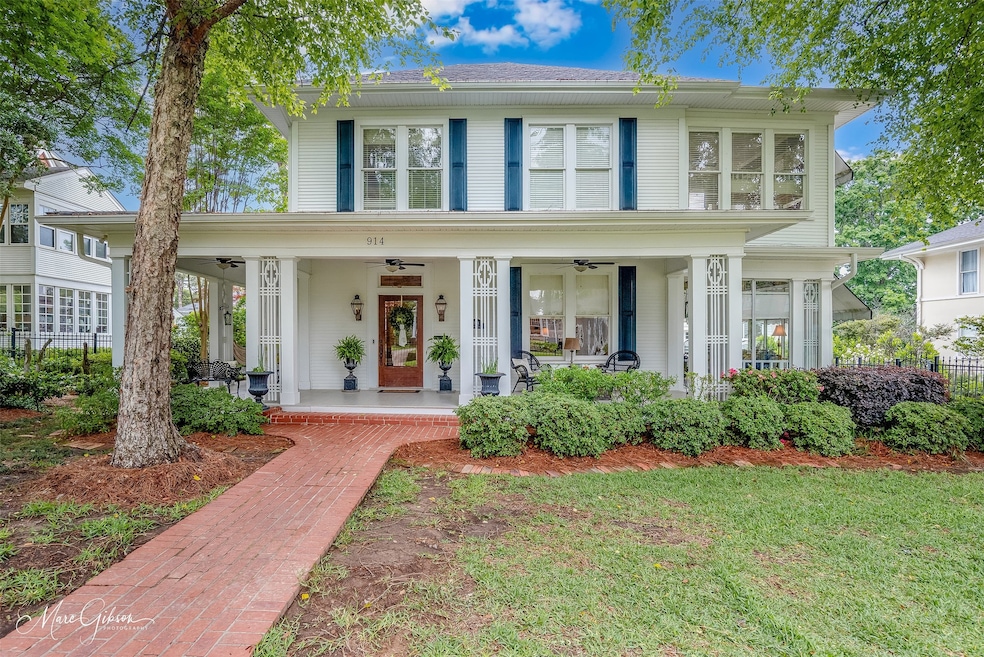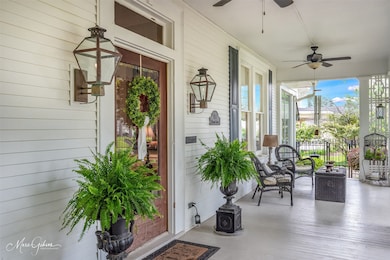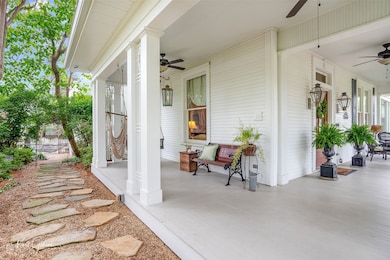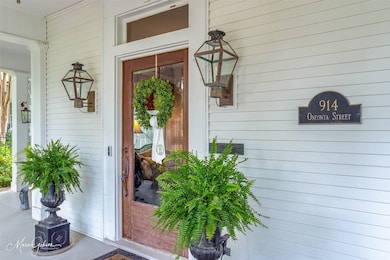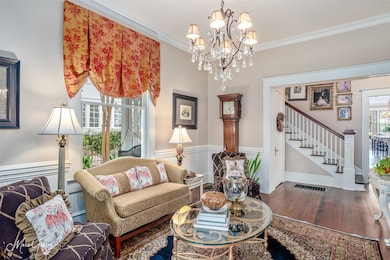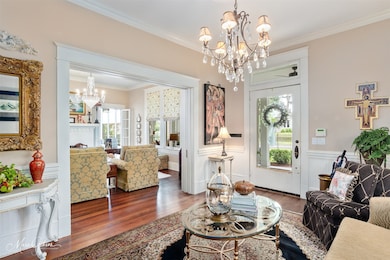914 Oneonta St Shreveport, LA 71106
Caddo Heights/South Highlands NeighborhoodEstimated payment $6,439/month
Highlights
- Traditional Architecture
- Wood Flooring
- Granite Countertops
- Fairfield Magnet School Rated A-
- 3 Fireplaces
- 2 Car Attached Garage
About This Home
Historic South Highlands! Entertaining Dream Home! Stunning home with lovely formal rooms and casual relaxing areas. A chef's dream kitchen beautifully updated with granite countertops, island and an adjoining hearth room or den. Sunroom. Outdoor entertaining area with outdoor kitchen. New area of 2377 square feet added with primary bedroom suite, huge closets and a den or family room. Additional bedroom area of 3 bedrooms and 2 baths. All remodeled and in like new condition. Walking distance to Betty Virginia Park. Conveniently located! No sign on property! A MUST SEE TO TRULY APPRECIATE!
Listing Agent
Pelican Realty Advisors Brokerage Phone: 318-522-7373 License #0000050253 Listed on: 04/24/2025
Co-Listing Agent
Pelican Realty Advisors Brokerage Phone: 318-522-7373 License #0000050252
Home Details
Home Type
- Single Family
Est. Annual Taxes
- $7,563
Year Built
- Built in 1939
Lot Details
- 0.28 Acre Lot
- Lot Dimensions are 80 x 154.5
Parking
- 2 Car Attached Garage
Home Design
- Traditional Architecture
- Pillar, Post or Pier Foundation
- Asphalt Roof
- Vinyl Siding
Interior Spaces
- 5,665 Sq Ft Home
- 2-Story Property
- 3 Fireplaces
- Wood Burning Fireplace
- Home Security System
Kitchen
- Gas Cooktop
- Microwave
- Dishwasher
- Wine Cooler
- Granite Countertops
- Disposal
Flooring
- Wood
- Carpet
- Ceramic Tile
Bedrooms and Bathrooms
- 5 Bedrooms
Utilities
- Central Heating and Cooling System
- Heating System Uses Natural Gas
- Tankless Water Heater
Community Details
- South Highlands Sub Subdivision
Listing and Financial Details
- Legal Lot and Block 19 / 5
- Assessor Parcel Number 171413036003600
Map
Home Values in the Area
Average Home Value in this Area
Tax History
| Year | Tax Paid | Tax Assessment Tax Assessment Total Assessment is a certain percentage of the fair market value that is determined by local assessors to be the total taxable value of land and additions on the property. | Land | Improvement |
|---|---|---|---|---|
| 2024 | $7,563 | $48,513 | $6,930 | $41,583 |
| 2023 | $7,624 | $47,836 | $6,600 | $41,236 |
| 2022 | $7,624 | $47,836 | $6,600 | $41,236 |
| 2021 | $7,508 | $47,836 | $6,600 | $41,236 |
| 2020 | $7,509 | $47,836 | $6,600 | $41,236 |
| 2019 | $7,288 | $45,065 | $6,600 | $38,465 |
| 2018 | $4,837 | $45,065 | $6,600 | $38,465 |
| 2017 | $7,403 | $45,065 | $6,600 | $38,465 |
| 2015 | $4,379 | $41,288 | $6,600 | $34,688 |
| 2014 | $4,360 | $40,890 | $6,600 | $34,290 |
| 2013 | -- | $40,890 | $6,600 | $34,290 |
Property History
| Date | Event | Price | List to Sale | Price per Sq Ft |
|---|---|---|---|---|
| 04/25/2025 04/25/25 | For Sale | $1,100,000 | -- | $194 / Sq Ft |
Purchase History
| Date | Type | Sale Price | Title Company |
|---|---|---|---|
| Deed | $490,000 | United Title Of Louisiana In | |
| Deed | $465,000 | None Available |
Mortgage History
| Date | Status | Loan Amount | Loan Type |
|---|---|---|---|
| Open | $490,000 | Unknown | |
| Previous Owner | $417,000 | Unknown |
Source: North Texas Real Estate Information Systems (NTREIS)
MLS Number: 20915128
APN: 171413-036-0036-00
- 957 Unadilla St
- 4156 Maryland Ave
- 4005 Maryland Ave
- 4024 Maryland Ave
- 3959 Maryland Ave
- 1025 Delaware St
- 750 Huron St
- 3853 Maryland Ave
- 4290 Richmond Ave
- 726 Huron St
- 4320 Richmond Ave
- 4156 Southern Ave
- 841 Dudley Dr
- 3858 Richmond Ave
- 3820 Fairfield Ave Unit 53
- 3820 Fairfield Ave Unit 35
- 608 Erie St
- 616 Huron St
- 67 Tealwood
- 605 Erie St
- 1103 Dudley Dr
- 809 Ratcliff St
- 842 Fairview St
- 3100 Fairfield Ave Unit 10D
- 139 E Mccormick St
- 6405 Fairfield Ave
- 507 Champ Clark St
- 3730 Fairfield Ave Unit 165A
- 5131 Sussex Ave
- 436 Dalzell St
- 247 E 72nd St
- 2735 Fulton St
- 256 E 75th St
- 1846 Fairfield Ave
- 313 Merrick St
- 215 Sand Beach Blvd
- 749 W 68th St
- 2806 Morningside Dr
- 7000 Fern Ave
- 611 E Washington St
