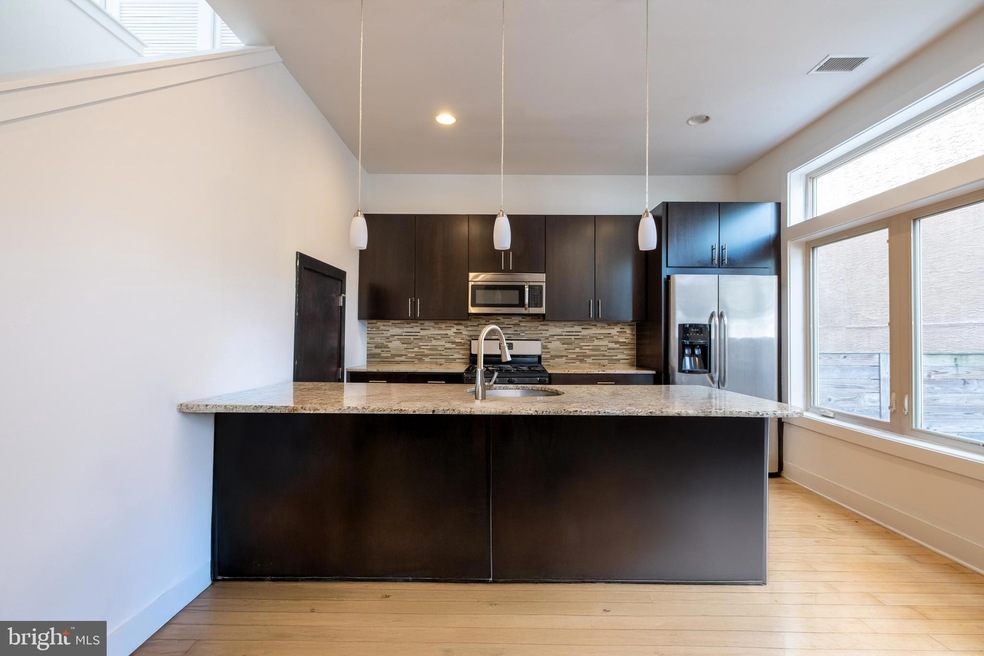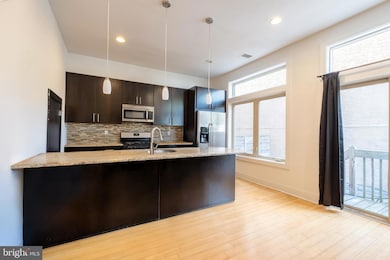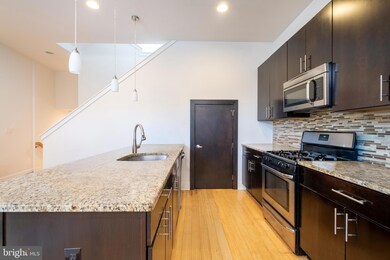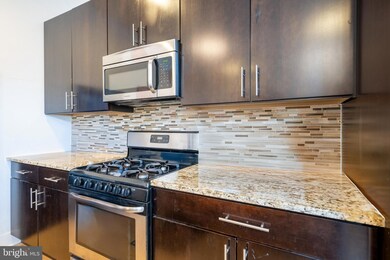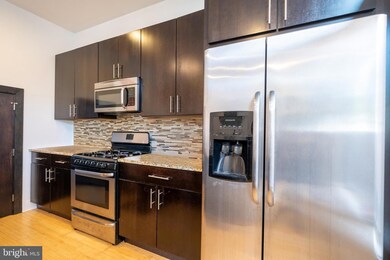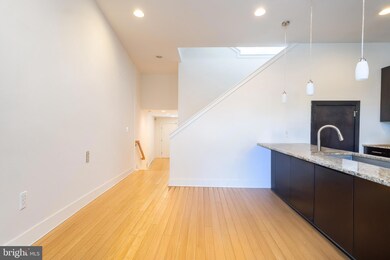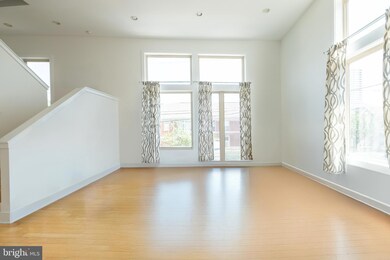914 S 5th St Unit A Philadelphia, PA 19147
Queen Village NeighborhoodEstimated payment $3,965/month
Highlights
- Contemporary Architecture
- No HOA
- Stainless Steel Appliances
- Wood Flooring
- Breakfast Area or Nook
- 4-minute walk to Weccacoe Playground
About This Home
914 S 5Th St Unit #A
Welcome to Queenswalk. This luxurious split-level home, nestled in the highly sought-after Queen Village neighborhood, is thoughtfully designed for modern urban living. This home is over 2,100 square feet of sophisticated living space, a 3-bedroom, 3-bath layout that blends contemporary style with everyday comfort.
Step into a light-filled, open-concept living area featuring dramatic 13-foot vaulted ceilings that enhance the sense of space and grandeur. Beautiful bamboo flooring runs throughout, while expansive windows invite natural light and create a seamless indoor-outdoor flow.
The gourmet kitchen is a true showpiece, outfitted with custom contemporary cabinetry, sleek granite countertops, and top-of-the-line Kohler and Grohe fixtures. European Travertine limestone tiles add a touch of timeless elegance to bathrooms and common areas alike.
In addition, you get a private, attached indoor garage—offering rare convenience in an urban setting—as well as a charming back patio space, ideal for relaxing or entertaining.
Whether you're enjoying quiet mornings at home or entertaining guests in style, this Queenswalk home delivers a luxurious living experience in one of Philadelphia’s most vibrant and walkable neighborhoods.
Discover elevated city living at Queenswalk—where comfort meets sophistication in Queen Village.
Listing Agent
(215) 620-0099 Nancyalperin@maxwellrealty.com MAXWELL REALTY COMPANY Listed on: 08/07/2025
Townhouse Details
Home Type
- Townhome
Est. Annual Taxes
- $9,871
Year Built
- Built in 2011
Lot Details
- 1,375 Sq Ft Lot
- Lot Dimensions are 27.00 x 65.00
Parking
- 1 Car Direct Access Garage
Home Design
- Contemporary Architecture
- Block Foundation
- Masonry
Interior Spaces
- 2,068 Sq Ft Home
- Property has 3 Levels
- Recessed Lighting
- Wood Flooring
Kitchen
- Breakfast Area or Nook
- Eat-In Kitchen
- Gas Oven or Range
- Built-In Microwave
- Dishwasher
- Stainless Steel Appliances
Bedrooms and Bathrooms
- 3 Main Level Bedrooms
- 3 Full Bathrooms
- Bathtub with Shower
- Walk-in Shower
Laundry
- Dryer
- Washer
Utilities
- Central Heating and Cooling System
- Electric Water Heater
Community Details
- No Home Owners Association
- Queen Village Subdivision
Listing and Financial Details
- Tax Lot 355
- Assessor Parcel Number 021420710
Map
Home Values in the Area
Average Home Value in this Area
Tax History
| Year | Tax Paid | Tax Assessment Tax Assessment Total Assessment is a certain percentage of the fair market value that is determined by local assessors to be the total taxable value of land and additions on the property. | Land | Improvement |
|---|---|---|---|---|
| 2026 | $9,183 | $705,200 | $141,040 | $564,160 |
| 2025 | $9,183 | $705,200 | $141,040 | $564,160 |
| 2024 | $9,183 | $705,200 | $141,040 | $564,160 |
| 2023 | $9,183 | $656,000 | $131,200 | $524,800 |
| 2022 | $1,967 | $656,000 | $131,200 | $524,800 |
| 2021 | $1,967 | $0 | $0 | $0 |
| 2020 | $1,967 | $0 | $0 | $0 |
| 2019 | $1,816 | $0 | $0 | $0 |
| 2018 | $1,713 | $0 | $0 | $0 |
| 2017 | $1,739 | $0 | $0 | $0 |
| 2016 | $409 | $0 | $0 | $0 |
| 2015 | $391 | $0 | $0 | $0 |
| 2014 | -- | $477,400 | $29,212 | $448,188 |
| 2012 | -- | $58,240 | $7,100 | $51,140 |
Property History
| Date | Event | Price | List to Sale | Price per Sq Ft |
|---|---|---|---|---|
| 08/08/2025 08/08/25 | Price Changed | $595,000 | +13.4% | $288 / Sq Ft |
| 08/07/2025 08/07/25 | For Sale | $524,900 | 0.0% | $254 / Sq Ft |
| 03/12/2021 03/12/21 | Rented | $2,950 | 0.0% | -- |
| 02/04/2021 02/04/21 | For Rent | $2,950 | +9.3% | -- |
| 06/25/2019 06/25/19 | Rented | $2,700 | 0.0% | -- |
| 06/12/2019 06/12/19 | For Rent | $2,700 | +3.8% | -- |
| 06/01/2017 06/01/17 | Rented | $2,600 | 0.0% | -- |
| 04/17/2017 04/17/17 | Under Contract | -- | -- | -- |
| 04/05/2017 04/05/17 | For Rent | $2,600 | -- | -- |
Purchase History
| Date | Type | Sale Price | Title Company |
|---|---|---|---|
| Interfamily Deed Transfer | -- | None Available | |
| Deed | $95,000 | None Available |
Mortgage History
| Date | Status | Loan Amount | Loan Type |
|---|---|---|---|
| Closed | $390,400 | Construction |
Source: Bright MLS
MLS Number: PAPH2525288
APN: 021420710
- 914 S 5th St Unit I
- 530 Montrose St
- 536 Montrose St Unit B
- 504 Kauffman St
- 929 S 6th St
- 904 S 6th St
- 813 E Passyunk Ave
- 804 E Passyunk Ave
- 37 Queens Ave
- 1016 S Randolph St
- 609 Queen St
- 760 E Passyunk Ave
- 935 E Passyunk Ave
- 607 Catharine St
- 1032 S Randolph St
- 528 Fitzwater St
- 714 Salter St
- 923 S 3rd St
- 1013 E Passyunk Ave
- 238 Queen St Unit 1
- 816 S 5th St Unit A
- 806 E Passyunk Ave Unit 3
- 935 E Passyunk Ave Unit 2ND FLOOR
- 935 E Passyunk Ave Unit 1ST FLOOR
- 808 S 6th St Unit 2B
- 926 E Passyunk Ave Unit 1
- 746-48 E Passyunk Ave Unit F
- 849 S 7th St Unit 3B
- 740 E Passyunk Ave Unit A
- 625 Catharine St
- 754 S 4th St Unit 205
- 754 S 4th St Unit 302
- 754 S 4th St Unit 301
- 300 Christian St Unit 202
- 300 Christian St Unit 205
- 300 Christian St Unit 109
- 300 Christian St Unit 102
- 300 Christian St Unit 305
- 261 Queen St Unit 1
- 705-7 S 5th St Unit 304
