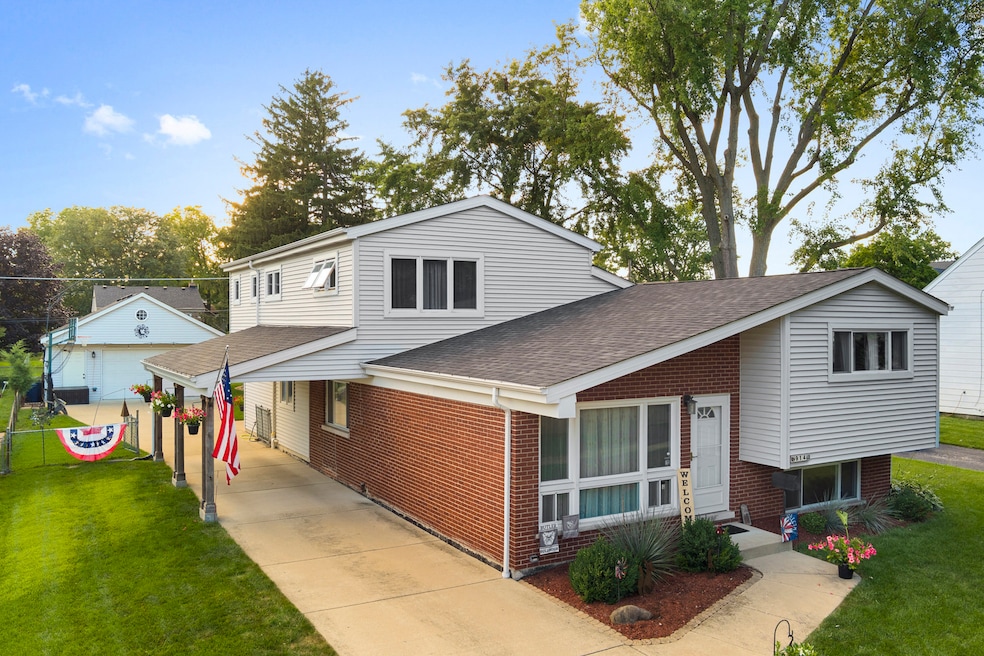
914 S Lombard Ave Lombard, IL 60148
North Lombard NeighborhoodEstimated payment $4,370/month
Highlights
- Above Ground Pool
- Open Floorplan
- Wood Flooring
- Pleasant Lane Elementary School Rated A-
- Property is near a park
- Whirlpool Bathtub
About This Home
Immaculate 4 bedroom, 3.5 bath home with a 2.5 car garage and above ground pool. Gorgeous open concept kitchen with custom maple cabinets and granite countertops. Large island overlooks the spacious family room with gas fireplace and large windows and entry to outdoor patio. The powder room makes it perfect for entertaining. Upstairs features 3 bedrooms with a full bath and continue up to the master suite with a sitting room that can be used as an exercise room, nursery, home office or whatever your need. Walk-in closet and luxurious bathroom with jetted tub and walk-in shower with a built-in bench and hand shower. The windows overlook the beautiful backyard. Enjoy your summers with the 4' above ground pool with new pump and filtration system for no worry maintenance. The lower level boasts a recreation room, laundry and utility room, plus ANOTHER full bathroom with shower! This home has tons of storage, great designed floor plan, and ready to move-in. Hammerschmidt School, Westlake Middle and Glenbard East HS. Walk to parks, elementary and high schools. Zoned Heating and AC, Siding and A/Cs 2007, Furnaces 2020, HWH and Roof 2022. Beautiful home!
Home Details
Home Type
- Single Family
Est. Annual Taxes
- $11,336
Year Built
- Built in 1959
Lot Details
- 10,411 Sq Ft Lot
- Lot Dimensions are 158 x 66
- Fenced
- Paved or Partially Paved Lot
Parking
- 2.5 Car Garage
- Driveway
- Parking Included in Price
Home Design
- Tri-Level Property
- Asphalt Roof
- Concrete Perimeter Foundation
Interior Spaces
- 2,225 Sq Ft Home
- Open Floorplan
- Ceiling Fan
- Gas Log Fireplace
- Window Screens
- Family Room with Fireplace
- Living Room
- Breakfast Room
- Formal Dining Room
- Bonus Room
- Unfinished Attic
Kitchen
- Range
- Microwave
- Dishwasher
- Stainless Steel Appliances
- Disposal
Flooring
- Wood
- Carpet
Bedrooms and Bathrooms
- 4 Bedrooms
- 4 Potential Bedrooms
- Walk-In Closet
- Dual Sinks
- Whirlpool Bathtub
- Separate Shower
Laundry
- Laundry Room
- Dryer
- Washer
Outdoor Features
- Above Ground Pool
- Patio
- Shed
Location
- Property is near a park
Schools
- Wm Hammerschmidt Elementary Scho
- Glenn Westlake Middle School
- Glenbard East High School
Utilities
- Central Air
- Heating System Uses Natural Gas
- Lake Michigan Water
Community Details
- Tennis Courts
Listing and Financial Details
- Homeowner Tax Exemptions
Map
Home Values in the Area
Average Home Value in this Area
Tax History
| Year | Tax Paid | Tax Assessment Tax Assessment Total Assessment is a certain percentage of the fair market value that is determined by local assessors to be the total taxable value of land and additions on the property. | Land | Improvement |
|---|---|---|---|---|
| 2024 | $11,336 | $153,905 | $25,370 | $128,535 |
| 2023 | $10,801 | $142,320 | $23,460 | $118,860 |
| 2022 | $10,438 | $136,810 | $22,550 | $114,260 |
| 2021 | $10,116 | $133,410 | $21,990 | $111,420 |
| 2020 | $9,907 | $130,490 | $21,510 | $108,980 |
| 2019 | $9,419 | $124,060 | $20,450 | $103,610 |
| 2018 | $9,927 | $125,610 | $28,270 | $97,340 |
| 2017 | $9,657 | $119,700 | $26,940 | $92,760 |
| 2016 | $9,405 | $112,770 | $25,380 | $87,390 |
| 2015 | $10,188 | $119,410 | $23,640 | $95,770 |
| 2014 | $10,108 | $115,240 | $29,280 | $85,960 |
| 2013 | $9,949 | $116,860 | $29,690 | $87,170 |
Property History
| Date | Event | Price | Change | Sq Ft Price |
|---|---|---|---|---|
| 08/27/2025 08/27/25 | For Sale | $629,900 | -- | $283 / Sq Ft |
Mortgage History
| Date | Status | Loan Amount | Loan Type |
|---|---|---|---|
| Closed | $852,000 | New Conventional | |
| Closed | $361,500 | New Conventional | |
| Closed | $382,500 | New Conventional | |
| Closed | $476,500 | Construction | |
| Closed | $53,000 | Credit Line Revolving | |
| Closed | $162,000 | Unknown | |
| Closed | $161,950 | Unknown | |
| Closed | $123,750 | Unknown |
Similar Homes in Lombard, IL
Source: Midwest Real Estate Data (MRED)
MLS Number: 12446181
APN: 06-17-122-012
- 314 Highridge Rd
- 819 S Fairfield Ave
- 927 S Charlotte St
- 315 E Madison St
- 610 Hammerschmidt Ave
- 1033 S Main Dr
- 826 S Main St
- 635 S Charlotte St
- 22 W Graham Ave
- 1012 Apple Ln
- 537 S Grace St
- 117 E Morningside Ave
- 1061 Daniel Ct
- 47 W Central Ave
- 141 W Park Dr
- 252 W Ethel Ave
- 451 S Garfield St
- 250 St Regis
- 10 Lombard Cir
- 829 S School St
- 11 W Ann St
- 1049 S Westmore Ave
- 1331 S Finley Rd Unit 410
- 1127 E Wilson Ave
- 15 E Maple St Unit 1 bedroom.1 bath
- 419 Westmore Meyers Rd Unit 5
- 1301 S Finley Rd Unit 307
- 241 W Maple St
- 101 S Main St
- 1300 S Finley Rd
- 1006 E 15th St
- 215 S Westmore-Meyers Rd
- 150 W Saint Charles Rd
- 400 E Saint Charles Rd
- 2020 Saint Regis Dr Unit 607
- 227 S 3rd Ave
- 44 N Martha St
- 49 N Martha St
- 4 Woodmoor Ct
- 25 Briar St






