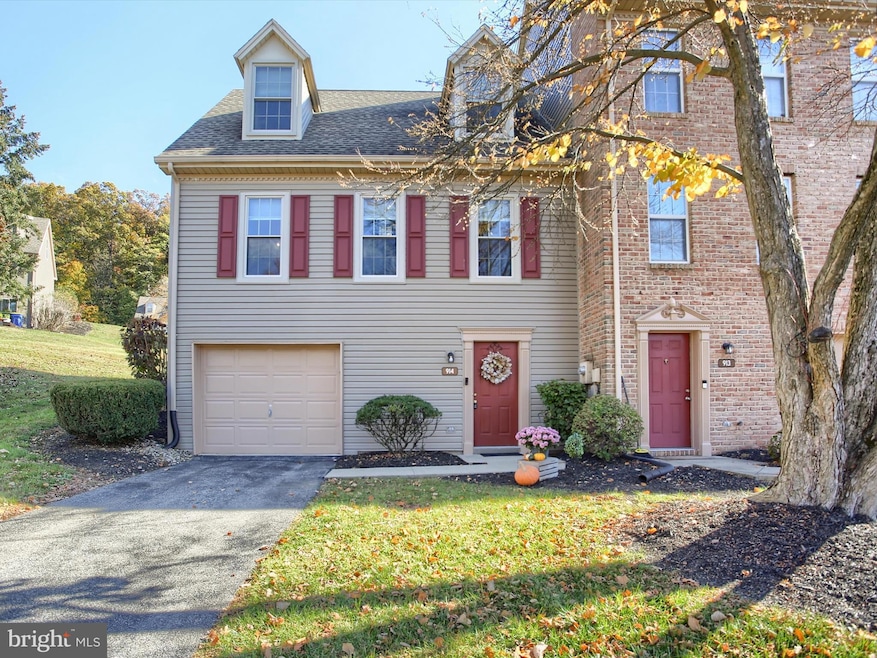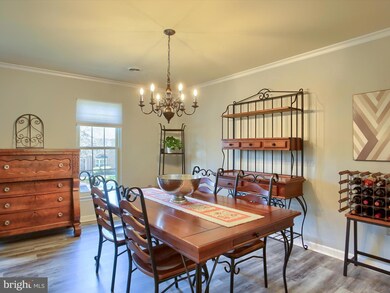Estimated payment $1,456/month
Highlights
- Cape Cod Architecture
- Home Office
- 1 Car Attached Garage
- Central York High School Rated A-
- Formal Dining Room
- Eat-In Kitchen
About This Home
Welcome to this charming and well-maintained end-unit condo in the desirable Woodland View community — a true hidden gem that perfectly blends comfort, convenience, and style.
Step inside to discover a bright and inviting layout featuring two spacious bedrooms and two full bathrooms, both tastefully updated with modern finishes. The kitchen shines with granite countertops, updated cabinetry, and quality appliances, creating a warm and functional space for everyday living.
Enjoy easy, low-maintenance living with a one-car integral oversized garage, ideal for storage or hobby space. The private patio offers a quiet retreat that can be enclosed for added privacy — perfect for morning coffee or unwinding at the end of the day.
With its prime location near I-83, commuting to York, Harrisburg, or the Maryland line is effortless. This home truly combines modern comfort, practicality, and small-community charm in one delightful package.
***Offer received*** The deadline for offers is Monday November 3rd at noon.
Listing Agent
(717) 891-4730 amalia@amaliamarshall.com Iron Valley Real Estate of Central PA License #AB067219 Listed on: 10/29/2025

Property Details
Home Type
- Condominium
Est. Annual Taxes
- $2,725
Year Built
- Built in 1993
Lot Details
- Sloped Lot
- Property is in excellent condition
HOA Fees
- $185 Monthly HOA Fees
Parking
- 1 Car Attached Garage
- 1 Driveway Space
Home Design
- Cape Cod Architecture
- Entry on the 1st floor
- Asphalt Roof
- Vinyl Siding
Interior Spaces
- Property has 1.5 Levels
- Insulated Windows
- Living Room
- Formal Dining Room
- Home Office
- Washer and Dryer Hookup
Kitchen
- Eat-In Kitchen
- Oven
- Dishwasher
Bedrooms and Bathrooms
- 2 Bedrooms
Partially Finished Basement
- Heated Basement
- Basement Fills Entire Space Under The House
- Laundry in Basement
Outdoor Features
- Patio
- Exterior Lighting
Utilities
- Forced Air Heating and Cooling System
- Natural Gas Water Heater
- Cable TV Available
Listing and Financial Details
- Tax Lot 0001
- Assessor Parcel Number 36-000-04-001-A0-C0049
Community Details
Overview
- $300 Capital Contribution Fee
- Association fees include lawn maintenance, snow removal, exterior building maintenance
- Low-Rise Condominium
- Woodland View Condos Subdivision
Pet Policy
- Pets allowed on a case-by-case basis
Map
Home Values in the Area
Average Home Value in this Area
Tax History
| Year | Tax Paid | Tax Assessment Tax Assessment Total Assessment is a certain percentage of the fair market value that is determined by local assessors to be the total taxable value of land and additions on the property. | Land | Improvement |
|---|---|---|---|---|
| 2025 | $2,666 | $87,010 | $0 | $87,010 |
| 2024 | $2,590 | $87,010 | $0 | $87,010 |
| 2023 | $2,496 | $87,010 | $0 | $87,010 |
| 2022 | $2,456 | $87,010 | $0 | $87,010 |
| 2021 | $2,369 | $87,010 | $0 | $87,010 |
| 2020 | $2,369 | $87,010 | $0 | $87,010 |
| 2019 | $2,326 | $87,010 | $0 | $87,010 |
| 2018 | $2,275 | $87,010 | $0 | $87,010 |
| 2017 | $2,238 | $87,010 | $0 | $87,010 |
| 2016 | $0 | $87,010 | $0 | $87,010 |
| 2015 | -- | $87,010 | $0 | $87,010 |
| 2014 | -- | $87,010 | $0 | $87,010 |
Property History
| Date | Event | Price | List to Sale | Price per Sq Ft |
|---|---|---|---|---|
| 11/03/2025 11/03/25 | Pending | -- | -- | -- |
| 10/29/2025 10/29/25 | For Sale | $198,500 | -- | $140 / Sq Ft |
Purchase History
| Date | Type | Sale Price | Title Company |
|---|---|---|---|
| Deed | $123,497 | None Available | |
| Deed | $76,000 | -- |
Mortgage History
| Date | Status | Loan Amount | Loan Type |
|---|---|---|---|
| Open | $98,750 | Fannie Mae Freddie Mac | |
| Previous Owner | $72,000 | No Value Available |
Source: Bright MLS
MLS Number: PAYK2092572
APN: 36-000-04-0001.A0-C0049
- 356 Woodland View Dr
- 160 Greenleaf Rd
- 441 Woodland View Dr
- 2527 N George St
- 2417 N George St
- 2571 Pin Oak Dr Unit 119
- 2407 Pin Oak Dr Unit 33
- 2212 Slater Hill Ln W Unit 55
- 2340 Slater Hill Ln E Unit 67
- 2312 Slater Hill Ln E Unit 62
- 0 Danbury Model at Eagles View Unit PAYK2044660
- 436 Springhouse Ln
- 0 Cambridge Model at Eagles View Unit PAYK2019372
- 442 Marion Rd Unit 442
- 473 Marion Rd Unit 473
- 0 Glen Mary Model at Eagles View Unit PAYK2010270
- 0 Laurel Model at Eagles View Unit PAYK2078992
- 312 Lloyds Ln
- 0 Campbell Model at Eagles View Unit PAYK2089866
- 0 Breckenridge Model at Eagles View Unit PAYK2095016






