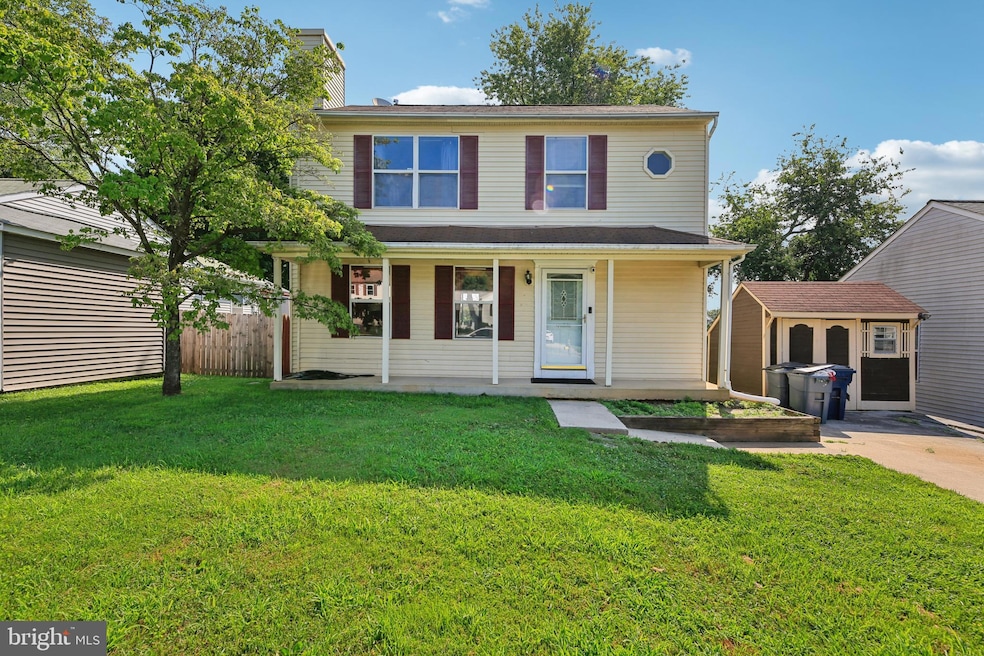
914 Slash Pine Ct Sykesville, MD 21784
Estimated payment $2,430/month
Highlights
- Colonial Architecture
- Traditional Floor Plan
- Game Room
- Piney Ridge Elementary School Rated A
- Attic
- Breakfast Area or Nook
About This Home
Nestled on a quiet cul-de-sac in Sykesville, this charming colonial-style detached home offers a welcoming blend of comfort and functionality. Featuring three bedrooms, one full bath, and one half bath, the home showcases a traditional floor plan designed for everyday living. Enjoy a cozy wood-burning fireplace, stainless steel appliances in the kitchen, and a walk-in closet for added convenience. Outdoor living is made easy with both a front porch and a backyard patio, all set within a fully fenced yard—ideal for relaxing or entertaining. Don’t miss this opportunity to own a lovely home in a sought-after location.
Please note: The owners are currently in the process of moving, so the photos may show moving boxes and personal belongings throughout the home . However, the home is in great condition and has been well cared for. Don’t miss this opportunity to own a lovely home in a sought-after location!
Home Details
Home Type
- Single Family
Est. Annual Taxes
- $3,413
Year Built
- Built in 1983
Lot Details
- 5,001 Sq Ft Lot
- Cul-De-Sac
- Property is zoned R-100
HOA Fees
- $52 Monthly HOA Fees
Home Design
- Colonial Architecture
- Block Foundation
- Aluminum Siding
Interior Spaces
- Property has 2 Levels
- Traditional Floor Plan
- Built-In Features
- Ceiling Fan
- Wood Burning Fireplace
- Dining Area
- Game Room
- Attic
- Partially Finished Basement
Kitchen
- Breakfast Area or Nook
- Gas Oven or Range
- Stove
- Microwave
- Dishwasher
- Stainless Steel Appliances
- Disposal
Flooring
- Carpet
- Ceramic Tile
- Luxury Vinyl Plank Tile
Bedrooms and Bathrooms
- 3 Bedrooms
- Walk-In Closet
Laundry
- Dryer
- Washer
Parking
- Driveway
- On-Street Parking
Outdoor Features
- Patio
- Porch
Utilities
- Forced Air Heating and Cooling System
- Vented Exhaust Fan
- Programmable Thermostat
- Electric Water Heater
Community Details
- Piney Ridge Village Subdivision
Listing and Financial Details
- Tax Lot 47B
- Assessor Parcel Number 0705051673
Map
Home Values in the Area
Average Home Value in this Area
Tax History
| Year | Tax Paid | Tax Assessment Tax Assessment Total Assessment is a certain percentage of the fair market value that is determined by local assessors to be the total taxable value of land and additions on the property. | Land | Improvement |
|---|---|---|---|---|
| 2025 | $3,424 | $315,400 | $0 | $0 |
| 2024 | $3,424 | $296,700 | $130,000 | $166,700 |
| 2023 | $3,293 | $284,967 | $0 | $0 |
| 2022 | $3,161 | $273,233 | $0 | $0 |
| 2021 | $6,276 | $261,500 | $120,000 | $141,500 |
| 2020 | $3,022 | $259,367 | $0 | $0 |
| 2019 | $2,998 | $257,233 | $0 | $0 |
| 2018 | $2,948 | $255,100 | $110,000 | $145,100 |
| 2017 | $2,875 | $248,567 | $0 | $0 |
| 2016 | -- | $242,033 | $0 | $0 |
| 2015 | -- | $235,500 | $0 | $0 |
| 2014 | -- | $233,567 | $0 | $0 |
Property History
| Date | Event | Price | Change | Sq Ft Price |
|---|---|---|---|---|
| 08/29/2025 08/29/25 | Pending | -- | -- | -- |
| 08/25/2025 08/25/25 | Price Changed | $385,000 | -3.6% | $238 / Sq Ft |
| 07/31/2025 07/31/25 | For Sale | $399,500 | 0.0% | $247 / Sq Ft |
| 07/24/2025 07/24/25 | Price Changed | $399,500 | -- | $247 / Sq Ft |
Purchase History
| Date | Type | Sale Price | Title Company |
|---|---|---|---|
| Deed | -- | -- | |
| Deed | $219,900 | -- |
Mortgage History
| Date | Status | Loan Amount | Loan Type |
|---|---|---|---|
| Open | $335,006 | FHA | |
| Closed | $350,987 | FHA | |
| Closed | $347,130 | Stand Alone Second |
Similar Homes in Sykesville, MD
Source: Bright MLS
MLS Number: MDCR2028388
APN: 05-051673
- 0 Johnsville Rd Unit MDCR2020412
- 6290 Pinyon Pine Ct
- 1061 Berkley Dr
- 6518 Church St
- 1035 Caren Dr
- 1318 Cabello Ct
- 1305 Cabello Ct
- 630 Johnsville Rd
- 1012 Courtland Dr
- 577 Johnsville Rd
- 904 Derby Dr
- 1471 4 Point Ct
- 1153 Small Oak Ct
- 1406 Copper Beech Ct
- 856 Margo Ct
- 617 Lynn Way
- 826 Caren Dr
- 612 Lynn Way
- 5970 Cecil Way
- 5948 Cecil Way






