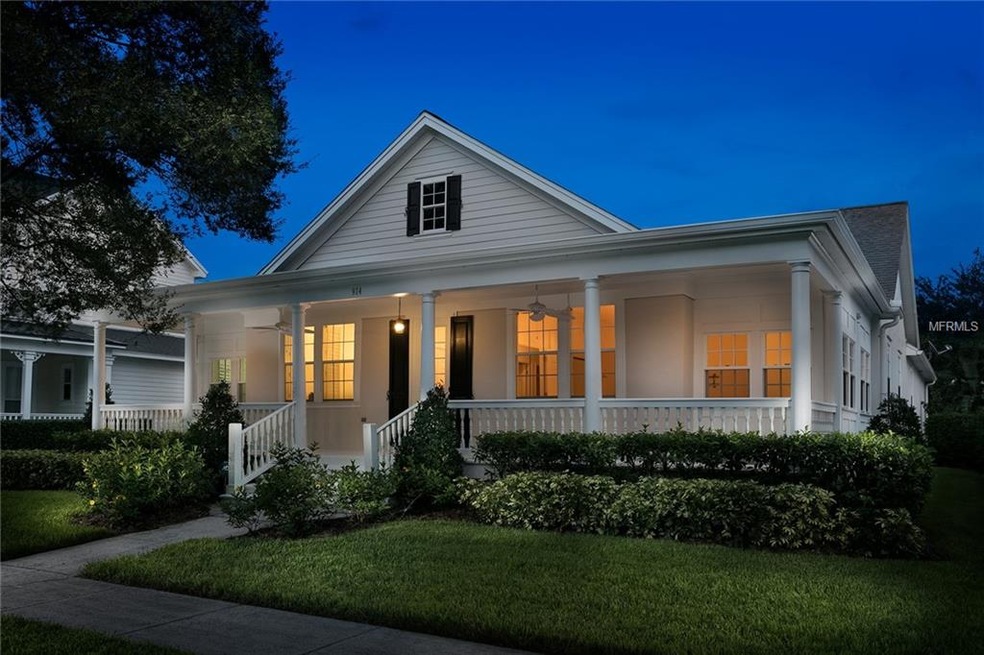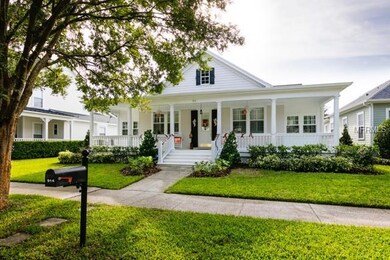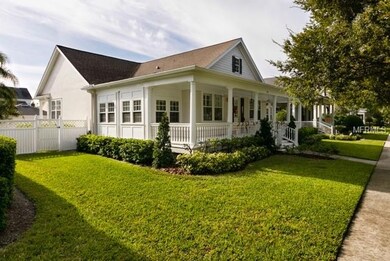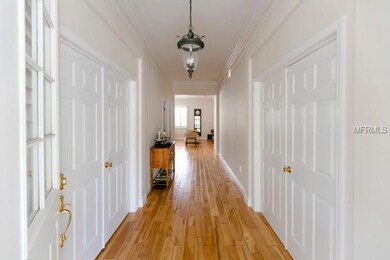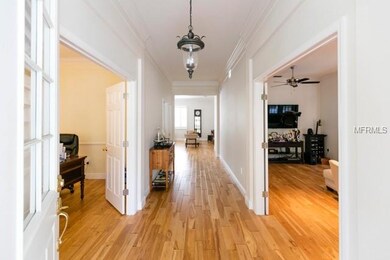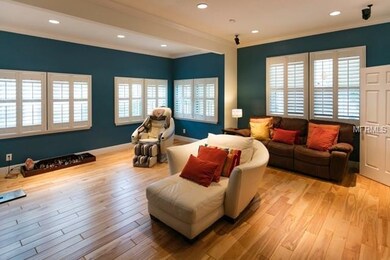
914 Spring Park Loop Kissimmee, FL 34747
Highlights
- Wood Flooring
- Central Heating and Cooling System
- Ceiling Fan
- Family Room Off Kitchen
- Combination Dining and Living Room
- 2 Car Garage
About This Home
As of May 2022BEST LOCATION IN CELEBRATION! Charlotte Floor Plan home, in the desirable South Village. Enjoy your evenings relaxing on the front porch. This 4 Bedroom / 4/1 Bathroom contemplates a gorgeous Hickory Hardwood floor and details in the upgrades such as crown moulding, Plantation Shutters and Tile Work. The Kitchen features Stainless Steal Appliances, the 42" wood cabinetry, complimented by the beautiful Carrara Italian Marble and Mosaic Tile. Not forgetting the amazing 24" Tile floor, which flows into the extended utility room. The breakfast bar will be a great asset to the kitchen area as the flow continues to the back porch and fenced in large yard, great for the entertainer in you. The Master has a walk in shower with 2 shower heads, Carrara Italian Marble and Mosaic tiles, with seamless glass. The Walk in closet, as well as sliding door closets, giving you plenty of storage. The theme continues with the other bedrooms and bathroom suites, Italian marble and Crema Marfil tiles. To the right of the foyer, there is an extended media/games room with surround system wiring installed. Additionally, enjoy a studio garage apartment and separate entrance for in laws or guests. The spacious side yard is fully fenced with a brick paver patio. A few steps from the wonderful Spring Park and Pool! DEFINETLY A MUST SEE. YOU WILL FALL IN LOVE!
Last Agent to Sell the Property
TALENT REALTY SOLUTIONS License #3426803 Listed on: 02/01/2019
Home Details
Home Type
- Single Family
Est. Annual Taxes
- $8,626
Year Built
- Built in 2000
Lot Details
- 9,104 Sq Ft Lot
- North Facing Home
- Property is zoned OPUD
HOA Fees
- $102 Monthly HOA Fees
Parking
- 2 Car Garage
Home Design
- Shingle Roof
- Stucco
Interior Spaces
- 3,075 Sq Ft Home
- Ceiling Fan
- Family Room Off Kitchen
- Combination Dining and Living Room
- Wood Flooring
- Fire and Smoke Detector
- Basement
Kitchen
- Cooktop
- Microwave
- Dishwasher
- Disposal
Bedrooms and Bathrooms
- 4 Bedrooms
Laundry
- Dryer
- Washer
Schools
- Celebration High School
Utilities
- Central Heating and Cooling System
- Underground Utilities
- High Speed Internet
- Cable TV Available
Community Details
- Celebration South Village Un 03 Subdivision
- Rental Restrictions
Listing and Financial Details
- Visit Down Payment Resource Website
- Legal Lot and Block 259 / 1
- Assessor Parcel Number 07-25-28-2817-0001-2590
Ownership History
Purchase Details
Home Financials for this Owner
Home Financials are based on the most recent Mortgage that was taken out on this home.Purchase Details
Home Financials for this Owner
Home Financials are based on the most recent Mortgage that was taken out on this home.Purchase Details
Purchase Details
Home Financials for this Owner
Home Financials are based on the most recent Mortgage that was taken out on this home.Purchase Details
Purchase Details
Home Financials for this Owner
Home Financials are based on the most recent Mortgage that was taken out on this home.Purchase Details
Home Financials for this Owner
Home Financials are based on the most recent Mortgage that was taken out on this home.Purchase Details
Home Financials for this Owner
Home Financials are based on the most recent Mortgage that was taken out on this home.Similar Homes in Kissimmee, FL
Home Values in the Area
Average Home Value in this Area
Purchase History
| Date | Type | Sale Price | Title Company |
|---|---|---|---|
| Warranty Deed | $1,350,000 | New Title Company Name | |
| Warranty Deed | $772,500 | Express Ttl & Closing Svcs L | |
| Warranty Deed | $100 | -- | |
| Warranty Deed | $751,000 | Fidelity Natl Ttl Of Fl Inc | |
| Quit Claim Deed | -- | None Available | |
| Warranty Deed | $420,000 | Sunbelt Title Agency | |
| Warranty Deed | $690,000 | Landamerica Gulfatlantic Tit | |
| Deed | $340,000 | -- |
Mortgage History
| Date | Status | Loan Amount | Loan Type |
|---|---|---|---|
| Open | $500,000 | Credit Line Revolving | |
| Previous Owner | $722,500 | Purchase Money Mortgage | |
| Previous Owner | $375,500 | New Conventional | |
| Previous Owner | $294,000 | New Conventional | |
| Previous Owner | $120,000 | Credit Line Revolving | |
| Previous Owner | $517,500 | Adjustable Rate Mortgage/ARM | |
| Previous Owner | $110,000 | Credit Line Revolving | |
| Previous Owner | $26,000 | New Conventional | |
| Previous Owner | $336,000 | New Conventional | |
| Previous Owner | $252,700 | Purchase Money Mortgage |
Property History
| Date | Event | Price | Change | Sq Ft Price |
|---|---|---|---|---|
| 05/26/2022 05/26/22 | Sold | $1,350,000 | 0.0% | $437 / Sq Ft |
| 04/13/2022 04/13/22 | Pending | -- | -- | -- |
| 04/11/2022 04/11/22 | For Sale | $1,350,000 | 0.0% | $437 / Sq Ft |
| 03/27/2021 03/27/21 | Rented | $1,050 | 0.0% | -- |
| 03/24/2021 03/24/21 | Under Contract | -- | -- | -- |
| 01/18/2021 01/18/21 | For Rent | $1,050 | 0.0% | -- |
| 10/01/2020 10/01/20 | Sold | $772,500 | -3.3% | $251 / Sq Ft |
| 09/08/2020 09/08/20 | Pending | -- | -- | -- |
| 09/07/2020 09/07/20 | For Sale | $799,000 | +6.4% | $260 / Sq Ft |
| 04/26/2019 04/26/19 | Sold | $751,000 | 0.0% | $244 / Sq Ft |
| 04/02/2019 04/02/19 | Pending | -- | -- | -- |
| 03/27/2019 03/27/19 | Price Changed | $751,000 | -6.1% | $244 / Sq Ft |
| 01/31/2019 01/31/19 | For Sale | $799,510 | 0.0% | $260 / Sq Ft |
| 11/16/2017 11/16/17 | Off Market | $2,500 | -- | -- |
| 08/18/2017 08/18/17 | Rented | $2,500 | -28.8% | -- |
| 08/09/2017 08/09/17 | Under Contract | -- | -- | -- |
| 07/24/2017 07/24/17 | Price Changed | $3,510 | -21.8% | $1 / Sq Ft |
| 06/06/2017 06/06/17 | For Rent | $4,490 | -- | -- |
Tax History Compared to Growth
Tax History
| Year | Tax Paid | Tax Assessment Tax Assessment Total Assessment is a certain percentage of the fair market value that is determined by local assessors to be the total taxable value of land and additions on the property. | Land | Improvement |
|---|---|---|---|---|
| 2024 | $12,150 | $853,046 | -- | -- |
| 2023 | $12,150 | $828,200 | $110,000 | $718,200 |
| 2022 | $10,050 | $675,900 | $88,000 | $587,900 |
| 2021 | $9,106 | $568,800 | $87,000 | $481,800 |
| 2020 | $8,512 | $522,400 | $87,000 | $435,400 |
| 2019 | $8,403 | $506,700 | $87,000 | $419,700 |
| 2018 | $8,528 | $474,600 | $87,000 | $387,600 |
| 2017 | $8,626 | $469,700 | $87,000 | $382,700 |
| 2016 | $9,276 | $456,200 | $87,000 | $369,200 |
| 2015 | $9,082 | $432,800 | $87,000 | $345,800 |
| 2014 | -- | $417,200 | $87,000 | $330,200 |
Agents Affiliated with this Home
-

Seller's Agent in 2022
Daniela Galvao
LA ROSA REALTY LLC
(407) 301-5465
21 in this area
63 Total Sales
-
M
Seller Co-Listing Agent in 2022
Marcelo Santos
WRA BUSINESS & REAL ESTATE
(407) 413-6642
15 in this area
54 Total Sales
-

Buyer's Agent in 2022
Natashia Lozano
OLYMPUS EXECUTIVE REALTY INC
(407) 702-0707
8 in this area
23 Total Sales
-
A
Seller's Agent in 2021
Antonio Nouer
LA ROSA REALTY LLC
(321) 939-3748
6 in this area
37 Total Sales
-

Buyer's Agent in 2021
Cara Britain
CENTURY 21 CARIOTI
(407) 680-3960
1 in this area
26 Total Sales
-
S
Buyer's Agent in 2020
Stellar Non-Member Agent
FL_MFRMLS
Map
Source: Stellar MLS
MLS Number: O5760897
APN: 07-25-28-2817-0001-2590
- 928 Spring Park Loop
- 1101 Rush Ct
- 754 Centervale Dr
- 885 Spring Park Loop
- 770 Siena Palm Dr Unit 201
- 770 Siena Palm Dr Unit 305
- 754 Siena Palm Dr Unit 204
- 1531 Castile St
- 742 Centervale Dr Unit 742
- 1020 Siena Park Blvd W Unit 304
- 1020 Siena Park Blvd W Unit 103
- 1017 Siena Park Blvd E
- 736 Centervale Dr
- 921 Begonia Rd Unit 302
- 1418 Resolute St
- 1021 Siena Park Blvd E Unit 204
- 1021 Siena Park Blvd E Unit 301
- 730 Siena Palm Dr Unit 201
- 730 Siena Palm Dr Unit 101
- 1001 Via Capri Ln Unit 204
