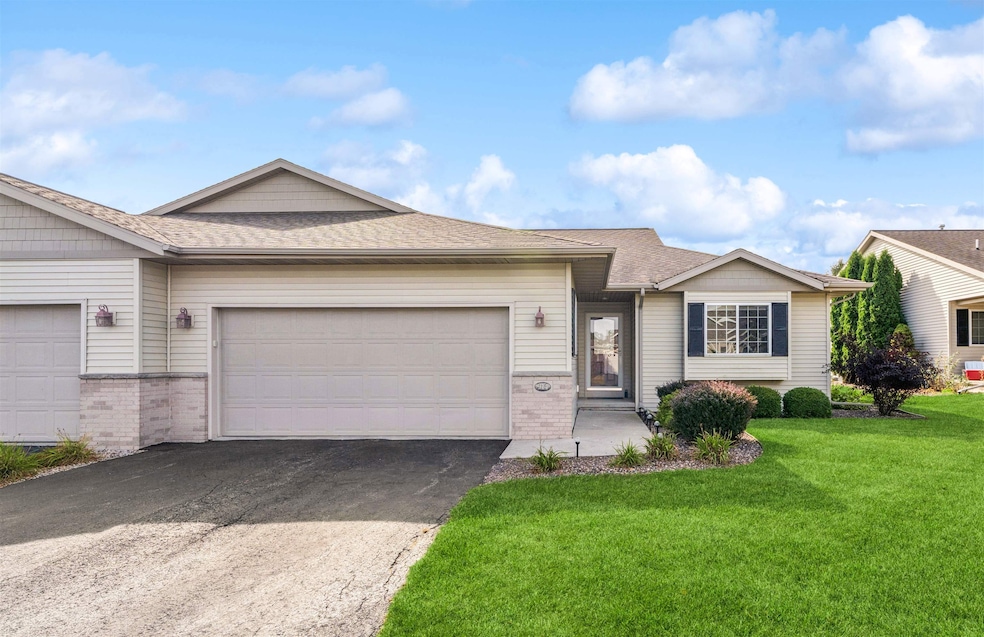914 Vogt Ln Chilton, WI 53014
Estimated payment $1,827/month
Highlights
- Multiple Garages
- Attached Garage
- Forced Air Heating and Cooling System
- 1 Fireplace
- Walk-In Closet
- 1-Story Property
About This Home
Step into this open & inviting 2-bedroom, 2.5-bath condo offering generous living space & thoughtful design. The GR features soaring ceilings & a decorative gas FP, seamlessly flowing into the fully applianced eat-in kitchen w/maple cabinetry, breakfast bar, & a dedicated DA w/sliding glass doors to a private patio. Tucked off the kitchen & garage entry, you’ll find a FF laundry rm & spacious back-entry closet. The primary suite offers a walk-in closet & a private full ba, while a separate full ba serves the 2nd bdrm. A finished LL provides extra space w/rec rm, game area, office/home gym & a 1⁄2 bath. Additional features include: new LVP thru the main fl, pet-friendly, low condo fees, & attached garage w/bump-out. This well-maintained unit has it all. Don’t miss your chance to call it home!
Listing Agent
Coldwell Banker Real Estate Group License #90-52424 Listed on: 10/03/2025

Property Details
Home Type
- Condominium
Est. Annual Taxes
- $3,692
Year Built
- Built in 2007
HOA Fees
- $200 Monthly HOA Fees
Home Design
- Entry on the 1st floor
- Brick Exterior Construction
- Poured Concrete
- Vinyl Siding
Interior Spaces
- 1-Story Property
- 1 Fireplace
- Partially Finished Basement
- Basement Fills Entire Space Under The House
Kitchen
- Oven or Range
- Microwave
Bedrooms and Bathrooms
- 2 Bedrooms
- Walk-In Closet
- Primary Bathroom is a Full Bathroom
Laundry
- Dryer
- Washer
Parking
- Attached Garage
- Multiple Garages
Utilities
- Forced Air Heating and Cooling System
- Heating System Uses Natural Gas
Community Details
Overview
- 24 Units
- Prairie View Condo Estates Condos
Pet Policy
- Dogs Allowed
Map
Home Values in the Area
Average Home Value in this Area
Tax History
| Year | Tax Paid | Tax Assessment Tax Assessment Total Assessment is a certain percentage of the fair market value that is determined by local assessors to be the total taxable value of land and additions on the property. | Land | Improvement |
|---|---|---|---|---|
| 2024 | $3,692 | $168,900 | $21,800 | $147,100 |
| 2023 | $3,603 | $168,900 | $21,800 | $147,100 |
| 2022 | $3,464 | $168,900 | $21,800 | $147,100 |
| 2021 | $3,119 | $168,900 | $21,800 | $147,100 |
| 2020 | $2,906 | $135,100 | $21,800 | $113,300 |
| 2019 | $2,902 | $135,100 | $21,800 | $113,300 |
| 2018 | $2,761 | $135,100 | $21,800 | $113,300 |
| 2017 | $2,819 | $135,100 | $21,800 | $113,300 |
| 2016 | $2,977 | $135,100 | $21,800 | $113,300 |
| 2015 | $2,946 | $135,100 | $21,800 | $113,300 |
| 2013 | -- | $0 | $0 | $0 |
Property History
| Date | Event | Price | List to Sale | Price per Sq Ft | Prior Sale |
|---|---|---|---|---|---|
| 10/03/2025 10/03/25 | For Sale | $249,900 | +15.7% | $145 / Sq Ft | |
| 05/24/2024 05/24/24 | Sold | $216,000 | +2.9% | $125 / Sq Ft | View Prior Sale |
| 05/15/2024 05/15/24 | Pending | -- | -- | -- | |
| 03/25/2024 03/25/24 | For Sale | $210,000 | +59.1% | $122 / Sq Ft | |
| 09/24/2015 09/24/15 | Sold | $132,000 | 0.0% | $76 / Sq Ft | View Prior Sale |
| 09/16/2015 09/16/15 | Pending | -- | -- | -- | |
| 08/27/2015 08/27/15 | For Sale | $132,000 | +11.9% | $76 / Sq Ft | |
| 10/10/2013 10/10/13 | Sold | $118,000 | 0.0% | $96 / Sq Ft | View Prior Sale |
| 08/26/2013 08/26/13 | Pending | -- | -- | -- | |
| 01/28/2012 01/28/12 | For Sale | $118,000 | -- | $96 / Sq Ft |
Purchase History
| Date | Type | Sale Price | Title Company |
|---|---|---|---|
| Deed | $216,000 | None Listed On Document | |
| Warranty Deed | $118,000 | -- |
Mortgage History
| Date | Status | Loan Amount | Loan Type |
|---|---|---|---|
| Open | $187,600 | New Conventional |
Source: REALTORS® Association of Northeast Wisconsin
MLS Number: 50316176
APN: 30280
- 922 Vogt Ln
- Lt3 E Calumet St
- 1102 Bonny Ln
- 1103 Bonny Ln
- 1118 Bonny Ln
- 1108 Bonny Ln
- 1117 Cassy Ln
- 1111 Bonnette Ln
- 1118 Bonette Ln
- 1335 S Diane St
- 1103 Bonnette Ln
- 1328-CH-49 Plan at Dairyland Estates
- 1379-AS-54 Plan at Dairyland Estates
- 1343-CE-63.5 Plan at Dairyland Estates
- 1365-BA-53.6 Plan at Dairyland Estates
- 712 Bessy Ln
- 830 Bessy Ln
- Lt0 U S 151 Unit Irish Rd
- 60 S Columbia St
- 878 Utica St
- 810 Memorial Dr
- 218 E Main St Unit Upper
- 27 State N St Unit 3
- 212 Jefferson St Unit Upper
- 55 Chicago St
- 839 Crystal Rd
- 725 Harvest Dr
- 203 N Main St
- N8941 Holmes Rd
- 150 Leonard's Way
- 311 Deerwood Ln
- W6399 Sonny Dr
- N7278 Birch Tree Rd
- 453 Tarragon Dr
- 3001 Community Way
- W6452-W6486 Sonny Dr
- W2234 Gentry Dr
- N176 State Park Rd Unit N176
- N208 State Park Rd Unit N208
- 2801 Garners Creek Ct






