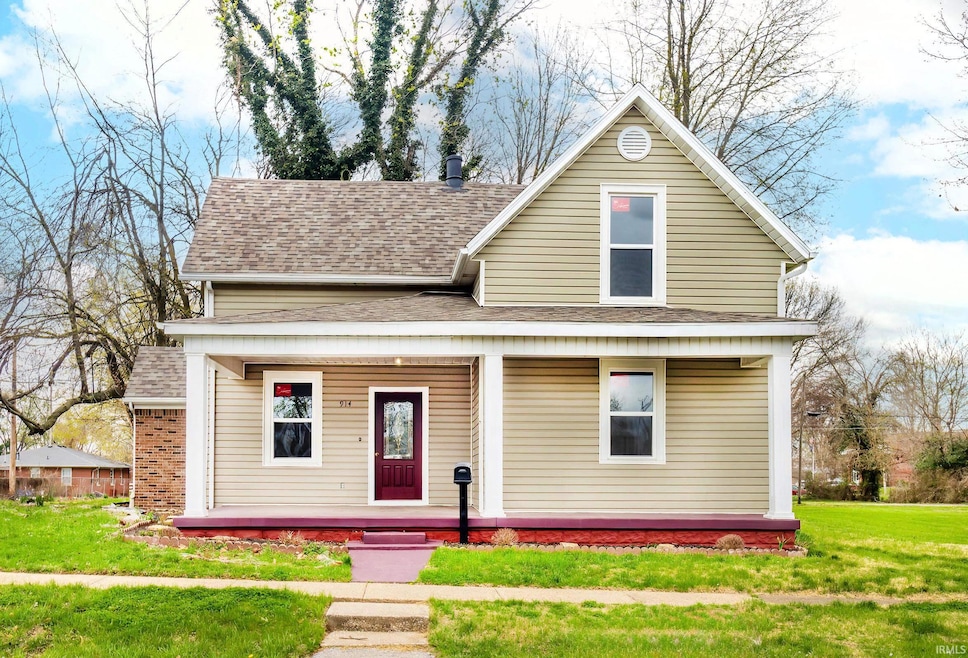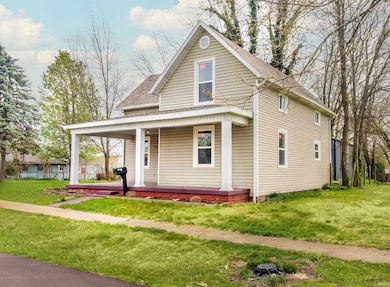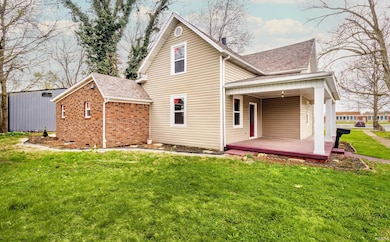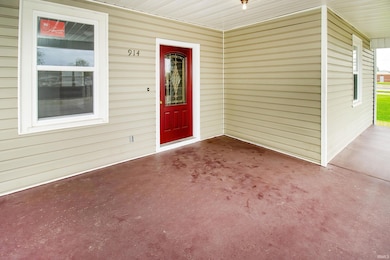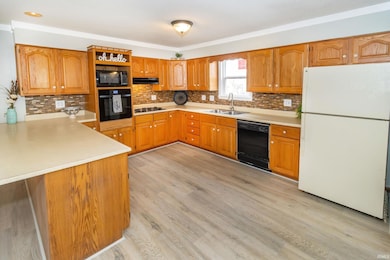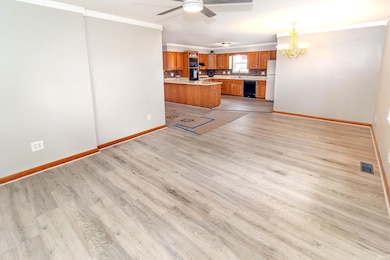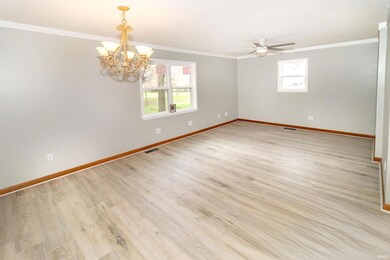914 W 5th St Mount Vernon, IN 47620
Estimated payment $1,407/month
Highlights
- Pole Barn
- Central Air
- Level Lot
- 1 Fireplace
About This Home
Step inside and you’ll be welcomed by one of two spacious living rooms, featuring brand-new vinyl flooring and a modern electric fireplace—perfect for cozy evenings. Just off the kitchen, you’ll find a full bathroom and the second living room, both enhanced with new flooring. The main-floor bedroom is a charming retreat with beautiful, exposed beams, double closets, and a private full bathroom. Upstairs, you’ll find two additional bedrooms, a half bath, and two versatile bonus rooms—ideal for a home office, playroom, or creative space. This property also includes two parcels (yes, the lot next door is included)! According to the seller, the roof, windows, and all flooring are brand new. In the backyard, you’ll discover a two-story pole barn complete with a bathroom, ample storage, and an upstairs room—an excellent space for entertaining, working, or hobbies.
Listing Agent
KELLER WILLIAMS CAPITAL REALTY Brokerage Phone: 812-449-9836 Listed on: 06/12/2025

Home Details
Home Type
- Single Family
Est. Annual Taxes
- $733
Year Built
- Built in 1910
Lot Details
- 0.33 Acre Lot
- Level Lot
Parking
- Off-Street Parking
Home Design
- Vinyl Construction Material
Interior Spaces
- 2,062 Sq Ft Home
- 2-Story Property
- 1 Fireplace
- Crawl Space
Bedrooms and Bathrooms
- 3 Bedrooms
Schools
- West Elementary School
- Mount Vernon Middle School
- Mount Vernon High School
Additional Features
- Pole Barn
- Central Air
Listing and Financial Details
- Assessor Parcel Number 65-27-08-234-010.000-018
Map
Home Values in the Area
Average Home Value in this Area
Tax History
| Year | Tax Paid | Tax Assessment Tax Assessment Total Assessment is a certain percentage of the fair market value that is determined by local assessors to be the total taxable value of land and additions on the property. | Land | Improvement |
|---|---|---|---|---|
| 2024 | $607 | $70,000 | $6,000 | $64,000 |
| 2023 | $513 | $61,300 | $6,000 | $55,300 |
| 2022 | $638 | $70,700 | $6,000 | $64,700 |
| 2021 | $604 | $65,200 | $6,000 | $59,200 |
| 2020 | $681 | $71,600 | $5,900 | $65,700 |
| 2019 | $658 | $70,400 | $5,900 | $64,500 |
| 2018 | $619 | $67,400 | $5,900 | $61,500 |
| 2017 | $578 | $66,700 | $6,400 | $60,300 |
| 2016 | $546 | $66,700 | $6,400 | $60,300 |
| 2014 | $613 | $65,500 | $6,400 | $59,100 |
| 2013 | $613 | $69,100 | $6,800 | $62,300 |
Property History
| Date | Event | Price | Change | Sq Ft Price |
|---|---|---|---|---|
| 08/05/2025 08/05/25 | For Sale | $254,900 | 0.0% | $124 / Sq Ft |
| 07/30/2025 07/30/25 | Off Market | $254,900 | -- | -- |
| 06/12/2025 06/12/25 | For Sale | $254,900 | -- | $124 / Sq Ft |
Purchase History
| Date | Type | Sale Price | Title Company |
|---|---|---|---|
| Warranty Deed | -- | None Listed On Document | |
| Warranty Deed | -- | None Available |
Mortgage History
| Date | Status | Loan Amount | Loan Type |
|---|---|---|---|
| Previous Owner | $49,087 | Purchase Money Mortgage |
Source: Indiana Regional MLS
MLS Number: 202522488
APN: 65-27-08-234-010.000-018
- 908 W 4th St
- 1100 W 3rd St
- 1108 W 2nd St
- 231 Munchoff St
- 813 W 8th St
- 521 W 2nd St
- 230 Vine St
- 407 W 4th St
- 437 Mill St
- 721 Smith Rd
- 1613 Country Club Rd
- 905 Smith Rd
- 20 Parkridge Dr
- 305 Brown St
- 10800 Hwy 69 & Along Ohio River Rd
- 523 N Canal St
- 427 E 5th St
- 1810 Tanglewood Dr
- 507 E Water St
- 531 E 5th St
- 7401 Carson School Rd
- 425 Key Dr W
- 814 Schutte Rd
- 5650 Copper Canyon
- 5630 Calle de Oro
- 1214 Lavender Ct
- 5001 Lakeside Ct
- 360 S Rosenberger Ave
- 4100 Claremont Ave Unit A
- 1140 Western Hills Dr
- 3701 Upper Mt Vernon Rd
- 3029 W Franklin St
- 2453 W Franklin St Unit B
- 2900 Cozy Ct
- 2518 Leisure Ln
- 10600 Big Cynthiana Rd
- 301 NW 3rd St
- 215 Sycamore St
- 808 W Iowa St Unit The Cardinal A
- 7 Mulberry St Unit M
