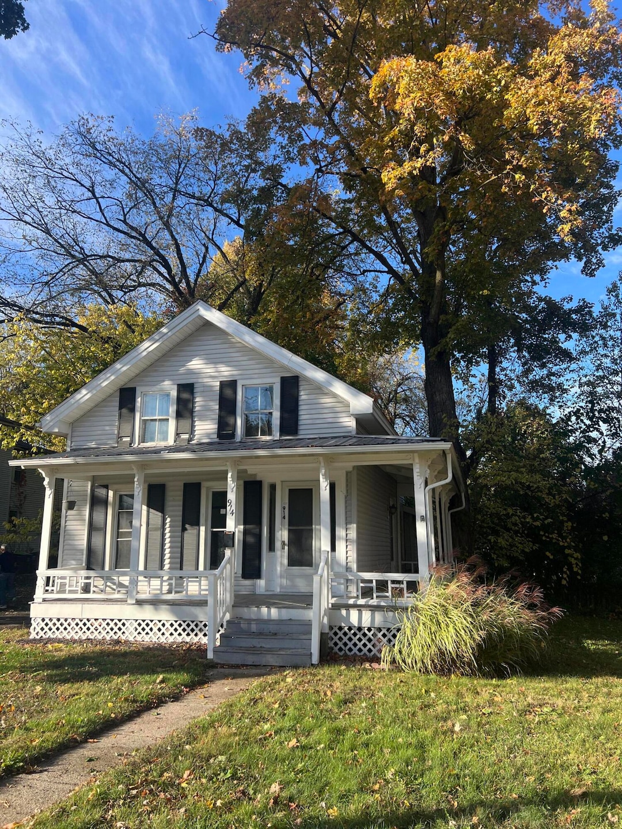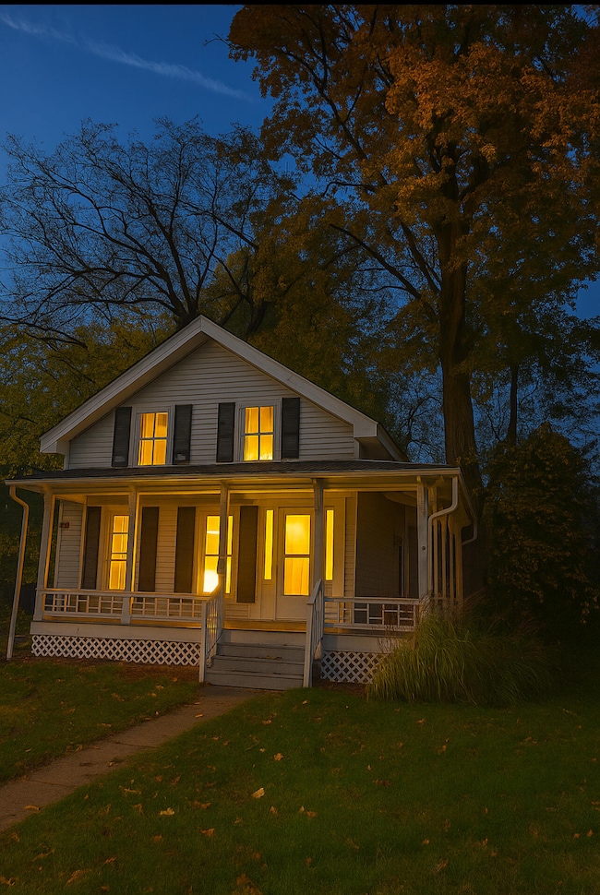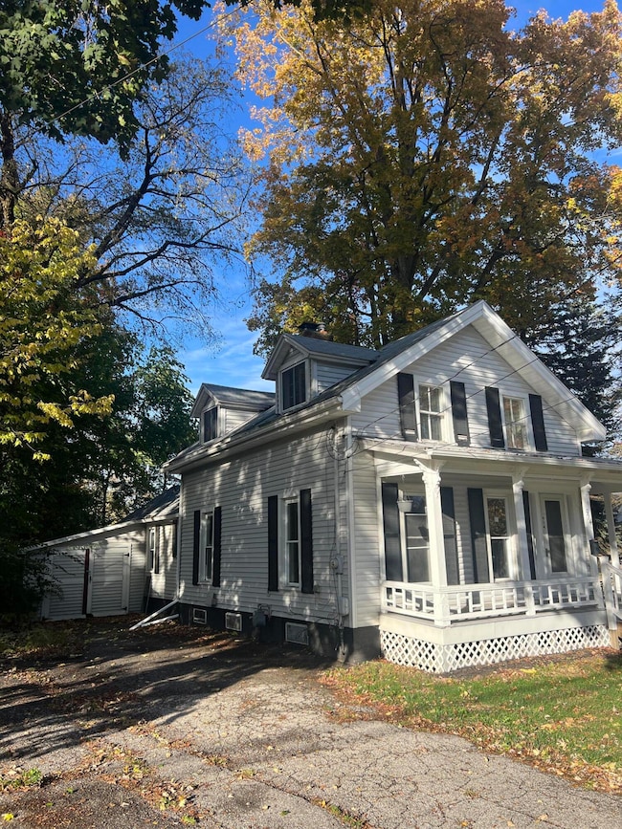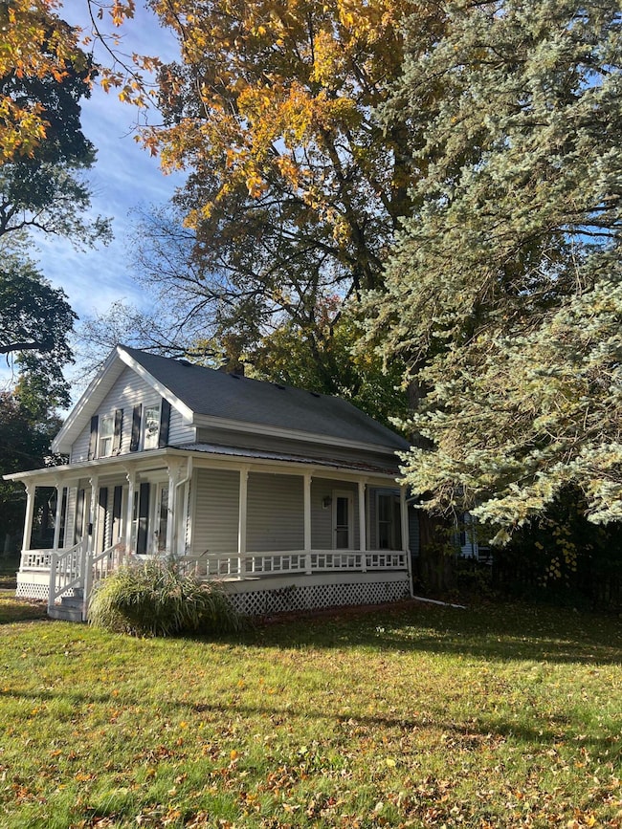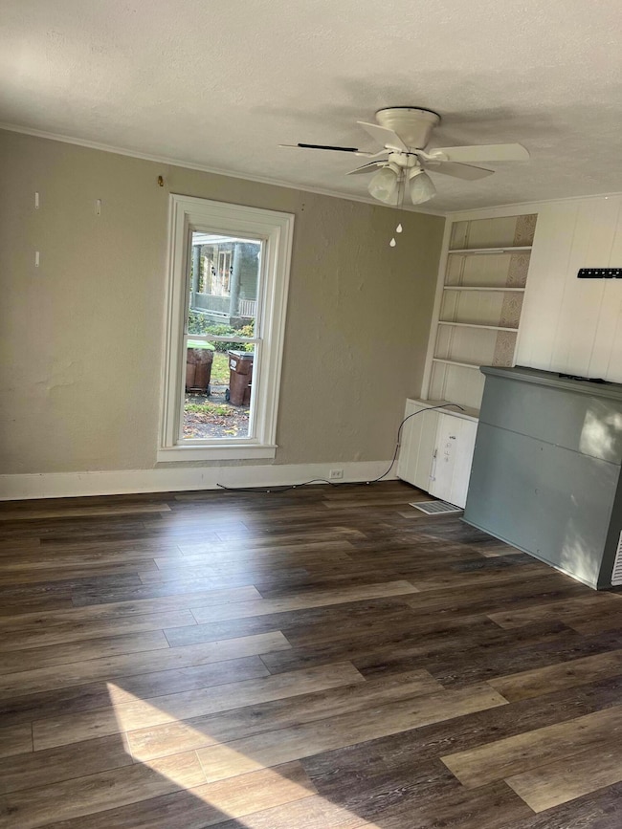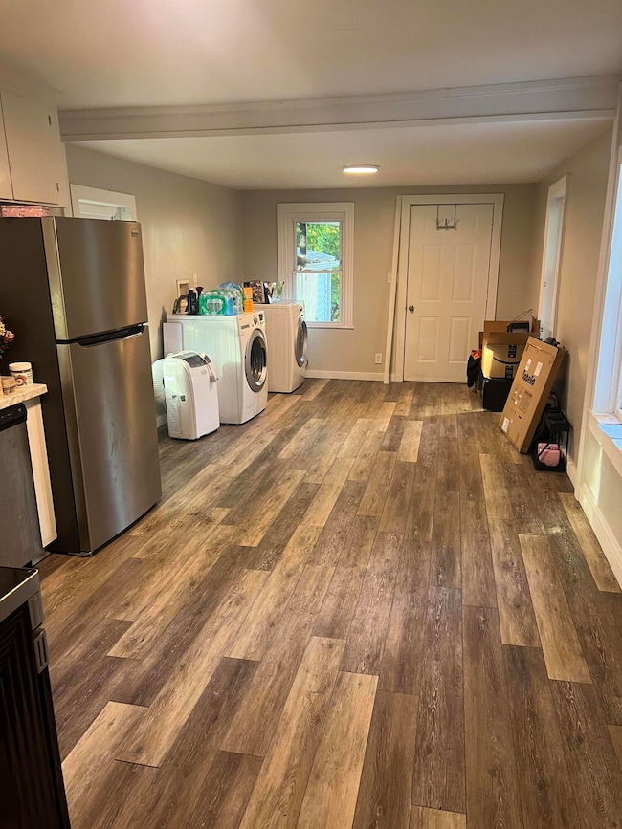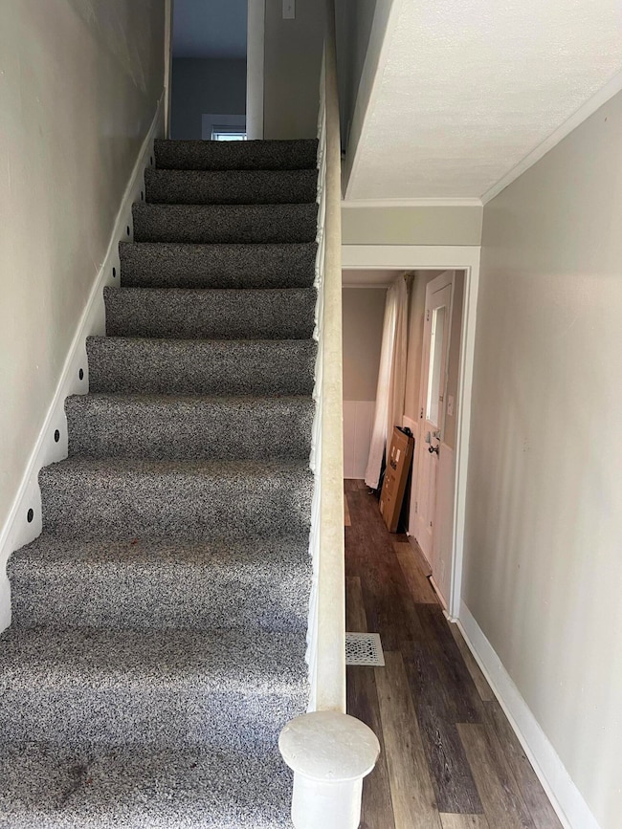914 W Maumee St Adrian, MI 49221
Estimated payment $1,066/month
Total Views
10,723
3
Beds
1
Bath
1,381
Sq Ft
$112
Price per Sq Ft
Highlights
- Craftsman Architecture
- Covered Patio or Porch
- Forced Air Heating System
- No HOA
- Living Room
- Dining Room
About This Home
This is a lovely craftsman style home has been recently renovated throughout. This home boasts 3 bedrooms , with updates to the kitchen, bathroom, flooring, 7 year old partial roof , furnace new in 2019.You will enjoy a fenced in back yard perfect for play area , gardening, and outdoor living. Relax on the front porch and watch the kids walk home from Lincoln school. This home is located near Beautiful Adrian College and close enough to downtown to enjoy all the activities , shopping and restaurants . Close to Elementary, Middle and High schools as well as parks and recreation.
Home Details
Home Type
- Single Family
Est. Annual Taxes
- $2,970
Year Built
- Built in 1870
Lot Details
- 0.29 Acre Lot
- Lot Dimensions are 82x165
- Shrub
- Back Yard Fenced
Parking
- 1 Car Garage
- Front Facing Garage
Home Design
- Craftsman Architecture
- Aluminum Roof
- Asphalt Roof
- Vinyl Siding
Interior Spaces
- 1,381 Sq Ft Home
- 2-Story Property
- Replacement Windows
- Living Room
- Dining Room
Kitchen
- Oven
- Range
- Dishwasher
Flooring
- Carpet
- Laminate
Bedrooms and Bathrooms
- 3 Bedrooms | 1 Main Level Bedroom
- 1 Full Bathroom
Laundry
- Laundry on main level
- Gas Dryer Hookup
Basement
- Basement Fills Entire Space Under The House
- Michigan Basement
Outdoor Features
- Covered Patio or Porch
Schools
- Lincoln Elementary School
Utilities
- Forced Air Heating System
- Heating System Uses Natural Gas
- Natural Gas Water Heater
Community Details
- No Home Owners Association
Map
Create a Home Valuation Report for This Property
The Home Valuation Report is an in-depth analysis detailing your home's value as well as a comparison with similar homes in the area
Home Values in the Area
Average Home Value in this Area
Tax History
| Year | Tax Paid | Tax Assessment Tax Assessment Total Assessment is a certain percentage of the fair market value that is determined by local assessors to be the total taxable value of land and additions on the property. | Land | Improvement |
|---|---|---|---|---|
| 2025 | $4,122 | $52,400 | $0 | $0 |
| 2024 | $2,614 | $49,300 | $0 | $0 |
| 2023 | $2,446 | $45,900 | $0 | $0 |
| 2022 | $1,862 | $43,400 | $0 | $0 |
| 2021 | $1,829 | $40,100 | $0 | $0 |
| 2020 | $1,929 | $36,700 | $0 | $0 |
| 2019 | $82,911 | $35,000 | $0 | $0 |
| 2018 | $1,753 | $40,163 | $0 | $0 |
| 2017 | $1,703 | $33,944 | $0 | $0 |
| 2016 | $1,689 | $31,231 | $0 | $0 |
| 2014 | -- | $28,000 | $0 | $0 |
Source: Public Records
Property History
| Date | Event | Price | List to Sale | Price per Sq Ft | Prior Sale |
|---|---|---|---|---|---|
| 11/05/2025 11/05/25 | Price Changed | $154,900 | -3.1% | $112 / Sq Ft | |
| 10/22/2025 10/22/25 | For Sale | $159,900 | +7.3% | $116 / Sq Ft | |
| 06/20/2024 06/20/24 | Sold | $149,000 | +6.4% | $108 / Sq Ft | View Prior Sale |
| 06/18/2024 06/18/24 | Pending | -- | -- | -- | |
| 05/24/2024 05/24/24 | For Sale | $140,000 | +865.5% | $101 / Sq Ft | |
| 01/17/2013 01/17/13 | Sold | $14,500 | -8.8% | $13 / Sq Ft | View Prior Sale |
| 12/18/2012 12/18/12 | Pending | -- | -- | -- | |
| 12/10/2012 12/10/12 | For Sale | $15,900 | -- | $14 / Sq Ft |
Source: MichRIC
Purchase History
| Date | Type | Sale Price | Title Company |
|---|---|---|---|
| Warranty Deed | $30,000 | None Available | |
| Quit Claim Deed | -- | None Available | |
| Warranty Deed | $14,500 | None Available |
Source: Public Records
Source: MichRIC
MLS Number: 25054276
APN: XA0-445-0061-00
Nearby Homes
- 146 Budlong St
- 143 Park St
- 705 College Ave
- 903 Michigan Ave
- 1144 W Maumee St
- 227 Greenly St
- 1136 Michigan Ave
- 333 Greenly St
- 443 Stockford Dr
- 306 Summer St
- 962 Vine St
- 416 Allis St
- 446 Allis St
- 421 S Madison St
- 228 W Church St
- 1035 Scottdale Dr
- 3520 Crestone Way
- 422 S Winter St
- 104 Canterbury St
- 842 Burr St
- 712 Company St Unit . 1
- 421 Northwestern Dr Unit 421
- 428 Merrick St Unit 428 Merrick
- 136 S Main St Unit 2
- 139 Union St
- 605 Rio Grande Dr
- 102 N Center St Unit 1
- 713 E Michigan St Unit 713 E Michigan st
- 1940 W Cadmus Rd Unit 104
- 1940 W Cadmus Rd Unit 102
- 1940 W Cadmus Rd Unit 101
- 1940 W Cadmus Rd Unit 103
- 1956 W Cadmus Rd
- 1966 Burning Bush Ct
- 3100 S Winter St
- 291 Medina River Ct
- 1215 Corporate Dr Unit 218
- 1215 Corporate Dr Unit 204
- 1215 Corporate Dr Unit 104
- 1215 Corporate Dr Unit 102
