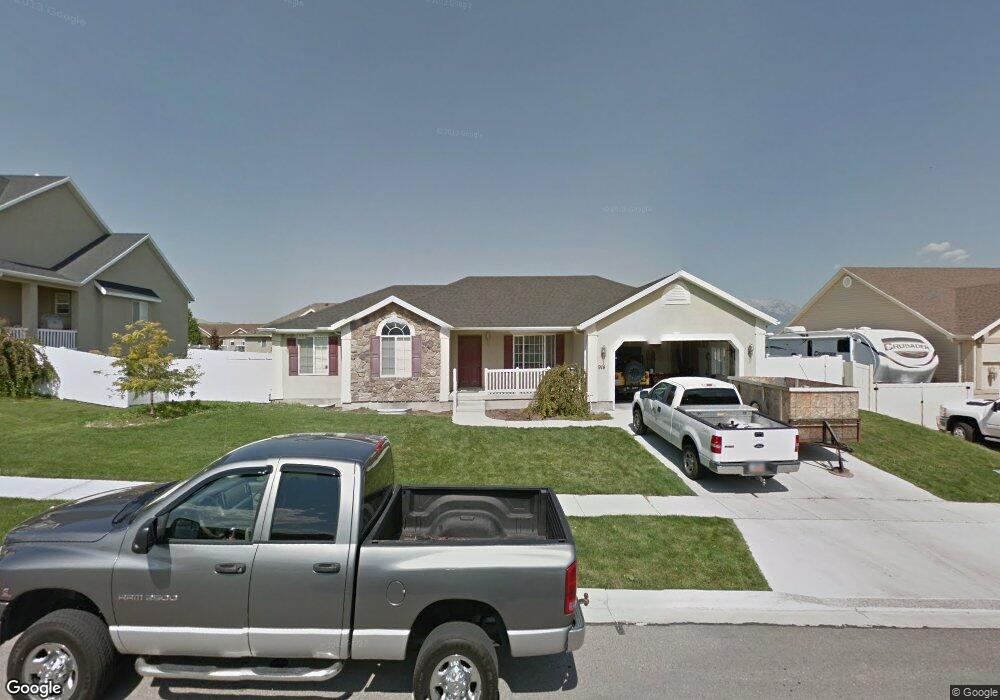914 W Red Fox Ln Saratoga Springs, UT 84045
Estimated Value: $532,000 - $572,000
3
Beds
2
Baths
3,075
Sq Ft
$180/Sq Ft
Est. Value
About This Home
This home is located at 914 W Red Fox Ln, Saratoga Springs, UT 84045 and is currently estimated at $553,189, approximately $179 per square foot. 914 W Red Fox Ln is a home located in Utah County with nearby schools including Thunder Ridge School, Vista Heights Middle School, and Westlake High School.
Ownership History
Date
Name
Owned For
Owner Type
Purchase Details
Closed on
Aug 20, 2004
Sold by
Patriot Homes Inc
Bought by
Dayton Barry and Dayton Tisha M
Current Estimated Value
Home Financials for this Owner
Home Financials are based on the most recent Mortgage that was taken out on this home.
Original Mortgage
$173,808
Outstanding Balance
$86,018
Interest Rate
5.97%
Mortgage Type
FHA
Estimated Equity
$467,171
Purchase Details
Closed on
Mar 30, 2004
Sold by
Sunrise Meadows Development Llc
Bought by
Patriot Homes Inc
Create a Home Valuation Report for This Property
The Home Valuation Report is an in-depth analysis detailing your home's value as well as a comparison with similar homes in the area
Home Values in the Area
Average Home Value in this Area
Purchase History
| Date | Buyer | Sale Price | Title Company |
|---|---|---|---|
| Dayton Barry | -- | Affiliated First Title Comp | |
| Patriot Homes Inc | -- | Backman Stewart Title Servi |
Source: Public Records
Mortgage History
| Date | Status | Borrower | Loan Amount |
|---|---|---|---|
| Open | Dayton Barry | $173,808 |
Source: Public Records
Tax History Compared to Growth
Tax History
| Year | Tax Paid | Tax Assessment Tax Assessment Total Assessment is a certain percentage of the fair market value that is determined by local assessors to be the total taxable value of land and additions on the property. | Land | Improvement |
|---|---|---|---|---|
| 2025 | $2,325 | $540,300 | $267,900 | $272,400 |
| 2024 | $2,325 | $279,345 | $0 | $0 |
| 2023 | $2,189 | $282,755 | $0 | $0 |
| 2022 | $2,385 | $300,465 | $0 | $0 |
| 2021 | $2,028 | $381,300 | $143,100 | $238,200 |
| 2020 | $1,933 | $356,800 | $127,800 | $229,000 |
| 2019 | $1,672 | $319,800 | $120,700 | $199,100 |
| 2018 | $1,680 | $303,100 | $113,600 | $189,500 |
| 2017 | $1,661 | $160,380 | $0 | $0 |
| 2016 | $1,616 | $144,760 | $0 | $0 |
| 2015 | $1,573 | $133,760 | $0 | $0 |
| 2014 | $1,539 | $129,305 | $0 | $0 |
Source: Public Records
Map
Nearby Homes
- 876 W Sika Cir Unit 205
- 876 W Sika Cir
- 877 W Sika Cir
- 877 W Sika Cir Unit 203
- 734 N Badger Ln Unit 817
- 761 N Appellation Dr
- 12648 S Chola Cactus Ln W Unit 121
- 12644 S Chola Cactus Ln W Unit 120
- Aspen Plan at Joshua Tree - Single Family
- Charlotte Plan at Joshua Tree - Single Family
- Brooklyn Plan at Joshua Tree - Single Family
- Denver Plan at Joshua Tree - Single Family
- 1102 W Meridian Dr
- 9000 N Sagehill Cir Unit 11
- 1073 W Chokecherry St Unit 234
- 1093 W Chokecherry St Unit 232
- 1103 W Chokecherry St
- 1104 Chokecherry St
- 492 N Pinnacle Ln
- 492 N Pinnacle Ln Unit 6
- 902 W Red Fox Ln
- 932 W Red Fox Ln
- 899 Burro Way
- 917 W Burro Way
- 917 Burro Way
- 39 W Red Fox Ln
- 137 W Red Fox Ln
- 919 W Red Fox Ln
- 931 W Red Fox Ln
- 885 W Burro Way
- 885 W Burro Way
- 884 W Red Fox Ln
- 931 W Burro Way
- 931 Burro Way
- 948 W Red Fox Ln
- 945 W Red Fox Ln
- 752 N Grouse Cir
- 818 N Joshua Dr
- 741 N Grouse Cir
- 932 W Grouse Cir
